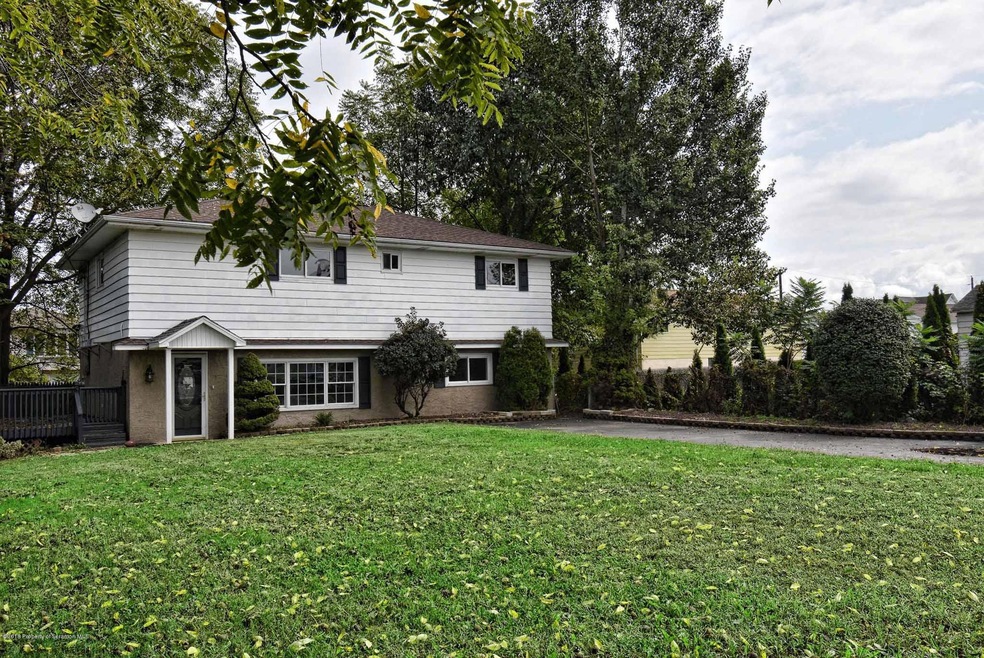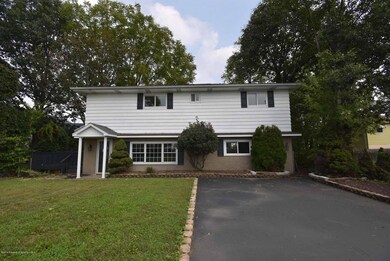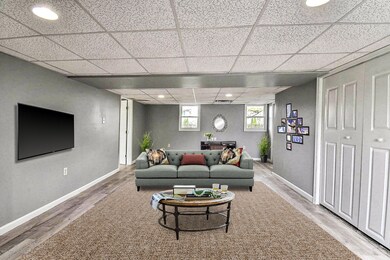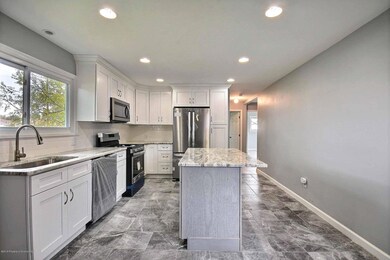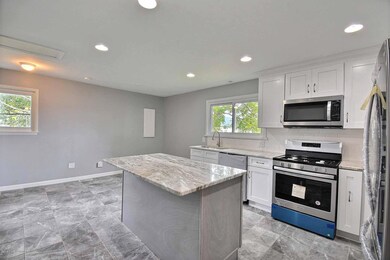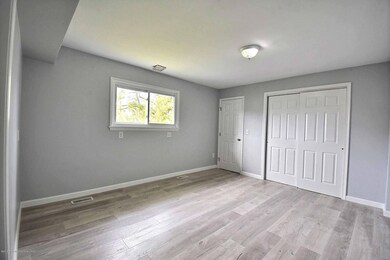
732 Foundry St West Pittston, PA 18643
Estimated Value: $168,000 - $285,000
Highlights
- Raised Ranch Architecture
- Kitchen Island
- Central Air
- Eat-In Kitchen
- Ceramic Tile Flooring
- Fenced
About This Home
As of January 2019Stunning home in West Pittston! Come see for yourself Sunday September 30th from 11 to 1 !3 Bedrooms, 2 full bathrooms, central Air! Ultra modern finishes throughout, stainless steel appliances and Grainte!Don't Miss out!, Baths: 1 Bath Lev 2,Full Bath - Master, Beds: Mstr 3rd, SqFt Fin - Main: 847.96, SqFt Fin - 3rd: 0.00, Tax Information: Available, Modern Kitchen: Y, SqFt Fin - 2nd: 634.82
Last Agent to Sell the Property
Lori Spencer
The Agency Real Estate Group - Triboro Listed on: 09/24/2018
Last Buyer's Agent
SUE BARRE GITLIN
Century 21 Smith Hourigan Group Shavertown License #RS279647
Home Details
Home Type
- Single Family
Est. Annual Taxes
- $3,217
Year Built
- Built in 1968
Lot Details
- 6,098 Sq Ft Lot
- Lot Dimensions are 60x100
- Fenced
- Level Lot
Home Design
- Raised Ranch Architecture
- Fire Rated Drywall
- Wood Roof
- Composition Roof
- Aluminum Siding
Interior Spaces
- 1,483 Sq Ft Home
- 2-Story Property
- Ceramic Tile Flooring
Kitchen
- Eat-In Kitchen
- Gas Oven
- Gas Range
- Dishwasher
- Kitchen Island
Bedrooms and Bathrooms
- 3 Bedrooms
- 2 Full Bathrooms
Basement
- Walk-Out Basement
- Block Basement Construction
Parking
- Paved Parking
- Off-Street Parking
Utilities
- Central Air
- Heating System Uses Natural Gas
Listing and Financial Details
- Assessor Parcel Number 65-D11SE4-013-01A-000
Ownership History
Purchase Details
Home Financials for this Owner
Home Financials are based on the most recent Mortgage that was taken out on this home.Purchase Details
Purchase Details
Purchase Details
Home Financials for this Owner
Home Financials are based on the most recent Mortgage that was taken out on this home.Similar Homes in West Pittston, PA
Home Values in the Area
Average Home Value in this Area
Purchase History
| Date | Buyer | Sale Price | Title Company |
|---|---|---|---|
| Sapiego Katrina M | $148,000 | First American Title Insuran | |
| Joyce John Joseph | $67,500 | None Available | |
| Wells Fargo Bank Na | $1,442 | None Available | |
| Stine Dale A | $136,740 | None Available |
Mortgage History
| Date | Status | Borrower | Loan Amount |
|---|---|---|---|
| Open | Sapiego Katrina M | $151,000 | |
| Closed | Sapiego Katrina M | $145,319 | |
| Previous Owner | Stine Dale A | $133,273 | |
| Previous Owner | Osorio David | $91,578 |
Property History
| Date | Event | Price | Change | Sq Ft Price |
|---|---|---|---|---|
| 01/31/2019 01/31/19 | Sold | $148,000 | -10.3% | $100 / Sq Ft |
| 12/12/2018 12/12/18 | Pending | -- | -- | -- |
| 09/24/2018 09/24/18 | For Sale | $165,000 | -- | $111 / Sq Ft |
Tax History Compared to Growth
Tax History
| Year | Tax Paid | Tax Assessment Tax Assessment Total Assessment is a certain percentage of the fair market value that is determined by local assessors to be the total taxable value of land and additions on the property. | Land | Improvement |
|---|---|---|---|---|
| 2025 | $3,857 | $126,800 | $23,200 | $103,600 |
| 2024 | $3,857 | $126,800 | $23,200 | $103,600 |
| 2023 | $3,622 | $126,800 | $23,200 | $103,600 |
| 2022 | $3,599 | $126,800 | $23,200 | $103,600 |
| 2021 | $3,553 | $126,800 | $23,200 | $103,600 |
| 2020 | $3,444 | $126,800 | $23,200 | $103,600 |
| 2019 | $3,354 | $126,800 | $23,200 | $103,600 |
| 2018 | $3,217 | $126,800 | $23,200 | $103,600 |
| 2017 | $3,151 | $126,800 | $23,200 | $103,600 |
| 2016 | -- | $126,800 | $23,200 | $103,600 |
| 2015 | $2,372 | $126,800 | $23,200 | $103,600 |
| 2014 | $2,372 | $126,800 | $23,200 | $103,600 |
Agents Affiliated with this Home
-
L
Seller's Agent in 2019
Lori Spencer
The Agency Real Estate Group - Triboro
-
S
Buyer's Agent in 2019
SUE BARRE GITLIN
Century 21 Smith Hourigan Group Shavertown
Map
Source: Greater Scranton Board of REALTORS®
MLS Number: GSB184591
APN: 65-D11SE4-013-01A-000
- 702 Jenkins St
- 224 Fremont St
- 125 Ann St
- 114 Washington St
- 521 Delaware Ave
- 26 Washington St
- 232 Spring St
- 326 Warren St
- 612 Wyoming Ave
- 314 Excelsior St
- 1000 Susquehanna Ave
- 392 N Main St
- 113 Aster Ct
- 1-3-5 Miller St
- 127 N Main St
- 49 Curtis St
- 80 Parsonage St Unit REAR
- 121 Penn Ave
- 0 Jean St
- 47 Mill St
