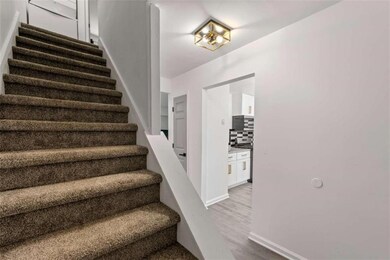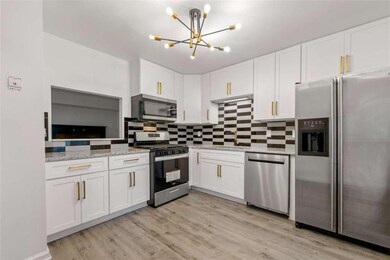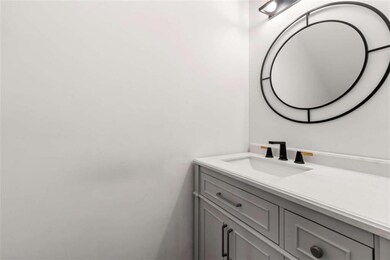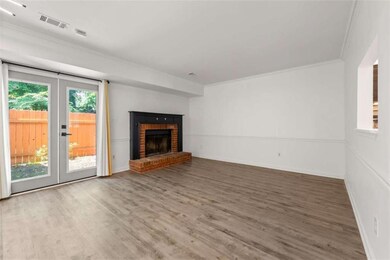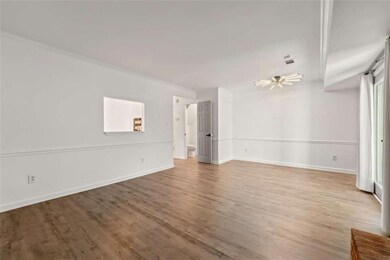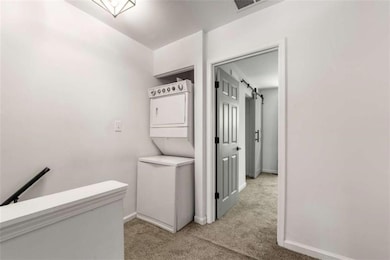732 Jamestown Crossing Jonesboro, GA 30238
Highlights
- View of Trees or Woods
- Modern Architecture
- Double Pane Windows
- Property is near public transit
- Attic
- Breakfast Bar
About This Home
Housing Voucher Accepted- Welcome to 732 Jamestown Crossing-an incredible opportunity for families seeking a move-in-ready home with income potential. This charming 2-story townhome offers features an open-concept layout perfect for entertaining, complete with a cozy gas starter fireplace, dedicated dining area, and a fully upgraded kitchen with sleek granite countertops, custom backsplash, and stainless steel appliances. French doors lead to a private patio, ideal for relaxing or hosting guests. A convenient half bath rounds out the main floor. Upstairs, enjoy a true roommate-friendly floor plan with two oversized bedrooms, each featuring its own modernized private bathroom. The laundry area is centrally located, and a stacked washer and dryer are included. Located in the well-maintained Jamestown Crossing community, this home sits just minutes from Hwy 85, Fayette Pavilion, local theme parks, and Hartsfield-Jackson Atlanta International Airport. This property checks every box-spacious layout, prime location, updated finishes, and proven rental success.
Townhouse Details
Home Type
- Townhome
Est. Annual Taxes
- $2,758
Year Built
- Built in 1985
Lot Details
- 2,309 Sq Ft Lot
- Two or More Common Walls
- Privacy Fence
- Back Yard Fenced
Home Design
- Modern Architecture
- Composition Roof
- Vinyl Siding
Interior Spaces
- 1,120 Sq Ft Home
- 2-Story Property
- Ceiling Fan
- Gas Log Fireplace
- Double Pane Windows
- Insulated Windows
- Views of Woods
- Attic
Kitchen
- Breakfast Bar
- Dishwasher
Flooring
- Carpet
- Laminate
- Ceramic Tile
Bedrooms and Bathrooms
- 2 Bedrooms
- 2 Full Bathrooms
- Bathtub and Shower Combination in Primary Bathroom
Laundry
- Laundry in Hall
- Laundry on upper level
Home Security
Parking
- 2 Parking Spaces
- Parking Pad
- Assigned Parking
Outdoor Features
- Patio
Location
- Property is near public transit
- Property is near schools
- Property is near shops
Schools
- Pointe South Elementary And Middle School
- Mundys Mill High School
Utilities
- Central Heating and Cooling System
- Underground Utilities
- Phone Available
- Cable TV Available
Listing and Financial Details
- Security Deposit $1,550
- 12 Month Lease Term
- $75 Application Fee
- Assessor Parcel Number 13247C I002
Community Details
Pet Policy
- Call for details about the types of pets allowed
Additional Features
- Application Fee Required
- Fire and Smoke Detector
Map
Source: First Multiple Listing Service (FMLS)
MLS Number: 7613828
APN: 13-0247C-00I-002
- 760 Jamestown Crossing
- 8566 Jamestown Way
- 8564 Jamestown Way
- 785 Redland Dr
- 687 Redland Dr
- 8636 Woodside Ln
- 8596 Creekwood Way
- 8685 Woodside Ln
- 8577 Parkside Dr
- 841 Kenwood Ln
- 8562 Creekwood Way
- 772 Edenton Ct
- 8656 Webb Rd Unit 12
- 8658 Webb Rd Unit 11
- 8660 Webb Rd Unit 10
- 8662 Webb Rd Unit 9
- 8664 Webb Rd Unit 8
- 8666 Webb Rd Unit 7
- 8668 Webb Rd Unit 6
- 910 Brandon Hill Way

