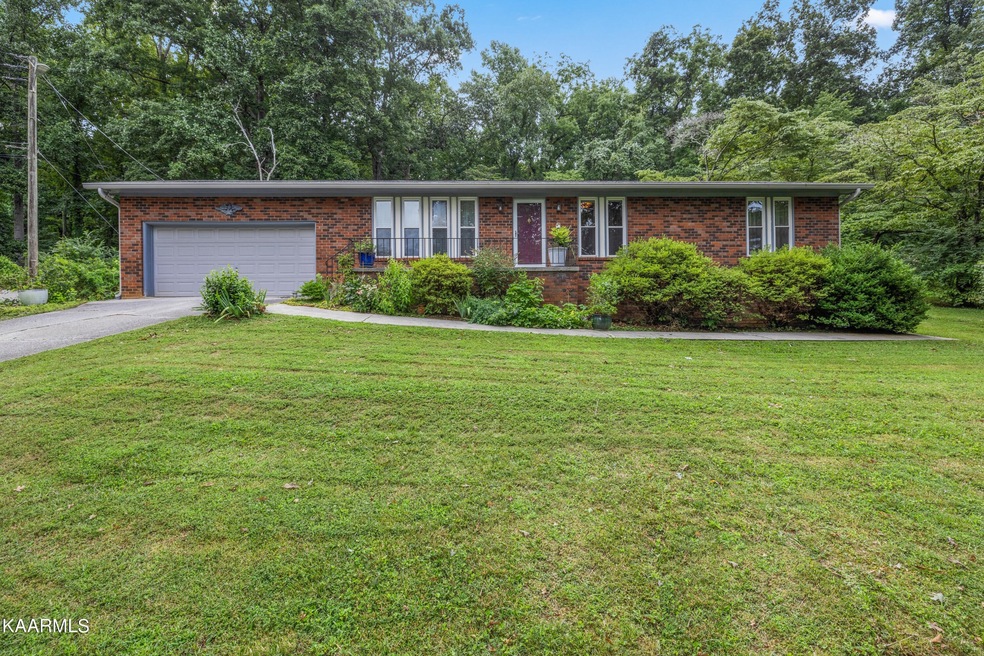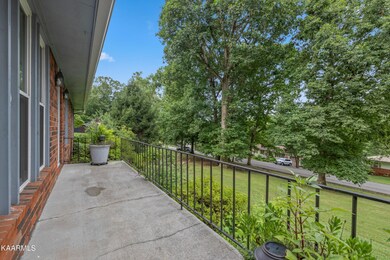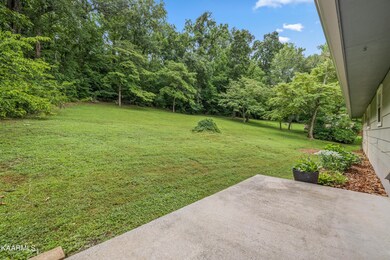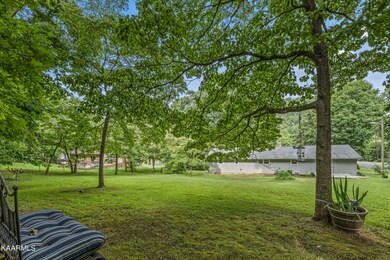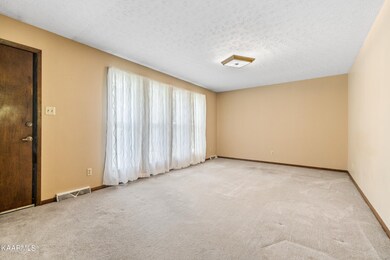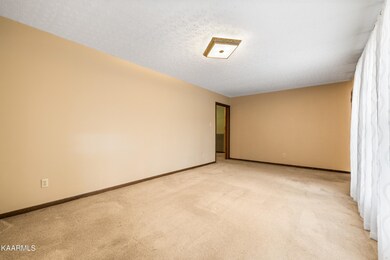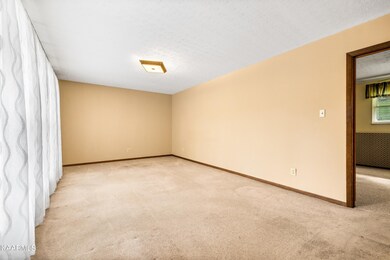732 Knight Rd Knoxville, TN 37920
Estimated Value: $248,000 - $295,000
3
Beds
1.5
Baths
1,200
Sq Ft
$232/Sq Ft
Est. Value
Highlights
- Traditional Architecture
- 2 Car Attached Garage
- Patio
- Wood Flooring
- Eat-In Kitchen
- Central Heating and Cooling System
About This Home
As of August 2022One level living in a quiet, country setting in South Knoxville and close to many conveniences. Well maintained by one owner, this 3 bedroom / 1.5 bathroom ranch is complete with eat in kitchen, den, and oversized living room. The half acre lot backs up to woods and nature and has many blooming flowers and Dogwoods in the Spring. Tons of built in cabinetry in the spacious 2 car garage. Large crawl space provides additional storage. Under 20 minutes to both downtown Knoxville and McGhee Tyson Airport. Home is being sold ''AS IS.''
Home Details
Home Type
- Single Family
Est. Annual Taxes
- $642
Year Built
- Built in 1976
Lot Details
- 0.55 Acre Lot
- Lot Has A Rolling Slope
Parking
- 2 Car Attached Garage
Home Design
- Traditional Architecture
- Brick Exterior Construction
- Frame Construction
Interior Spaces
- 1,200 Sq Ft Home
- Property has 1 Level
- Crawl Space
- Fire and Smoke Detector
- Washer and Electric Dryer Hookup
Kitchen
- Eat-In Kitchen
- Oven or Range
- Dishwasher
Flooring
- Wood
- Carpet
Bedrooms and Bathrooms
- 3 Bedrooms
Schools
- Bonny Kate Elementary School
- South Doyle Middle School
- South Doyle High School
Additional Features
- Patio
- Central Heating and Cooling System
Community Details
- Foothill Acres Sub Subdivision
Listing and Financial Details
- Tax Lot 3
- Assessor Parcel Number 149LA016
Ownership History
Date
Name
Owned For
Owner Type
Purchase Details
Listed on
Jul 29, 2022
Closed on
Aug 24, 2022
Sold by
Ann Henderlight Beverly
Bought by
Spentzos Haley M and Spentzos Jimmy
List Price
$237,000
Sold Price
$240,000
Premium/Discount to List
$3,000
1.27%
Current Estimated Value
Home Financials for this Owner
Home Financials are based on the most recent Mortgage that was taken out on this home.
Estimated Appreciation
$38,014
Avg. Annual Appreciation
4.64%
Original Mortgage
$235,653
Outstanding Balance
$224,991
Interest Rate
5.51%
Mortgage Type
FHA
Estimated Equity
$53,023
Purchase Details
Closed on
Mar 13, 2018
Sold by
Henderson Wanda L
Bought by
Henderson Wanda L and Henderlight Beverly Ann
Create a Home Valuation Report for This Property
The Home Valuation Report is an in-depth analysis detailing your home's value as well as a comparison with similar homes in the area
Home Values in the Area
Average Home Value in this Area
Purchase History
| Date | Buyer | Sale Price | Title Company |
|---|---|---|---|
| Spentzos Haley M | $240,000 | Melrose Title | |
| Henderson Wanda L | -- | None Available |
Source: Public Records
Mortgage History
| Date | Status | Borrower | Loan Amount |
|---|---|---|---|
| Open | Spentzos Haley M | $235,653 |
Source: Public Records
Property History
| Date | Event | Price | List to Sale | Price per Sq Ft |
|---|---|---|---|---|
| 08/26/2022 08/26/22 | Sold | $240,000 | +1.3% | $200 / Sq Ft |
| 08/01/2022 08/01/22 | Pending | -- | -- | -- |
| 07/29/2022 07/29/22 | For Sale | $237,000 | -- | $198 / Sq Ft |
Source: Realtracs
Tax History Compared to Growth
Tax History
| Year | Tax Paid | Tax Assessment Tax Assessment Total Assessment is a certain percentage of the fair market value that is determined by local assessors to be the total taxable value of land and additions on the property. | Land | Improvement |
|---|---|---|---|---|
| 2025 | $550 | $35,400 | $0 | $0 |
| 2024 | $550 | $35,400 | $0 | $0 |
| 2023 | $550 | $35,400 | $0 | $0 |
| 2022 | $550 | $35,400 | $0 | $0 |
| 2021 | $642 | $30,300 | $0 | $0 |
| 2020 | $642 | $30,300 | $0 | $0 |
| 2019 | $642 | $30,300 | $0 | $0 |
| 2018 | $387 | $30,300 | $0 | $0 |
| 2017 | $387 | $30,300 | $0 | $0 |
| 2016 | $387 | $0 | $0 | $0 |
| 2015 | $387 | $0 | $0 | $0 |
| 2014 | $387 | $0 | $0 | $0 |
Source: Public Records
Map
Source: Realtracs
MLS Number: 2933611
APN: 149LA-016
Nearby Homes
- 524 Highland View Dr
- 511 Highland View Dr
- 548 Robotic Ln
- 549 Robotic Ln
- 500 Hayley Marie Ln
- 418 Hayley Marie Ln
- 368 Hayley Marie Ln
- 8606 Leeanna Brooke Ln
- 412 Bowers Park Cir
- 727 Ic King Rd
- 318 Extine Ln
- 517 Bowers Park Cir
- 8109 Jonesboro Dr
- 1107 McCammon Rd
- 8720 Spangler Rd
- 8829 W Simpson Rd
- 9115 Chapman Hwy Unit A
- The Marigold Plan at Chapman Trace
- The Lily Plan at Chapman Trace
- 8851 Chapman Trace Way
- 728 Knight Rd
- 736 Knight Rd Unit 1
- 724 Knight Rd
- 800 Knight Rd
- 737 Knight Rd
- 733 Knight Rd
- 729 Knight Rd
- 720 Knight Rd
- 725 Knight Rd
- 805 Knight Rd
- 802 Knight Rd
- 708 Knolls View Dr
- 721 Knight Rd
- 709 Knolls View Dr
- 813 Knight Rd
- 712 Knolls View Dr
- 717 Knight Rd
- 8601 Pickens Gap Rd
- 8609 Pickens Gap Rd
- 713 Knolls View Dr
