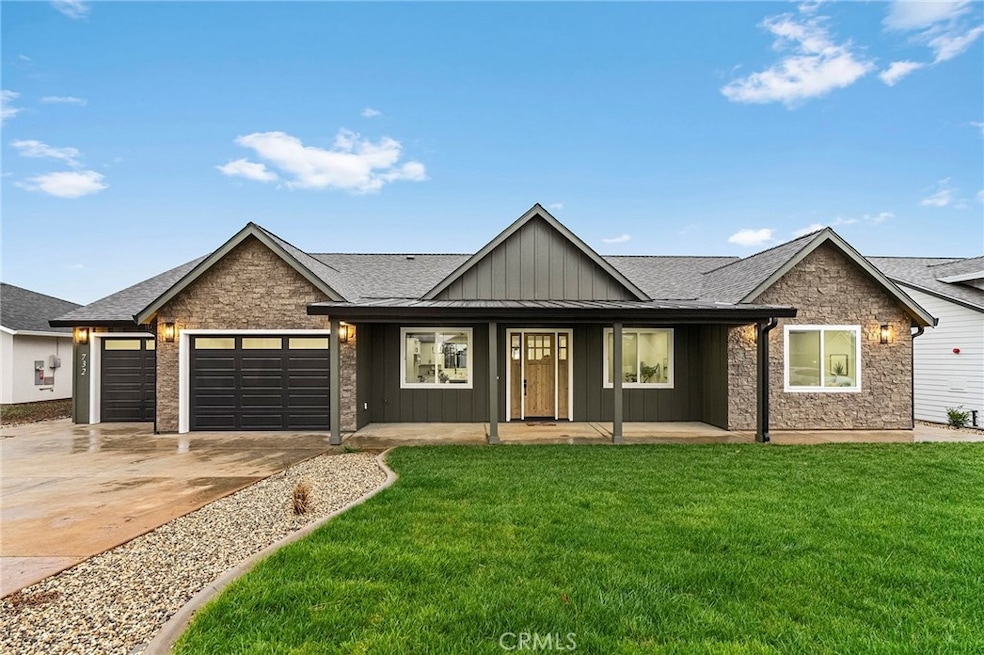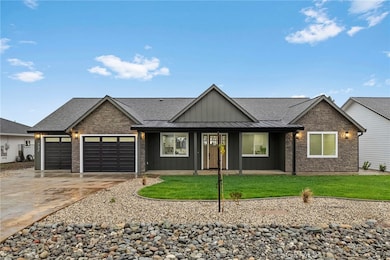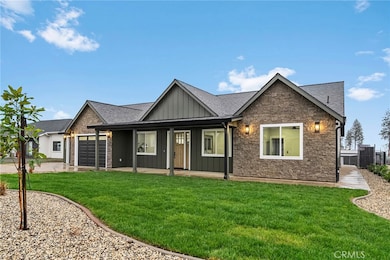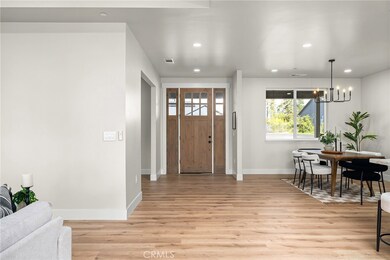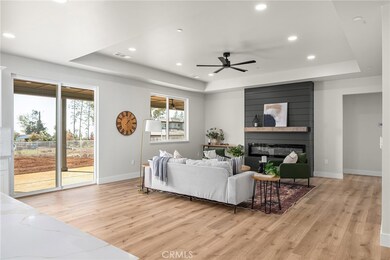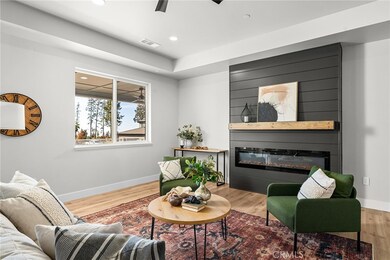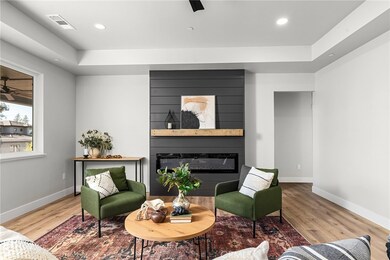732 Madrone Way Paradise, CA 95969
Estimated payment $3,189/month
Highlights
- New Construction
- Primary Bedroom Suite
- Community Lake
- Fishing
- Open Floorplan
- Property is near a park
About This Home
Welcome to 732 Madrone — where luxury, comfort, and peace of mind come together in a desirable Paradise neighborhood. This stunning 3-bedroom home PLUS an office sits on a .66-acre lot surrounded by beautiful new homes, offering the rare peace of mind of a nearly completed street with lasting property values. As you step inside, you’re greeted by 9’ ceilings and an open-concept layout that connects the dining, kitchen, and living areas. The chef’s kitchen is a showstopper with a professional Z-Line 6-burner gas range with hood, timeless white tile backsplash reaching the ceiling, and a spacious double-door pantry. The dining area overlooks the neighborhood and captures those gorgeous Paradise sunsets. The living room offers a 10’ tray ceiling, abundant natural light, and a beautiful electric fireplace as the focal point. Step through the sliding doors to an oversized covered patio with two fans—perfect for year-round entertaining and seamless indoor/outdoor living. Just off the entry is a versatile flex room that can be used as an office, den, playroom, gym, or even a 4th bedroom. Two bedrooms and a full bathroom are tucked away on one side of the home, featuring stylish tile and modern finishes. The primary suite is truly a retreat with great natural light, backyard views, and a spa-like bathroom boasting dual vanities, a soaking tub, linen storage, and a stunning walk-through shower with two shower heads. You’ll also love the large walk-in closet and private toilet room. Additional highlights include a 3-car garage, a well-designed laundry/mud room, and beautiful front landscaping with lush green grass, trees, and shrubs. The fully fenced backyard offers privacy, while a 3.2kW owned solar system (installed during escrow) helps keep energy costs low. Built by American Dream Construction—one of the few builders in town going above and beyond with wildfire-prepared construction—this home features 5 feet of defensible space with non-combustible materials, Class A fire-rated roofing, non-combustible gutter systems and downspouts, Vulcan ember-resistant vents, and fire-resistant siding throughout. The builder is also including an extra 6-months to the standard 12-month fit & finish warranty for added peace of mind. If this one isn’t the perfect fit, come see what else is available on Madrone—you’ll quickly see why this neighborhood is truly something special. SageSure quoted this property under $1800/yr - NO CA FAIR PLAN NEEDED!
Listing Agent
Connect Real Estate Group Brokerage Phone: 530-591-0906 License #02178946 Listed on: 11/06/2025

Home Details
Home Type
- Single Family
Est. Annual Taxes
- $559
Year Built
- Built in 2025 | New Construction
Lot Details
- 0.66 Acre Lot
- Northwest Facing Home
- Drip System Landscaping
- Rectangular Lot
- Level Lot
- Front Yard Sprinklers
- Lawn
- Back Yard
Parking
- 3 Car Attached Garage
- 4 Open Parking Spaces
- Parking Available
- Front Facing Garage
- Three Garage Doors
- Driveway
Property Views
- Valley
- Neighborhood
Home Design
- Entry on the 1st floor
- Turnkey
- Slab Foundation
- Blown-In Insulation
- Composition Roof
- Board and Batten Siding
- HardiePlank Type
- Stone Veneer
Interior Spaces
- 2,173 Sq Ft Home
- 1-Story Property
- Open Floorplan
- Tray Ceiling
- Ceiling Fan
- Recessed Lighting
- Electric Fireplace
- Double Pane Windows
- Mud Room
- Entryway
- Family Room Off Kitchen
- Living Room with Fireplace
- Dining Room
- Home Office
- Bonus Room
- Vinyl Flooring
- Fire and Smoke Detector
Kitchen
- Open to Family Room
- Breakfast Bar
- Walk-In Pantry
- Self-Cleaning Oven
- Six Burner Stove
- Gas Range
- Range Hood
- Dishwasher
- Kitchen Island
- Quartz Countertops
- Built-In Trash or Recycling Cabinet
- Self-Closing Drawers and Cabinet Doors
Bedrooms and Bathrooms
- 4 Main Level Bedrooms
- Primary Bedroom Suite
- Walk-In Closet
- Upgraded Bathroom
- Bathroom on Main Level
- 2 Full Bathrooms
- Quartz Bathroom Countertops
- Makeup or Vanity Space
- Dual Vanity Sinks in Primary Bathroom
- Private Water Closet
- Low Flow Toliet
- Soaking Tub
- Multiple Shower Heads
- Separate Shower
- Low Flow Shower
- Exhaust Fan In Bathroom
- Linen Closet In Bathroom
Laundry
- Laundry Room
- 220 Volts In Laundry
Accessible Home Design
- No Interior Steps
- Accessible Parking
Outdoor Features
- Covered Patio or Porch
- Rain Gutters
Utilities
- Central Heating and Cooling System
- 220 Volts in Garage
- Natural Gas Connected
- High-Efficiency Water Heater
- Conventional Septic
- Sewer Not Available
- Phone Available
- Cable TV Available
Additional Features
- Solar owned by seller
- Property is near a park
Listing and Financial Details
- Assessor Parcel Number 051092007000
Community Details
Overview
- No Home Owners Association
- Community Lake
- Mountainous Community
Recreation
- Fishing
- Hunting
- Park
- Dog Park
- Horse Trails
- Hiking Trails
- Bike Trail
Map
Home Values in the Area
Average Home Value in this Area
Tax History
| Year | Tax Paid | Tax Assessment Tax Assessment Total Assessment is a certain percentage of the fair market value that is determined by local assessors to be the total taxable value of land and additions on the property. | Land | Improvement |
|---|---|---|---|---|
| 2025 | $559 | $48,898 | $48,898 | -- |
| 2024 | $559 | $47,940 | $47,940 | $0 |
| 2023 | $483 | $40,000 | $40,000 | $0 |
| 2022 | $483 | $40,000 | $40,000 | $0 |
| 2021 | $428 | $35,000 | $35,000 | $0 |
| 2020 | $413 | $35,000 | $35,000 | $0 |
| 2019 | $360 | $30,000 | $30,000 | $0 |
| 2018 | $1,206 | $110,386 | $55,193 | $55,193 |
| 2017 | $1,188 | $108,222 | $54,111 | $54,111 |
| 2016 | $1,151 | $106,100 | $53,050 | $53,050 |
| 2015 | $1,133 | $104,508 | $52,254 | $52,254 |
| 2014 | $1,114 | $102,462 | $51,231 | $51,231 |
Property History
| Date | Event | Price | List to Sale | Price per Sq Ft | Prior Sale |
|---|---|---|---|---|---|
| 11/06/2025 11/06/25 | For Sale | $595,000 | +1166.0% | $274 / Sq Ft | |
| 01/30/2023 01/30/23 | Sold | $47,000 | 0.0% | $36 / Sq Ft | View Prior Sale |
| 11/28/2022 11/28/22 | Pending | -- | -- | -- | |
| 11/28/2022 11/28/22 | For Sale | $47,000 | -- | $36 / Sq Ft |
Purchase History
| Date | Type | Sale Price | Title Company |
|---|---|---|---|
| Grant Deed | $150,000 | Mid Valley Title | |
| Grant Deed | $47,000 | Mid Valley Title | |
| Interfamily Deed Transfer | -- | None Available | |
| Grant Deed | $78,000 | Ticor Title | |
| Grant Deed | -- | None Available | |
| Trustee Deed | $42,513 | Accommodation | |
| Grant Deed | $205,000 | Mid Valley Title & Escrow Co | |
| Interfamily Deed Transfer | -- | Bidwell Title & Escrow Co | |
| Grant Deed | $119,000 | Bidwell Title & Escrow Co |
Mortgage History
| Date | Status | Loan Amount | Loan Type |
|---|---|---|---|
| Open | $1,530,000 | Construction | |
| Previous Owner | $63,000 | New Conventional | |
| Previous Owner | $164,000 | Fannie Mae Freddie Mac | |
| Previous Owner | $94,400 | Purchase Money Mortgage | |
| Closed | $30,750 | No Value Available |
Source: California Regional Multiple Listing Service (CRMLS)
MLS Number: SN25249893
APN: 051-092-007-000
- 5905 Oliver Rd Unit B
- 1280 Wagstaff Rd Unit 55
- 1280 Wagstaff Rd Unit 21
- 5583 Linrich Ln
- 5510 Clark Rd Unit 5
- 5510 Clark Rd Unit 28
- 5510 Clark Rd Unit 31
- 6656 Pentz Rd Unit 69
- 6656 Pentz Rd Unit 19
- 6656 Pentz Rd Unit 23
- 6656 Pentz Rd Unit 29
- 6656 Pentz Rd Unit 5
- 6656 Pentz Rd Unit 59
- 5900 Canyon View Dr
- 14648 Lafayette Cir
- 13351 Hog Ranch Rd
- 1112 Buckwheat Way
- 2754 Native Oak Dr
- 1975 Bruce Rd
- 100 Sterling Oaks Dr
