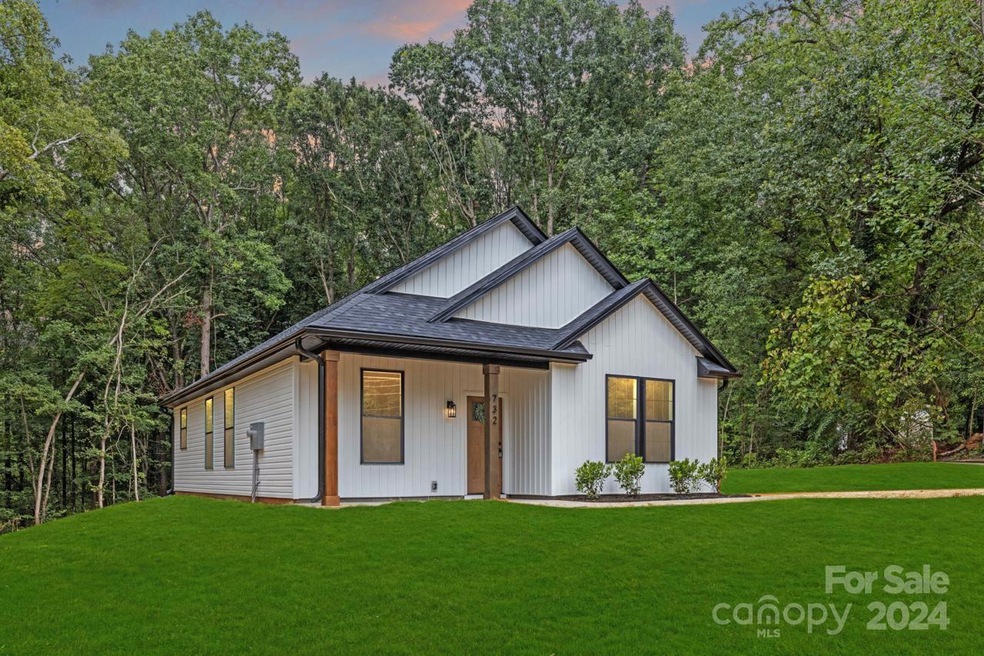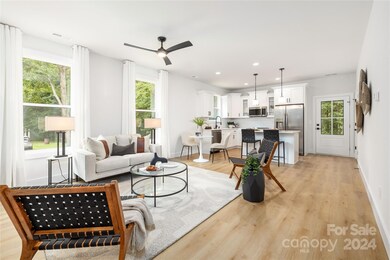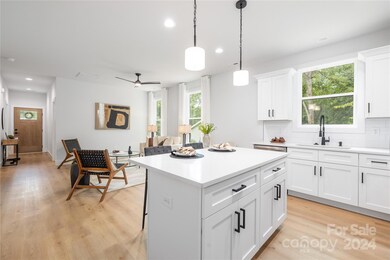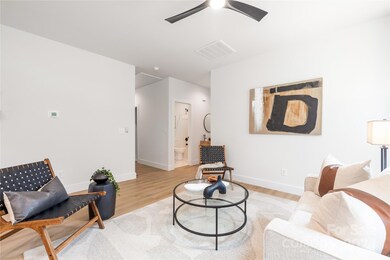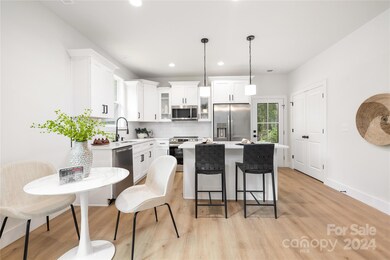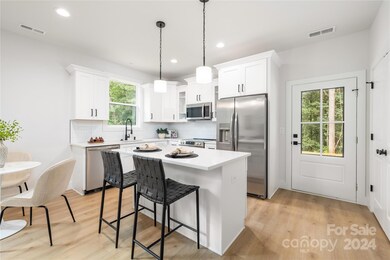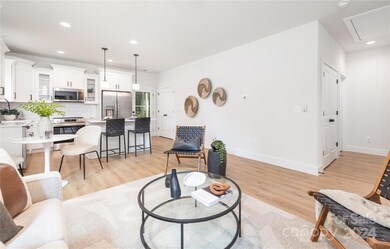
732 Morningside Dr Mount Holly, NC 28120
Highlights
- New Construction
- 1-Story Property
- Forced Air Heating System
About This Home
As of September 2024Brand New Construction 3 Bedrooms / 2 Full Baths Ranch Home on 0.31 Acre lot conveniently located near shopping centers(Fantastic Investment) - comes with High End All Stainless Steel Appliances, Open Floor Plan, 9-Foot Ceilings, Pantry, modern White Quartz Countertops, Subway Tile Backsplash. 42" tall crisp white Kitchen Cabinets which are Shaker Style with soft close cabinets and drawers as vanities in baths (White Quartz tops also). Durable Luxury Vinyl Plank flooring throughout all home and premium finishes throughout. Primary bedroom has Walk-in closet and Double -Vanity in Master bath. Covered Front and Back porches with Full Privacy Green Backyard. BEST NEW CONSTRUCTION HOME ON THE MARKET - SS APPLIANCES - FRIDGE/DISHWASHER/RANGE/MICROWAVE - ARE INCLUDED.
Come and See it Today!
Last Agent to Sell the Property
OP Realty Group LLC Brokerage Email: oksanaploshnik@jpar.net License #293541 Listed on: 07/31/2024
Home Details
Home Type
- Single Family
Est. Annual Taxes
- $132
Year Built
- Built in 2024 | New Construction
Lot Details
- Property is zoned R-2
Parking
- Driveway
Home Design
- Slab Foundation
- Composition Roof
- Vinyl Siding
Interior Spaces
- 1,246 Sq Ft Home
- 1-Story Property
Kitchen
- Electric Range
- <<microwave>>
- Dishwasher
- Disposal
Bedrooms and Bathrooms
- 3 Main Level Bedrooms
- 2 Full Bathrooms
Utilities
- Forced Air Heating System
- Heat Pump System
- Septic Tank
Listing and Financial Details
- Assessor Parcel Number 177652
Ownership History
Purchase Details
Home Financials for this Owner
Home Financials are based on the most recent Mortgage that was taken out on this home.Purchase Details
Purchase Details
Purchase Details
Purchase Details
Similar Homes in Mount Holly, NC
Home Values in the Area
Average Home Value in this Area
Purchase History
| Date | Type | Sale Price | Title Company |
|---|---|---|---|
| Warranty Deed | $318,000 | None Listed On Document | |
| Warranty Deed | $318,000 | None Listed On Document | |
| Warranty Deed | $40,000 | None Listed On Document | |
| Warranty Deed | $30,000 | None Listed On Document | |
| Special Warranty Deed | $4,000 | None Available | |
| Trustee Deed | $47,834 | -- |
Mortgage History
| Date | Status | Loan Amount | Loan Type |
|---|---|---|---|
| Open | $308,460 | New Conventional | |
| Closed | $308,460 | New Conventional |
Property History
| Date | Event | Price | Change | Sq Ft Price |
|---|---|---|---|---|
| 09/09/2024 09/09/24 | Sold | $318,000 | 0.0% | $255 / Sq Ft |
| 08/08/2024 08/08/24 | Price Changed | $318,000 | -3.0% | $255 / Sq Ft |
| 07/31/2024 07/31/24 | For Sale | $328,000 | -- | $263 / Sq Ft |
Tax History Compared to Growth
Tax History
| Year | Tax Paid | Tax Assessment Tax Assessment Total Assessment is a certain percentage of the fair market value that is determined by local assessors to be the total taxable value of land and additions on the property. | Land | Improvement |
|---|---|---|---|---|
| 2024 | $132 | $18,450 | $18,450 | $0 |
| 2023 | $128 | $18,450 | $18,450 | $0 |
| 2022 | $87 | $9,430 | $9,430 | $0 |
| 2021 | $87 | $9,430 | $9,430 | $0 |
| 2019 | $86 | $9,430 | $9,430 | $0 |
| 2018 | $149 | $15,593 | $14,400 | $1,193 |
| 2017 | $149 | $15,593 | $14,400 | $1,193 |
| 2016 | $149 | $15,593 | $0 | $0 |
| 2014 | $187 | $19,591 | $18,000 | $1,591 |
Agents Affiliated with this Home
-
Oksana Ploshnik

Seller's Agent in 2024
Oksana Ploshnik
OP Realty Group LLC
(704) 770-5555
81 Total Sales
-
Abigail Voorhees
A
Buyer's Agent in 2024
Abigail Voorhees
Helen Adams Realty
(443) 534-5577
30 Total Sales
Map
Source: Canopy MLS (Canopy Realtor® Association)
MLS Number: 4166961
APN: 177652
- 728 Morningside Dr
- 73 Ashton Bluff Cir
- 607 Morningside Dr
- 200 Edinburgh Ct
- 112 Dujon Ct
- 137 Woodbridge Cir
- 121 Woodbridge Cir
- 113 Whitby Dr
- 204 Kingston Dr
- 101 N Ferncliff Dr
- 156 Autumn Woods Blvd
- 117 S Canyon Ridge Dr
- 305 Augustus Ln
- 304 Augustus Ln
- 100 Kendrick Farm Dr
- 1604 N Main St
- 108 Greenway View Ct
- 530 Flat Rock Cemetary Rd
- 103 Sadler Rd
- 100 Lanier St
