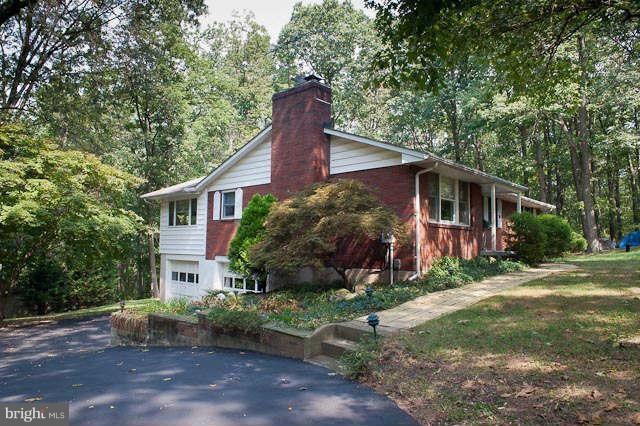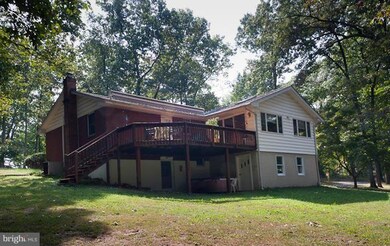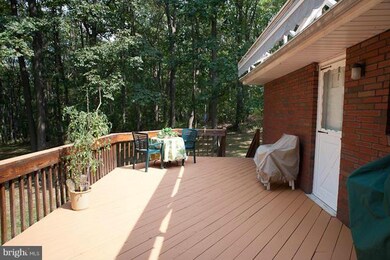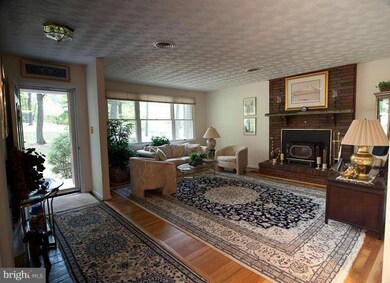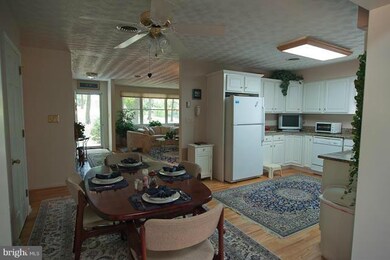
732 Muller Rd Westminster, MD 21157
Highlights
- Spa
- Open Floorplan
- Wood Burning Stove
- Winfield Elementary School Rated A-
- Deck
- Rambler Architecture
About This Home
As of March 2021Beautiful home with everything you need! Great circular driveway, guest parking, quiet matured landscaped treed yard. Backyard deck w/ autoawning for hot summer days for barbecue, private hottub setting. Beautiful hardwood floors throughout main level, remodeled kitchen & spacious family room w/ skylights. Cool rec room on walkout lower level w/ wood stove for toasty winter nights.Oversized garage
Last Agent to Sell the Property
Assist 2 Sell Buyers And Sellers License #608522 Listed on: 02/27/2014
Home Details
Home Type
- Single Family
Est. Annual Taxes
- $2,545
Year Built
- Built in 1972
Lot Details
- 0.62 Acre Lot
- Backs to Trees or Woods
- Property is in very good condition
Parking
- 2 Car Attached Garage
- Garage Door Opener
Home Design
- Rambler Architecture
- Brick Exterior Construction
- Asphalt Roof
Interior Spaces
- Property has 2 Levels
- Open Floorplan
- Built-In Features
- Ceiling Fan
- 2 Fireplaces
- Wood Burning Stove
- Window Treatments
- Family Room Off Kitchen
- Living Room
- Combination Kitchen and Dining Room
- Game Room
- Wood Flooring
Kitchen
- Country Kitchen
- Electric Oven or Range
- Stove
- Microwave
- Ice Maker
- Dishwasher
- Upgraded Countertops
Bedrooms and Bathrooms
- 3 Main Level Bedrooms
- En-Suite Primary Bedroom
- En-Suite Bathroom
- 3 Full Bathrooms
Laundry
- Dryer
- Front Loading Washer
Finished Basement
- Connecting Stairway
- Rear Basement Entry
- Natural lighting in basement
Outdoor Features
- Spa
- Deck
Utilities
- Central Air
- Heat Pump System
- Vented Exhaust Fan
- Well
- Electric Water Heater
- Water Conditioner is Owned
- Septic Tank
Community Details
- No Home Owners Association
Listing and Financial Details
- Tax Lot 8A
- Assessor Parcel Number 0709008241
Ownership History
Purchase Details
Home Financials for this Owner
Home Financials are based on the most recent Mortgage that was taken out on this home.Purchase Details
Home Financials for this Owner
Home Financials are based on the most recent Mortgage that was taken out on this home.Purchase Details
Home Financials for this Owner
Home Financials are based on the most recent Mortgage that was taken out on this home.Purchase Details
Purchase Details
Similar Homes in Westminster, MD
Home Values in the Area
Average Home Value in this Area
Purchase History
| Date | Type | Sale Price | Title Company |
|---|---|---|---|
| Deed | $425,000 | Sage Title Group Llc | |
| Deed | $380,000 | Title Rite Services Inc | |
| Deed | $315,000 | Creekside Title Llc | |
| Deed | -- | -- | |
| Deed | $139,000 | -- |
Mortgage History
| Date | Status | Loan Amount | Loan Type |
|---|---|---|---|
| Open | $180,000 | Credit Line Revolving | |
| Closed | $33,850 | Credit Line Revolving | |
| Closed | $212,500 | New Conventional | |
| Previous Owner | $368,300 | New Conventional | |
| Previous Owner | $368,600 | New Conventional | |
| Previous Owner | $275,850 | New Conventional | |
| Previous Owner | $283,500 | New Conventional | |
| Previous Owner | $296,000 | Credit Line Revolving |
Property History
| Date | Event | Price | Change | Sq Ft Price |
|---|---|---|---|---|
| 08/27/2025 08/27/25 | For Sale | $600,000 | +41.2% | $274 / Sq Ft |
| 03/09/2021 03/09/21 | Sold | $425,000 | 0.0% | $194 / Sq Ft |
| 01/28/2021 01/28/21 | Pending | -- | -- | -- |
| 01/26/2021 01/26/21 | For Sale | $425,000 | +11.8% | $194 / Sq Ft |
| 08/24/2018 08/24/18 | Sold | $380,000 | 0.0% | $233 / Sq Ft |
| 06/27/2018 06/27/18 | Price Changed | $380,000 | +1.4% | $233 / Sq Ft |
| 06/26/2018 06/26/18 | Pending | -- | -- | -- |
| 06/07/2018 06/07/18 | For Sale | $374,900 | +19.0% | $230 / Sq Ft |
| 04/28/2014 04/28/14 | Sold | $315,000 | -3.1% | $144 / Sq Ft |
| 03/04/2014 03/04/14 | Pending | -- | -- | -- |
| 02/27/2014 02/27/14 | For Sale | $325,000 | -- | $148 / Sq Ft |
Tax History Compared to Growth
Tax History
| Year | Tax Paid | Tax Assessment Tax Assessment Total Assessment is a certain percentage of the fair market value that is determined by local assessors to be the total taxable value of land and additions on the property. | Land | Improvement |
|---|---|---|---|---|
| 2025 | $4,673 | $448,733 | $0 | $0 |
| 2024 | $4,673 | $411,900 | $164,800 | $247,100 |
| 2023 | $4,512 | $397,567 | $0 | $0 |
| 2022 | $4,352 | $383,233 | $0 | $0 |
| 2021 | $8,577 | $368,900 | $119,500 | $249,400 |
| 2020 | $7,846 | $344,967 | $0 | $0 |
| 2019 | $3,268 | $321,033 | $0 | $0 |
| 2018 | $2,834 | $297,100 | $109,500 | $187,600 |
| 2017 | $2,658 | $271,367 | $0 | $0 |
| 2016 | -- | $245,633 | $0 | $0 |
| 2015 | -- | $219,900 | $0 | $0 |
| 2014 | -- | $219,900 | $0 | $0 |
Agents Affiliated with this Home
-
Patricia Hittel

Seller's Agent in 2025
Patricia Hittel
Blue Crab Real Estate, LLC
(410) 404-6490
28 Total Sales
-
Stacey Abbott

Seller's Agent in 2021
Stacey Abbott
Corner House Realty
(410) 952-6193
103 Total Sales
-
Maureen Nichols

Seller's Agent in 2018
Maureen Nichols
RE/MAX
(240) 674-2865
200 Total Sales
-
Debbie Rogers

Seller Co-Listing Agent in 2018
Debbie Rogers
Charis Realty Group
(410) 707-7099
70 Total Sales
-
Leo Keenan

Seller's Agent in 2014
Leo Keenan
Assist 2 Sell Buyers And Sellers
(443) 690-0572
76 Total Sales
-
Tyler Swartzwelder

Buyer's Agent in 2014
Tyler Swartzwelder
RE/MAX Solutions
(240) 457-0041
15 Total Sales
Map
Source: Bright MLS
MLS Number: 1002854792
APN: 09-008241
- 3489 Salem Bottom Rd
- 3526 Ellen Dr
- 0 Bear Branch Rd
- 1110 Algernon Dr
- 970 Oak Tree Rd
- 2322 Nicodemus Rd
- 112 E Nicodemus Rd
- 2731 Old Washington Rd
- 4102 Eyre Ct
- 4526 Old Washington Rd
- 2750 Ridge Rd
- Lot 15 Westview Dr
- 312 Klees Mill Rd
- 4539 Salem Bottom Rd
- 1204 W Old Liberty Rd
- 3043 Deep Valley Dr
- 5036 Freter Rd
- 2607 Garstlynn Ct
- 2900 Marston Rd
- 2201 Sioux Dr
