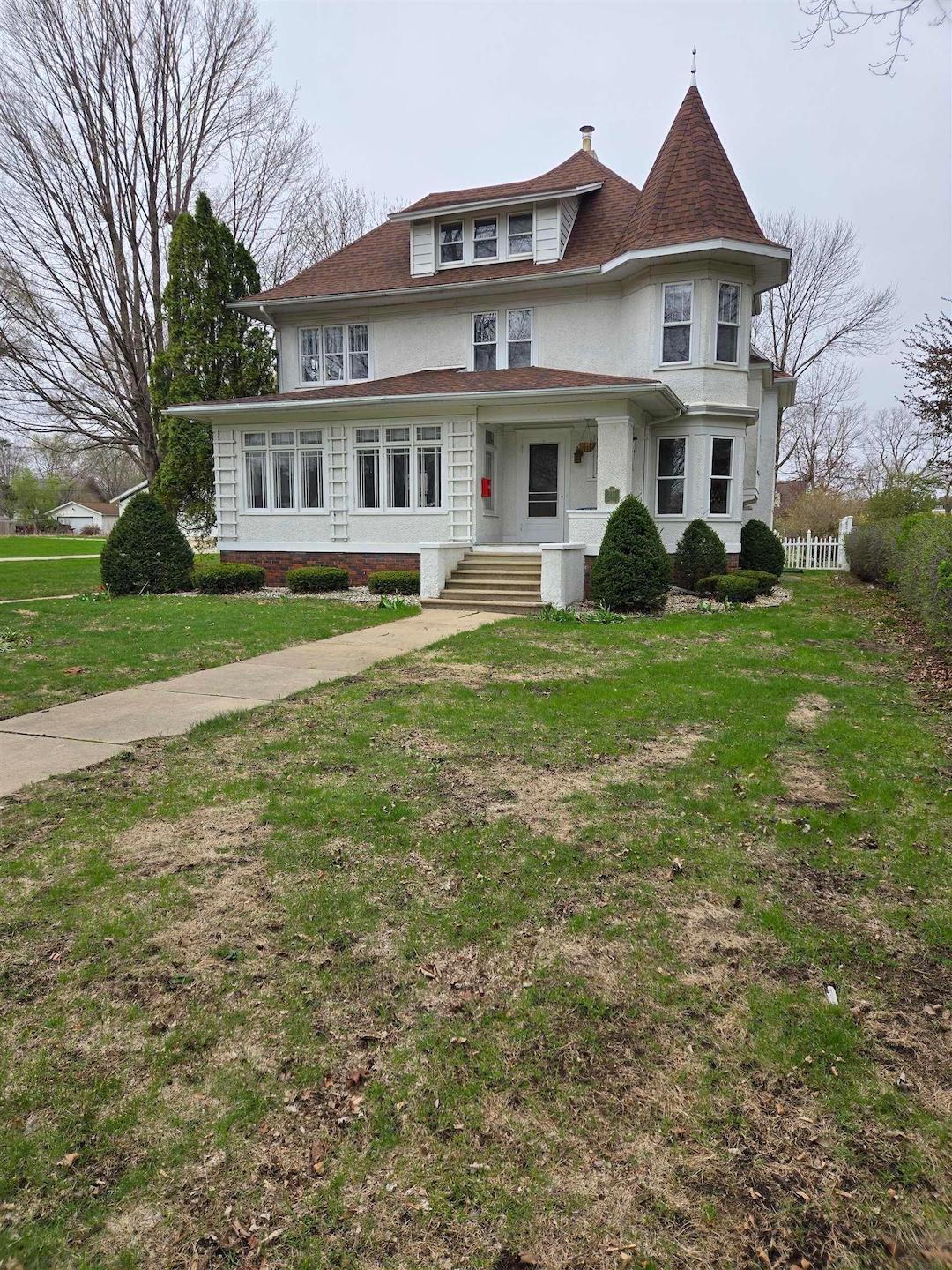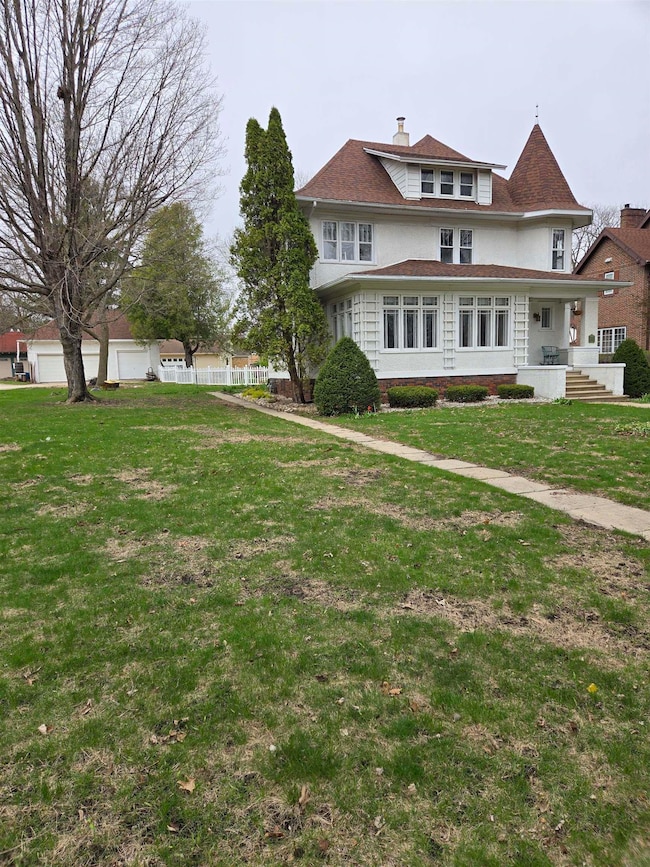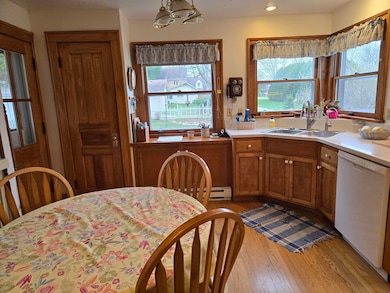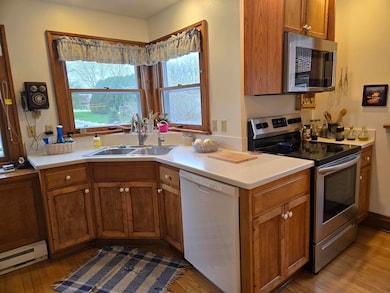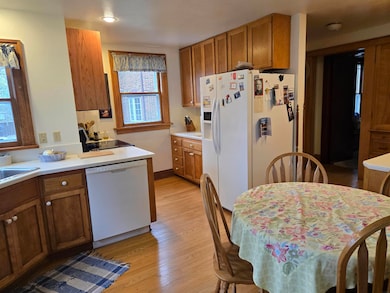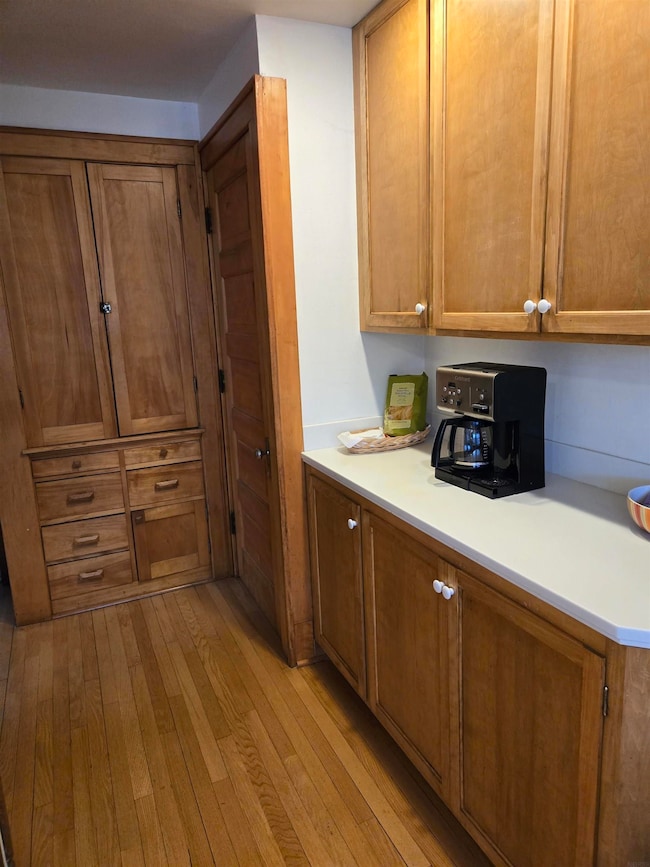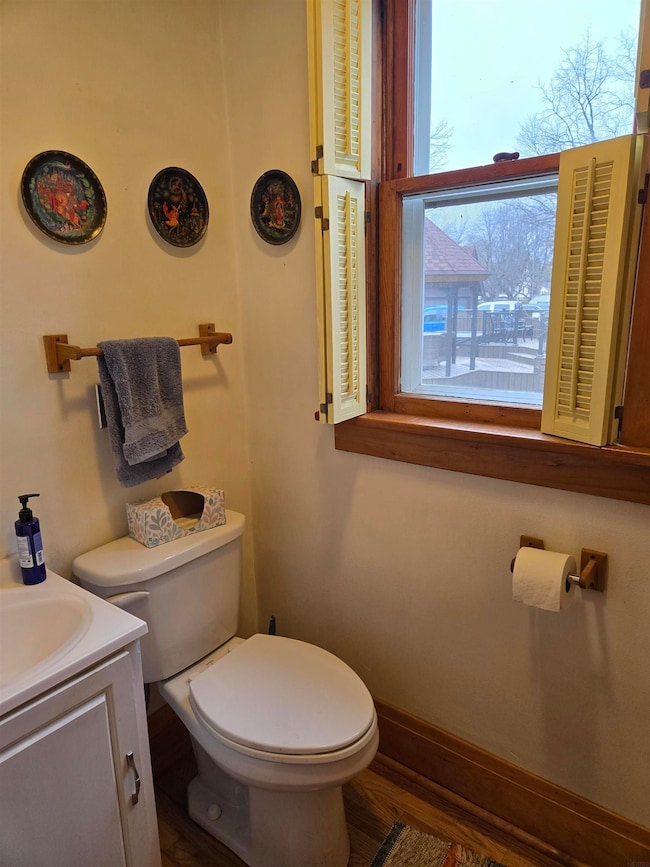732 N Elm St Cresco, IA 52136
Estimated payment $1,995/month
Highlights
- Spa
- 3 Car Detached Garage
- Crown Molding
- Covered Patio or Porch
- Fireplace
- French Doors
About This Home
Here is your chance to own a beautiful home on North Elm Street. This 3 story stucco home is filled with history, charm, detail, and beauty! Main floor features an eat-in kitchen with ample cupboard space, original hardwood flooring, and all appliances to stay. The formal dining room features gorgeous woodwork and a built in hutch. Cozy den/library with built-in book shelves and a wood burning fireplace. The large living room is perfect for entertaining and has maple hardwood flooring and lots of windows to allow for natural lighting. You will love the sunroom on the front of the house which is a perfect spot to relax with a great book. 1/2 bathroom and additional sitting area on the main level. Walk up your beautiful staircase to the 2nd level and you will find 3 good sized bedrooms, 3/4 bathroom, and a full bathroom. The primary bedroom has a sitting area, 2 closets with built-ins drawers, and an office space. Extra bonus is that there is a roof deck with a hot tub! The 3rd level has a bonus/rec room, a good sized bedroom, and lots of storage areas. Full unfinished basement has the laundry, plenty of space for storage, and is currently being used for wood working. Detached 2-3 stall garage. Enjoy your evenings grilling out on your built-in gas grill on the covered porch right off your kitchen! Large fenced in yard with plenty of space for gardening and entertaining. The space in this home is endless and full of personality! This grand home is one of a kind and is ready to be loved by new owners. This is a must see to appreciate! Call today to set up your private viewing!
Home Details
Home Type
- Single Family
Est. Annual Taxes
- $3,742
Year Built
- Built in 1911
Lot Details
- 0.44 Acre Lot
- Lot Dimensions are 100 x 190
- Level Lot
- Garden
- Property is zoned R-2
Home Design
- Shingle Roof
- Asphalt Roof
- Stucco
Interior Spaces
- 3,219 Sq Ft Home
- Rear Stairs
- Crown Molding
- Ceiling Fan
- Fireplace
- French Doors
- Fire and Smoke Detector
- Laundry on lower level
Kitchen
- Free-Standing Range
- Built-In Microwave
- Dishwasher
- Disposal
Bedrooms and Bathrooms
- 4 Bedrooms
Unfinished Basement
- Stone Basement
- Interior Basement Entry
Parking
- 3 Car Detached Garage
- Garage Door Opener
Outdoor Features
- Spa
- Covered Patio or Porch
- Outdoor Gas Grill
Schools
- Howard Winneshiek Elementary And Middle School
- Howard Winneshiek High School
Utilities
- Cooling System Mounted In Outer Wall Opening
- Window Unit Cooling System
- Heating System Uses Steam
- Gas Water Heater
- Water Softener is Owned
Listing and Financial Details
- Assessor Parcel Number 320261007010000
Map
Home Values in the Area
Average Home Value in this Area
Tax History
| Year | Tax Paid | Tax Assessment Tax Assessment Total Assessment is a certain percentage of the fair market value that is determined by local assessors to be the total taxable value of land and additions on the property. | Land | Improvement |
|---|---|---|---|---|
| 2025 | $3,742 | $257,730 | $24,080 | $233,650 |
| 2024 | $3,742 | $227,090 | $24,080 | $203,010 |
| 2023 | $3,838 | $227,090 | $24,080 | $203,010 |
| 2022 | $3,574 | $187,830 | $24,080 | $163,750 |
| 2021 | $3,442 | $187,830 | $24,080 | $163,750 |
| 2020 | $3,378 | $171,500 | $24,080 | $147,420 |
| 2019 | $3,270 | $160,860 | $0 | $0 |
| 2018 | $3,236 | $160,860 | $0 | $0 |
| 2017 | $3,204 | $153,510 | $0 | $0 |
| 2016 | $3,212 | $153,510 | $0 | $0 |
| 2015 | $3,212 | $153,510 | $0 | $0 |
| 2014 | $3,020 | $153,510 | $0 | $0 |
Property History
| Date | Event | Price | List to Sale | Price per Sq Ft |
|---|---|---|---|---|
| 05/29/2025 05/29/25 | Price Changed | $320,000 | -8.6% | $99 / Sq Ft |
| 05/05/2025 05/05/25 | For Sale | $350,000 | -- | $109 / Sq Ft |
Purchase History
| Date | Type | Sale Price | Title Company |
|---|---|---|---|
| Warranty Deed | -- | None Listed On Document | |
| Warranty Deed | -- | None Listed On Document | |
| Interfamily Deed Transfer | -- | None Available |
Mortgage History
| Date | Status | Loan Amount | Loan Type |
|---|---|---|---|
| Open | $136,000 | New Conventional | |
| Closed | $136,000 | New Conventional |
Source: Northeast Iowa Regional Board of REALTORS®
MLS Number: NBR20251994
APN: 320-26-10-07-010-000
- 106 6th Ave W
- 205 6th Ave W
- 511 2nd St W
- 120 5th Ave E
- 113 5th Ave E
- 1014 Division St
- 306 5th Ave W Unit Condo
- 211 Royal Oaks Dr
- 737 6th St E Unit Nelson
- 530 4th Ave E
- 1018 8th St E
- 418 2nd Ave W
- 303 3rd St SW Unit Farley
- 309 Vernon Rd
- 111 4th Ave SW
- 729 2nd St SW
- 6549 Willow Ave
- 0 50th St
- 0 Co Rd A23 Unit NOC6333468
- Tbd
