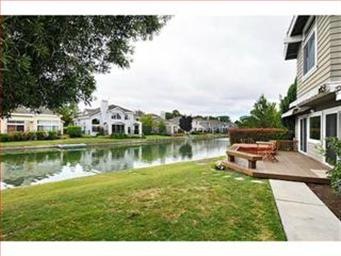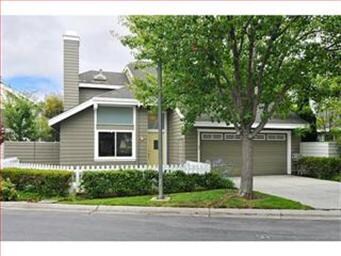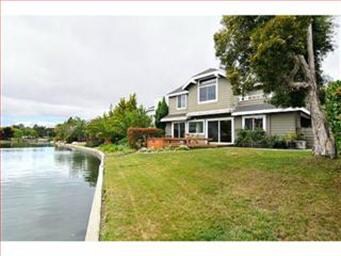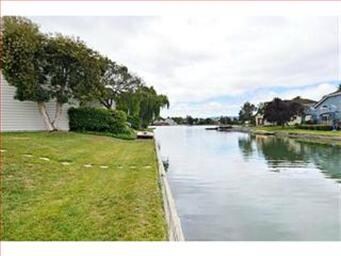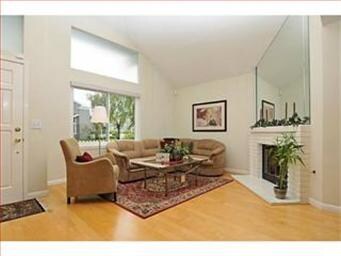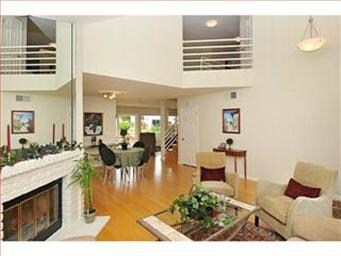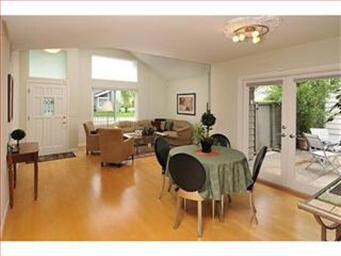
732 Newport Cir Redwood City, CA 94065
Redwood Shores NeighborhoodHighlights
- Tennis Courts
- Private Pool
- Cape Cod Architecture
- Ralston Intermediate School Rated A
- Primary Bedroom Suite
- 5-minute walk to Shorebird Park
About This Home
As of March 20163BR,3BA,2 CAR GARAGE. LIVING RM/DINING RM COMBO,FAMILY ROOM KITCHEN. SOOTHING WATER VIEWS THE SECOND YOU OPEN YOUR FRONT DOOR. ENJOY THE SOARING CEILING LIVING ROOM. SLAB GRANITE, STAINLESS APPLIANCES,TASTEFULLY UPDATED KITCHEN. WALL TO WALL VIEWS. MASTER OVERLOOKS THE TRANQUIL WATER.
Last Agent to Sell the Property
Donna Marie Baldwin
Coldwell Banker Realty License #00560346 Listed on: 07/02/2012

Last Buyer's Agent
Ildiko Pali
Princeton Real Estate License #00511991
Home Details
Home Type
- Single Family
Est. Annual Taxes
- $24,904
Year Built
- Built in 1985
Lot Details
- Fenced
- Level Lot
- Sprinklers on Timer
- Zero Lot Line
- Zoning described as R300
Parking
- 2 Car Garage
- Garage Door Opener
- Guest Parking
Home Design
- Cape Cod Architecture
- Composition Roof
- Concrete Perimeter Foundation
Interior Spaces
- 1,780 Sq Ft Home
- 2-Story Property
- Vaulted Ceiling
- Skylights
- Wood Burning Fireplace
- Fireplace With Gas Starter
- Living Room with Fireplace
- Combination Dining and Living Room
Kitchen
- Open to Family Room
- Eat-In Kitchen
- Self-Cleaning Oven
- Microwave
- Dishwasher
- Disposal
Flooring
- Wood
- Marble
- Tile
Bedrooms and Bathrooms
- 3 Bedrooms
- Primary Bedroom Suite
- 3 Full Bathrooms
- Bathtub with Shower
- Walk-in Shower
Laundry
- Laundry in Garage
- Dryer
- Washer
Pool
- Private Pool
- Spa
Outdoor Features
- Tennis Courts
- Deck
Utilities
- Forced Air Heating System
- Sewer Within 50 Feet
Listing and Financial Details
- Assessor Parcel Number 095-261-170
Community Details
Overview
- Property has a Home Owners Association
- Beacon Shores Association
Recreation
- Community Pool
Ownership History
Purchase Details
Home Financials for this Owner
Home Financials are based on the most recent Mortgage that was taken out on this home.Purchase Details
Home Financials for this Owner
Home Financials are based on the most recent Mortgage that was taken out on this home.Purchase Details
Purchase Details
Home Financials for this Owner
Home Financials are based on the most recent Mortgage that was taken out on this home.Purchase Details
Home Financials for this Owner
Home Financials are based on the most recent Mortgage that was taken out on this home.Purchase Details
Home Financials for this Owner
Home Financials are based on the most recent Mortgage that was taken out on this home.Purchase Details
Purchase Details
Purchase Details
Home Financials for this Owner
Home Financials are based on the most recent Mortgage that was taken out on this home.Similar Homes in Redwood City, CA
Home Values in the Area
Average Home Value in this Area
Purchase History
| Date | Type | Sale Price | Title Company |
|---|---|---|---|
| Interfamily Deed Transfer | -- | Chicago Title Company | |
| Interfamily Deed Transfer | -- | Fidelity National Title Co | |
| Grant Deed | $1,775,000 | Fidelity National Title Co | |
| Grant Deed | $1,100,000 | Fidelity National Title Co | |
| Interfamily Deed Transfer | -- | Fidelity National Title Co | |
| Individual Deed | $1,258,000 | North American Title Company | |
| Interfamily Deed Transfer | -- | -- | |
| Quit Claim Deed | $145,000 | -- | |
| Grant Deed | $530,000 | Old Republic Title Ins Compa |
Mortgage History
| Date | Status | Loan Amount | Loan Type |
|---|---|---|---|
| Open | $250,000 | Credit Line Revolving | |
| Open | $420,000 | Adjustable Rate Mortgage/ARM | |
| Previous Owner | $625,500 | New Conventional | |
| Previous Owner | $409,000 | Unknown | |
| Previous Owner | $417,000 | New Conventional | |
| Previous Owner | $500,000 | Credit Line Revolving | |
| Previous Owner | $150,000 | Unknown | |
| Previous Owner | $200,000 | Unknown | |
| Previous Owner | $423,000 | No Value Available |
Property History
| Date | Event | Price | Change | Sq Ft Price |
|---|---|---|---|---|
| 03/30/2016 03/30/16 | Sold | $1,775,000 | +2.0% | $953 / Sq Ft |
| 03/17/2016 03/17/16 | Pending | -- | -- | -- |
| 03/12/2016 03/12/16 | Price Changed | $1,739,371 | -3.4% | $934 / Sq Ft |
| 02/26/2016 02/26/16 | For Sale | $1,799,971 | +63.6% | $966 / Sq Ft |
| 08/31/2012 08/31/12 | Sold | $1,100,000 | -3.5% | $618 / Sq Ft |
| 07/25/2012 07/25/12 | Pending | -- | -- | -- |
| 07/23/2012 07/23/12 | Price Changed | $1,139,311 | -0.9% | $640 / Sq Ft |
| 07/02/2012 07/02/12 | For Sale | $1,149,411 | -- | $646 / Sq Ft |
Tax History Compared to Growth
Tax History
| Year | Tax Paid | Tax Assessment Tax Assessment Total Assessment is a certain percentage of the fair market value that is determined by local assessors to be the total taxable value of land and additions on the property. | Land | Improvement |
|---|---|---|---|---|
| 2025 | $24,904 | $2,170,234 | $1,621,800 | $548,434 |
| 2023 | $24,904 | $2,058,642 | $1,558,824 | $499,818 |
| 2022 | $22,857 | $1,980,042 | $1,528,259 | $451,783 |
| 2021 | $21,609 | $1,941,219 | $1,498,294 | $442,925 |
| 2020 | $21,379 | $1,921,315 | $1,482,931 | $438,384 |
| 2019 | $21,156 | $1,883,643 | $1,453,854 | $429,789 |
| 2018 | $20,755 | $1,846,710 | $1,425,348 | $421,362 |
| 2017 | $20,395 | $1,810,500 | $1,397,400 | $413,100 |
| 2016 | $12,965 | $1,144,256 | $572,128 | $572,128 |
| 2015 | $12,935 | $1,127,070 | $563,535 | $563,535 |
| 2014 | $12,428 | $1,104,994 | $552,497 | $552,497 |
Agents Affiliated with this Home
-
D
Seller's Agent in 2016
Donna Marie Baldwin
Coldwell Banker Realty
-
I
Buyer's Agent in 2012
Ildiko Pali
Princeton Real Estate
Map
Source: MLSListings
MLS Number: ML81224715
APN: 095-261-170
- 588 Marlin Ct
- 830 Portwalk Place
- 820 Boardwalk Place
- 221 Shorebird Cir
- 203 Shorebird Cir
- 1 Spinnaker Place
- 59 Cove Ln
- 756 Davit Ln
- 421 Cork Harbour Cir Unit A
- 580 Anchor Cir
- 561 Anchor Cir
- 710 Gateshead Ct
- 701 Baltic Cir Unit 729
- 2107 Hastings Shore Ln
- 704 Prescott Ln
- 2309 Hastings Shore Ln
- 704 Anacapa Ln
- 28 Binnacle Ln
- 1023 Rudder Ln
- 1251 Corsica Ln
