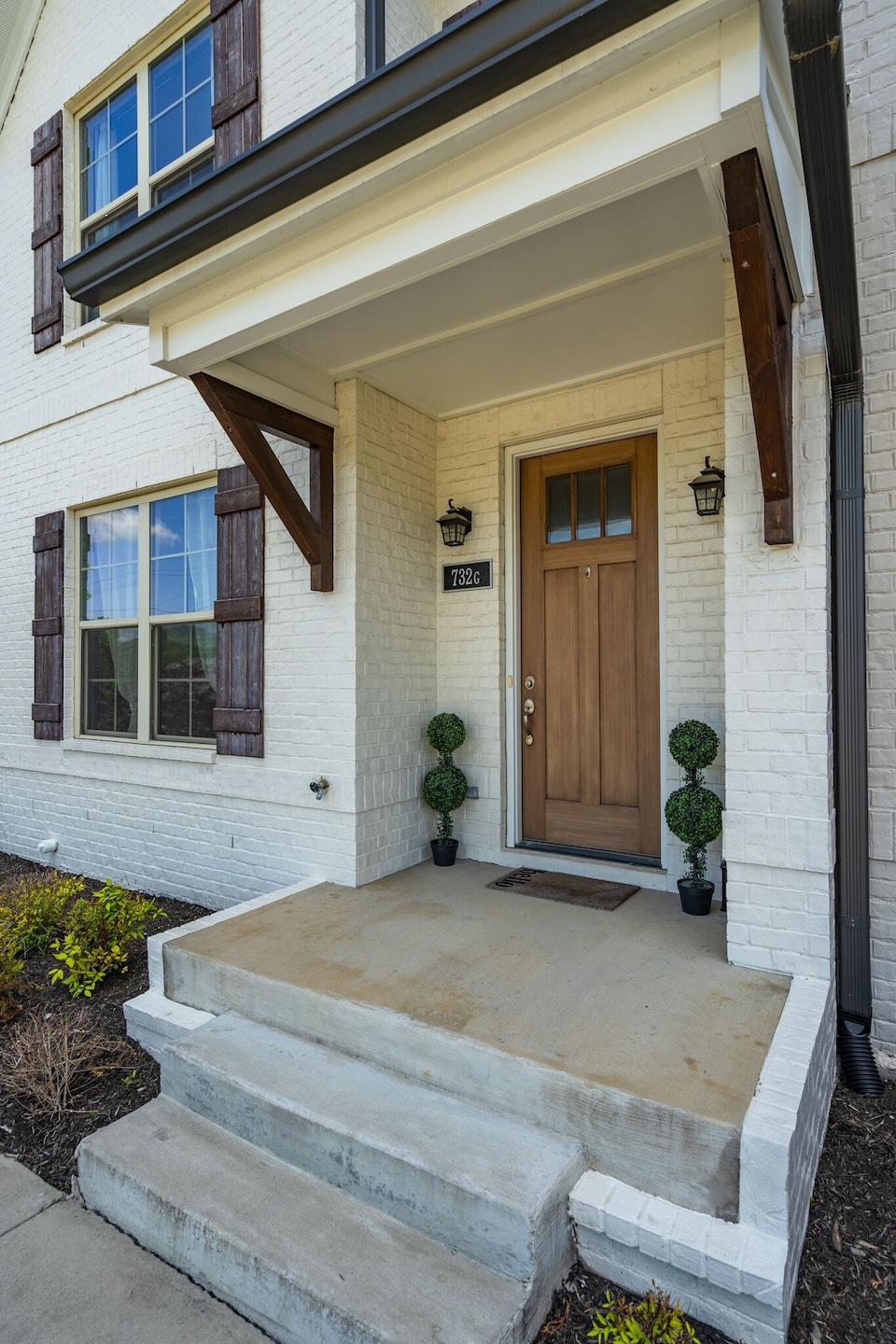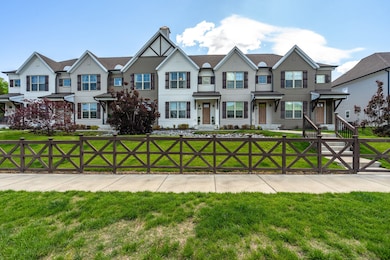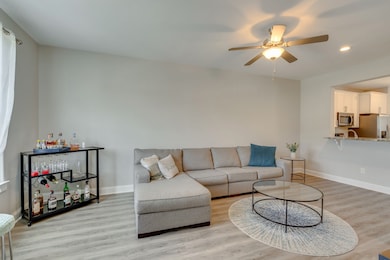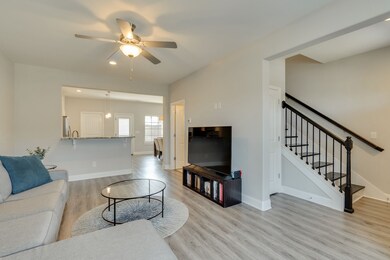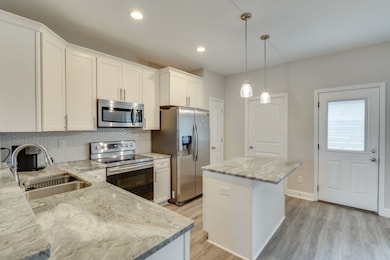
732 Old Hickory Blvd Nashville, TN 37209
Outer Charlotte NeighborhoodHighlights
- Wood Flooring
- Cooling Available
- Privacy Fence
- Great Room
- Central Heating
- Level Lot
About This Home
As of July 2023Incredible location!! Open floor plan with very slick looking selections. Convenient to 40W for a quick commute into Nashville. Very close to Bellevue and Nashville West shopping, restaurants and entertainment. Very reasonable HOA fee in this new townhome neighborhood!
Last Agent to Sell the Property
Crye-Leike, Inc., REALTORS License # 274214 Listed on: 05/11/2023

Townhouse Details
Home Type
- Townhome
Est. Annual Taxes
- $2,196
Year Built
- Built in 2019
Lot Details
- 871 Sq Ft Lot
- Privacy Fence
HOA Fees
- $130 Monthly HOA Fees
Home Design
- Slab Foundation
Interior Spaces
- 1,492 Sq Ft Home
- Property has 2 Levels
- Great Room
Flooring
- Wood
- Carpet
- Laminate
- Tile
Bedrooms and Bathrooms
- 2 Bedrooms
Schools
- Gower Elementary School
- H G Hill Middle School
- James Lawson High School
Utilities
- Cooling Available
- Central Heating
Community Details
- $250 One-Time Secondary Association Fee
- Association fees include exterior maintenance
- 730 Boulevard West Subdivision
Listing and Financial Details
- Assessor Parcel Number 114040A04500CO
Similar Homes in Nashville, TN
Home Values in the Area
Average Home Value in this Area
Property History
| Date | Event | Price | Change | Sq Ft Price |
|---|---|---|---|---|
| 07/12/2023 07/12/23 | Sold | $420,000 | 0.0% | $282 / Sq Ft |
| 05/12/2023 05/12/23 | Pending | -- | -- | -- |
| 05/11/2023 05/11/23 | For Sale | $419,900 | -80.5% | $281 / Sq Ft |
| 08/14/2021 08/14/21 | Pending | -- | -- | -- |
| 07/31/2021 07/31/21 | For Sale | $2,150,000 | +622.7% | $1,415 / Sq Ft |
| 01/02/2020 01/02/20 | Sold | $297,500 | -2.8% | $200 / Sq Ft |
| 12/05/2019 12/05/19 | Sold | $306,000 | +1.2% | $205 / Sq Ft |
| 11/22/2019 11/22/19 | Pending | -- | -- | -- |
| 11/12/2019 11/12/19 | Pending | -- | -- | -- |
| 11/12/2019 11/12/19 | For Sale | $302,500 | +1.0% | $203 / Sq Ft |
| 08/13/2019 08/13/19 | For Sale | $299,400 | +0.6% | $201 / Sq Ft |
| 08/02/2019 08/02/19 | Sold | $297,500 | +2.6% | $200 / Sq Ft |
| 08/02/2019 08/02/19 | Sold | $290,000 | -3.7% | $195 / Sq Ft |
| 07/31/2019 07/31/19 | Sold | $301,000 | +1.2% | $202 / Sq Ft |
| 07/26/2019 07/26/19 | Sold | $297,500 | +1.7% | $200 / Sq Ft |
| 07/24/2019 07/24/19 | Sold | $292,500 | -2.3% | $193 / Sq Ft |
| 05/29/2019 05/29/19 | Pending | -- | -- | -- |
| 05/05/2019 05/05/19 | For Sale | $299,500 | -0.5% | $201 / Sq Ft |
| 05/04/2019 05/04/19 | Pending | -- | -- | -- |
| 03/05/2019 03/05/19 | For Sale | $301,000 | +1.2% | $202 / Sq Ft |
| 02/17/2019 02/17/19 | Pending | -- | -- | -- |
| 02/05/2019 02/05/19 | For Sale | $297,500 | 0.0% | $200 / Sq Ft |
| 02/02/2019 02/02/19 | Pending | -- | -- | -- |
| 12/01/2018 12/01/18 | For Sale | $297,500 | -- | $200 / Sq Ft |
Tax History Compared to Growth
Agents Affiliated with this Home
-
J. David Pearson, Broker

Seller's Agent in 2023
J. David Pearson, Broker
Crye-Leike
(615) 424-9462
1 in this area
40 Total Sales
-
Maggie Bond

Buyer's Agent in 2023
Maggie Bond
Onward Real Estate
(615) 481-9203
2 in this area
94 Total Sales
-
Laura Danmyer

Seller's Agent in 2020
Laura Danmyer
Realty One Group Music City
(615) 419-9127
28 Total Sales
-
Cindy Anderson Crocker

Buyer's Agent in 2020
Cindy Anderson Crocker
Wilson Group Real Estate
(615) 579-2026
53 Total Sales
-
Ashley Smith
A
Seller's Agent in 2019
Ashley Smith
AshNashRealEstate
(615) 585-4086
26 in this area
37 Total Sales
-
Melisa Heithcock

Buyer's Agent in 2019
Melisa Heithcock
Benchmark Realty, LLC
(615) 491-4401
25 Total Sales
Map
Source: Realtracs
MLS Number: 2517470
- 730 Old Hickory Blvd Unit 224
- 730 Old Hickory Blvd Unit 126
- 730 Old Hickory Blvd Unit 220
- 7345 Old Charlotte Pike
- 2217 Traemoor Village Way
- 104 Kenaum Ct
- 7341 Charlotte Pike Unit 101 A
- 7341 Charlotte Pike Unit 110 A
- 7341 Charlotte Pike Unit 109 C
- 7341 Charlotte Pike Unit 116
- 817 Cedar Crest Dr
- 7277 Charlotte Pike Unit 250
- 7277 Charlotte Pike Unit 353
- 1736 Haleys Hope Ct
- 6465 Charlotte Pike
- 1412 W Running Brook Rd
- 2004 Sonya Dr
- 1504 Whetstone Ct
- 107 Stonecrest Dr
- 7220 Charlotte Pike
