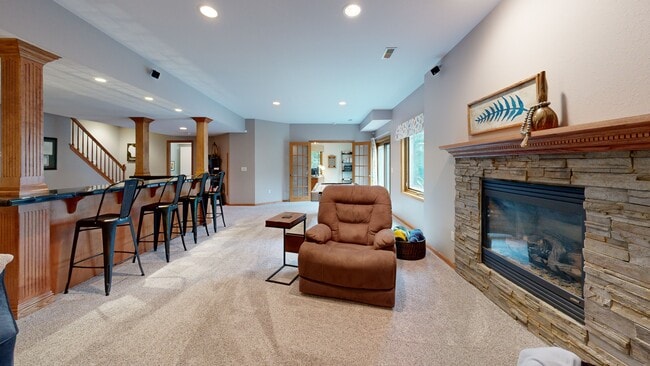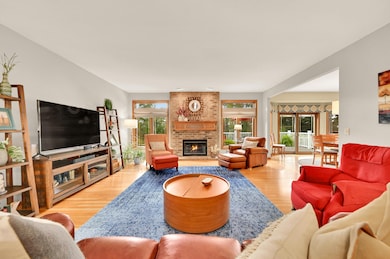
732 River Reserve Dr Hartland, WI 53029
Estimated payment $5,544/month
Highlights
- Hot Property
- Open Floorplan
- Deck
- Arrowhead High School Rated A
- Wolf Appliances
- Wooded Lot
About This Home
Don't miss this beautifully updated walk-out ranch on a 1-acre lot overlooking a peaceful conservancy in Arrowhead schools. This 5-bedroom, 3.5-bath home impresses with a chef's kitchen featuring granite counters, large island, Wolf cooktop, double ovens, & tile backsplash. Enjoy comfort & efficiency with a new furnace & A/C (2018), Pella windows & doors (2021), 50-year roof (2016), & refinished HWFs on main. Relax or entertain on the multi-tiered composite deck or in the amazing walk-out lower level with wet bar, 2nd fireplace, home theater, 2 additional bedrooms & full bath. Dream garage with cabinets, organizers, removable tile flooring, & steps to basement. Professionally landscaped & close to the Ice Age Trailthis one has it all! Rarely seen quality & more updates listed in MLS do
Home Details
Home Type
- Single Family
Est. Annual Taxes
- $7,568
Lot Details
- 1.04 Acre Lot
- Cul-De-Sac
- Wooded Lot
Parking
- 3.5 Car Attached Garage
- Garage Door Opener
- Driveway
Home Design
- Ranch Style House
- Poured Concrete
Interior Spaces
- Open Floorplan
- Wet Bar
- Gas Fireplace
- Stone Flooring
Kitchen
- Double Oven
- Cooktop
- Microwave
- Dishwasher
- Wolf Appliances
- Kitchen Island
- Disposal
Bedrooms and Bathrooms
- 5 Bedrooms
- Walk-In Closet
Laundry
- Dryer
- Washer
Finished Basement
- Walk-Out Basement
- Basement Fills Entire Space Under The House
- Basement Ceilings are 8 Feet High
- Sump Pump
- Finished Basement Bathroom
- Basement Windows
Schools
- Hartland North Elementary School
- North Shore Middle School
- Arrowhead High School
Utilities
- Forced Air Zoned Heating and Cooling System
- Heating System Uses Natural Gas
- High Speed Internet
Additional Features
- Level Entry For Accessibility
- Deck
Community Details
- Property has a Home Owners Association
- River Reserve Subdivision
Listing and Financial Details
- Exclusions: seller's personal property, basement refrigerator & chest freezer, treadmill & tonal equipment, Negotiable - Simplisafe alarm system & doorbell &
- Assessor Parcel Number HAV 0757011
Matterport 3D Tour
Floorplans
Map
Home Values in the Area
Average Home Value in this Area
Tax History
| Year | Tax Paid | Tax Assessment Tax Assessment Total Assessment is a certain percentage of the fair market value that is determined by local assessors to be the total taxable value of land and additions on the property. | Land | Improvement |
|---|---|---|---|---|
| 2024 | $7,300 | $712,100 | $165,600 | $546,500 |
| 2023 | $6,885 | $712,100 | $165,600 | $546,500 |
| 2022 | $6,585 | $542,000 | $138,000 | $404,000 |
| 2021 | $6,770 | $542,000 | $138,000 | $404,000 |
| 2020 | $6,742 | $542,000 | $138,000 | $404,000 |
| 2019 | $6,848 | $542,000 | $138,000 | $404,000 |
| 2018 | $7,750 | $532,900 | $141,400 | $391,500 |
| 2017 | $9,153 | $532,900 | $141,400 | $391,500 |
| 2016 | $8,413 | $532,900 | $141,400 | $391,500 |
| 2015 | $8,780 | $532,900 | $141,400 | $391,500 |
| 2014 | $8,903 | $532,900 | $141,400 | $391,500 |
| 2013 | $8,903 | $536,200 | $172,500 | $363,700 |
Property History
| Date | Event | Price | List to Sale | Price per Sq Ft |
|---|---|---|---|---|
| 12/05/2025 12/05/25 | For Sale | $934,900 | 0.0% | $234 / Sq Ft |
| 11/17/2025 11/17/25 | Off Market | $934,900 | -- | -- |
| 11/01/2025 11/01/25 | For Sale | $934,900 | -- | $234 / Sq Ft |
Purchase History
| Date | Type | Sale Price | Title Company |
|---|---|---|---|
| Warranty Deed | $564,900 | None Available | |
| Warranty Deed | $460,000 | -- | |
| Warranty Deed | $412,500 | -- | |
| Warranty Deed | $77,000 | -- |
Mortgage History
| Date | Status | Loan Amount | Loan Type |
|---|---|---|---|
| Open | $451,900 | New Conventional | |
| Previous Owner | $245,000 | Purchase Money Mortgage | |
| Previous Owner | $300,000 | Purchase Money Mortgage |
About the Listing Agent

Thank you for taking a moment to read my profile. Born and raised in Texas, I relocated to Wisconsin in 1998 during my previous corporate career and understand the stress of relocating having done it four times across state lines. I decided to pursue a career in real estate shortly after moving to Wisconsin, as I realized I enjoyed the process of buying and selling a home more than the job that was causing me to relocate. Being a Realtor since 1998, I thoroughly know the metro Milwaukee and
Lisa's Other Listings
Source: Metro MLS
MLS Number: 1940545
APN: HAV-0757-011
- 530 Manchester Ln
- 617 Coventry Ln
- 1019 Wellington Way
- 345 Cottonwood Ave
- W221N4564 Timber Hill Ct
- 4835 Easy St Unit 9
- 4887 Easy St Unit 11
- 4821 Easy St Unit 5
- 310 Paradise Ct
- 282 Hickory Ct
- 447 Merton Ave
- W312N4890 Chapel Ridge Rd
- N35W28682 Old North Shore Dr
- W305N5260 Gail Ln
- 4848 Wisconsin 83
- 601 N Thornbush Cir
- N30W28853 W Lakeside Dr
- Lt16 Lakeside Ridge Ct
- 3268 Waterleaf Ln
- 1702 E Juniper Way
- 311-431 Hartridge Dr
- 550 Cottonwood Ave
- 500 Manchester Ln Unit 500-514 Manchester Ln
- 723 Princeton Ct
- 316 E Capitol Dr
- 208 E Capitol Dr
- 700 W Capitol Dr
- 601 W Capitol Dr
- 292 Lakeview Dr
- 4850 Easy St
- 410-460 Campus Dr
- 2221 Wisconsin 83
- 629 Hawthorne Ln
- 900 N Evergreen Cir
- W289 Louis Ave
- 3270-3280 Hillside Dr
- 828 Division St
- 402 Genesee St
- 4703 Vista Park Ct
- 226 Oneida St





