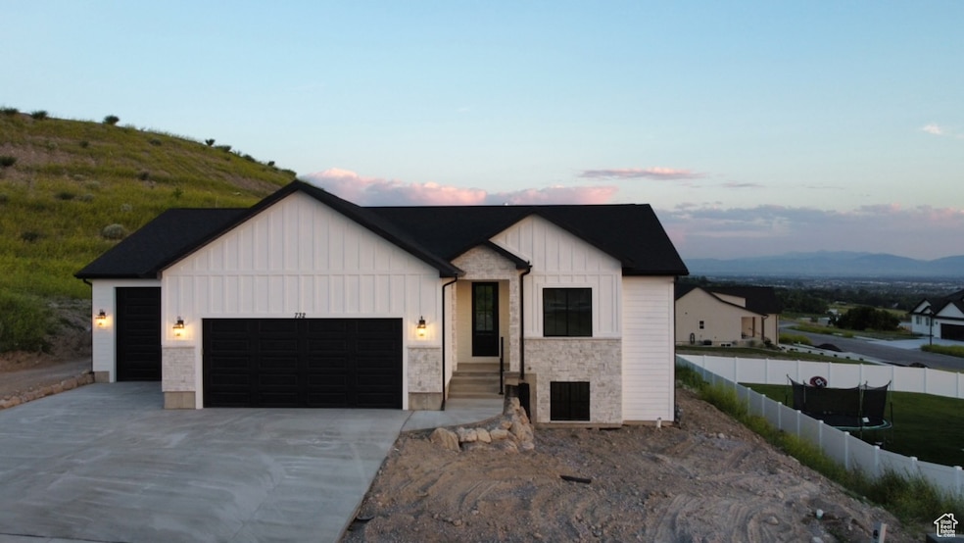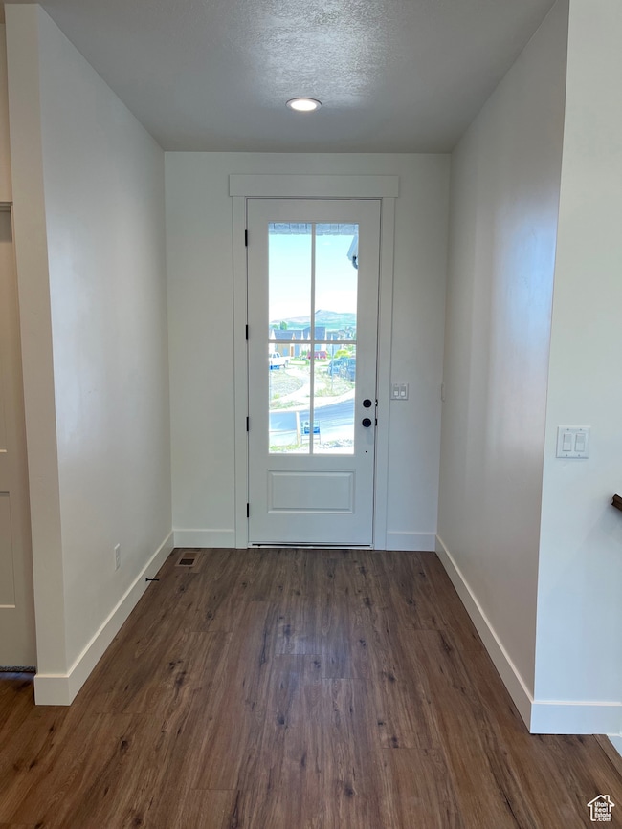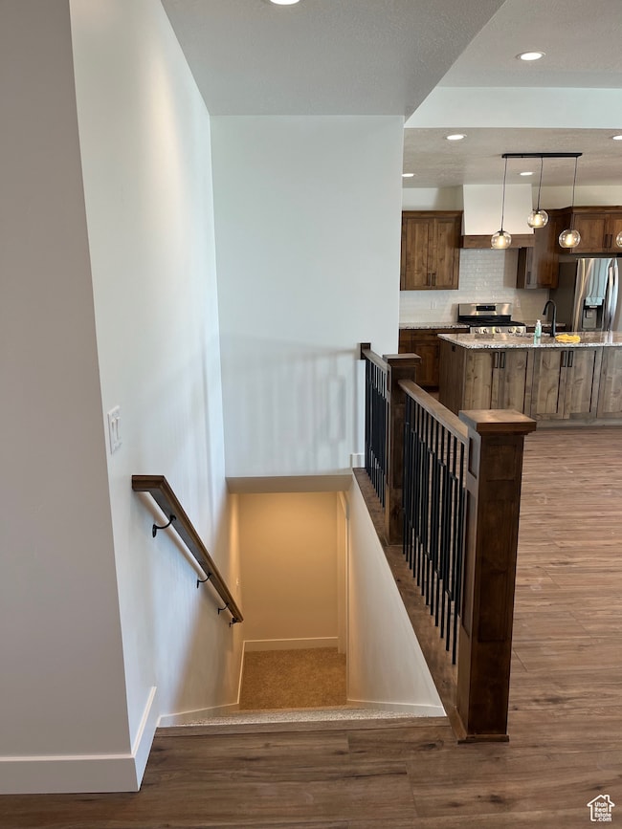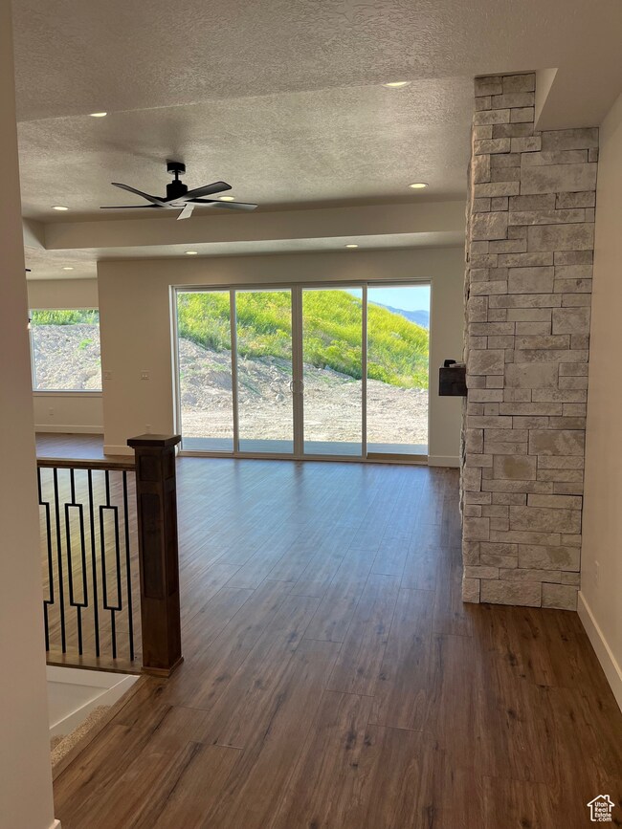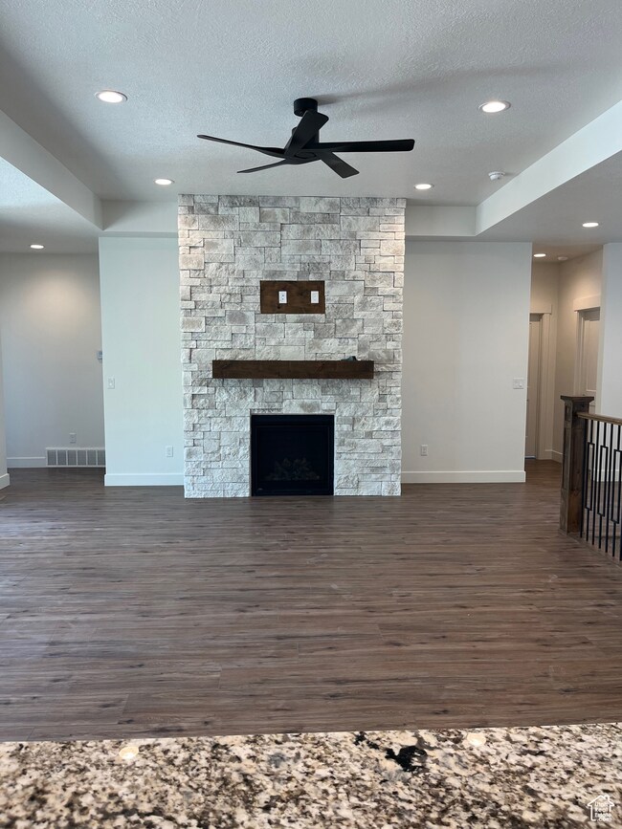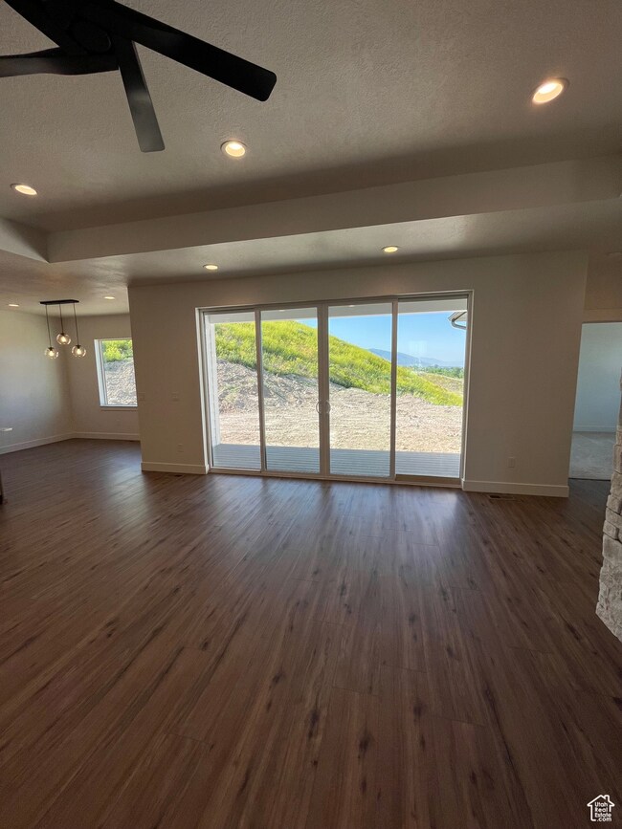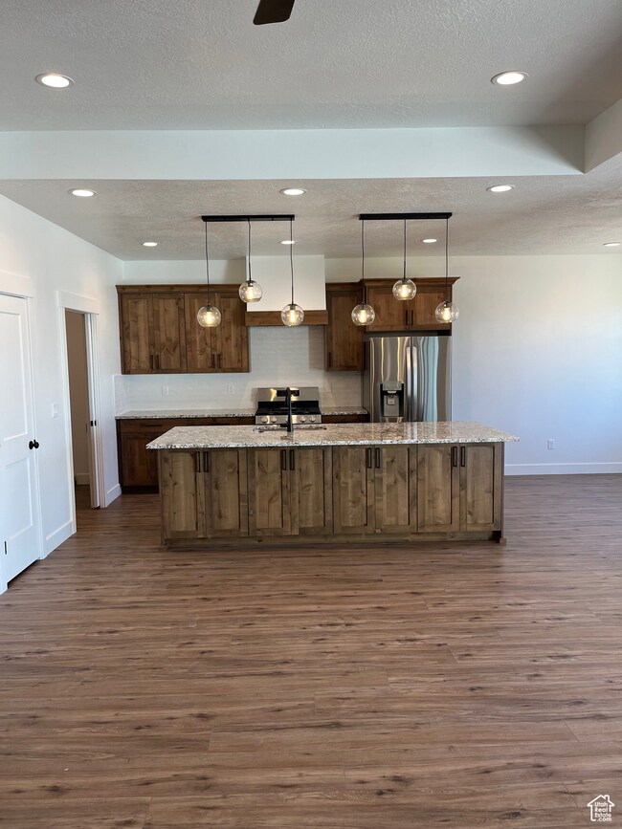
732 S 1140 E Smithfield, UT 84335
Estimated payment $3,848/month
Highlights
- New Construction
- Rambler Architecture
- Great Room
- Sunrise School Rated A
- Main Floor Primary Bedroom
- Granite Countertops
About This Home
Come and see this beautiful newly constructed home in Smithfield Utah. Nestled on the mountain just below the SV, this home offers incredible views of all of Cache Valley. This 3 bedroom, 2 bath home has a full unfinished basement with plenty of room to grow. The home boasts 9' and 10' ceilings with ample natural light due to oversized windows and a massive sliding glass door leading onto the deck. The custom kitchen has a large island with plenty of storage space, beautiful granite countertops and black fixtures. The great room features a beautiful 10' stone fireplace. The oversized 4 car tandem garage is built with careful consideration for cars, boats or other toys and could also be used as a shop. This home is a must see and is expected to be fully completed in the first part of May 2025. Square footage figures are provided as a courtesy estimate only and were obtained from building plans. Buyer is advised to obtain an independent measurement.
Listing Agent
Annette McDougal
Equity Real Estate License #13695882 Listed on: 04/15/2025
Home Details
Home Type
- Single Family
Est. Annual Taxes
- $1,400
Year Built
- Built in 2025 | New Construction
Lot Details
- 0.33 Acre Lot
- Property is zoned Single-Family
Parking
- 3 Car Attached Garage
Home Design
- Rambler Architecture
- Stone Siding
Interior Spaces
- 3,112 Sq Ft Home
- 2-Story Property
- Ceiling Fan
- Self Contained Fireplace Unit Or Insert
- Double Pane Windows
- Great Room
- Carpet
- Fire and Smoke Detector
- Gas Dryer Hookup
Kitchen
- Gas Range
- Microwave
- Granite Countertops
- Disposal
Bedrooms and Bathrooms
- 3 Main Level Bedrooms
- Primary Bedroom on Main
- Walk-In Closet
- 2 Full Bathrooms
Basement
- Basement Fills Entire Space Under The House
- Natural lighting in basement
Schools
- Sunrise Elementary School
- North Cache Middle School
- Sky View High School
Utilities
- Central Heating and Cooling System
- Natural Gas Connected
Community Details
- No Home Owners Association
- Sky View Heights Subdivision
Listing and Financial Details
- Assessor Parcel Number 08-221-0019
Map
Home Values in the Area
Average Home Value in this Area
Property History
| Date | Event | Price | Change | Sq Ft Price |
|---|---|---|---|---|
| 04/14/2025 04/14/25 | For Sale | $669,900 | -- | $215 / Sq Ft |
Similar Homes in Smithfield, UT
Source: UtahRealEstate.com
MLS Number: 2077621
- 771 S 1040 E Unit 25
- 628 S 1080 E
- 776 S 1150 E Unit 12
- 738 S 1150 E Unit 9
- 653 S 1140 E
- 641 S 1080 E Unit 44
- 640 S 1030 E
- 626 S 1030 E
- 590 S 1030 E
- 572 Windy Ridge Dr Unit 1207
- 562 S 1140 E Unit 1206
- 1072 E 480 S
- 434 S Cardon Ridge Dr
- 3 S 1150 E Unit 2
- 354 S 1150 E Unit 605
- 398 S 900 E
- 878 E 400 S
- 375 S 900 E
- 1076 E 300 S
- 880 E 300 S
