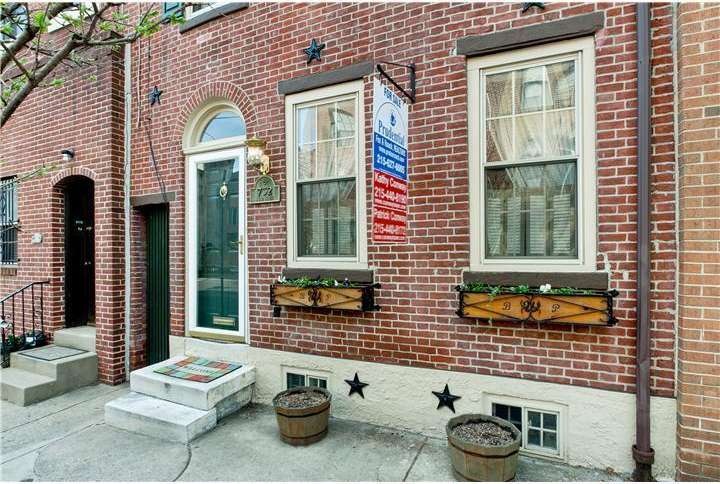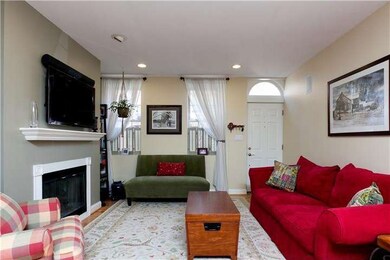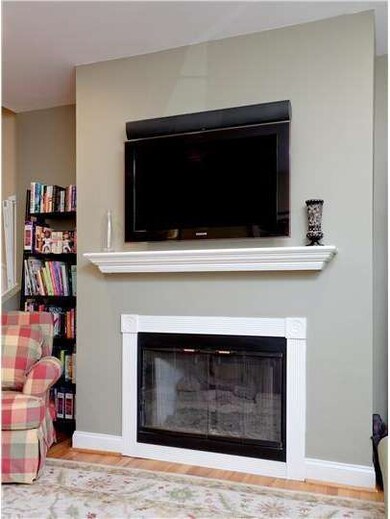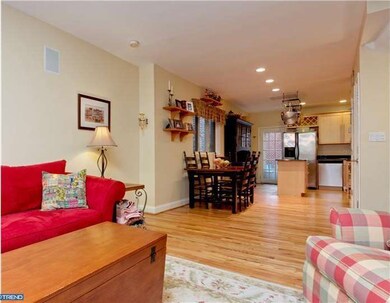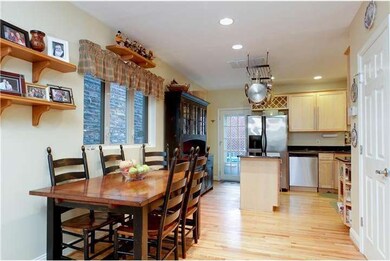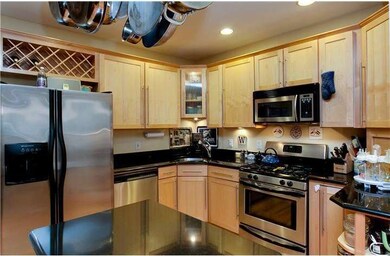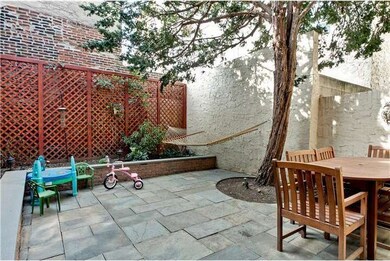
732 S 3rd St Philadelphia, PA 19147
Queen Village NeighborhoodEstimated Value: $690,000 - $1,004,000
Highlights
- Deck
- Wood Flooring
- 2 Fireplaces
- Straight Thru Architecture
- Whirlpool Bathtub
- 3-minute walk to Mario Lanza Park
About This Home
As of May 2012WOW!Great N/L in QV & Meredith School District!Looking for well Maintained/enhanced hm w/ Terr Outdoor Space-This may be it.Imagine a Lovely Garden w/ Blue Stone CY & a Beautiful Mature Evergreen Tree giving Wond Shade & Support while the new owner rests in his or her Favorite Hammock on a Sunny Summer Afternoon!This House also has 2 other Outdoor Spaces-A Dk off of the Master Suite & Stairs from that area to a Terr Rf Dk w/ CC & Penns landing views(think fireworks).Entry to this Lovely Hm is through the LR w/ Gas Fp w/wood mantle,HW T/O,Recessed Lighting & Sur Sound Audio,DR,PR,Grt Kthn w/ Cen Island.LL:Fam/Den/Media Rm(nicely fin & carpeted),Sep Rm w/ Tons of Storage,Mech,including Newer Efficient Bryant Gas Heater + Lg Newer Efficient Hot Water Heater.2nd Fl:Lovely Front BR w/ Lg Closet & Closet Organizers,Lg Hall Linen Closet,Nice Full Tile Ba w/ Jacuzzi Tub, Rear BR w/ Closet & Closet Organizers.3rd Fl:Main Master Suite w/ a Wd Burning Fp,Dressing Area,Full BA & French Dr that leads to the 2 Wond Dk Area
Last Agent to Sell the Property
Kathy Conway
BHHS Fox & Roach-Center City Walnut License #1757799 Listed on: 03/09/2012

Townhouse Details
Home Type
- Townhome
Est. Annual Taxes
- $5,191
Year Built
- Built in 1912
Lot Details
- 1,080 Sq Ft Lot
- Lot Dimensions are 18x60
- East Facing Home
- Back Yard
- Property is in good condition
Home Design
- Straight Thru Architecture
- Flat Roof Shape
- Brick Exterior Construction
- Stone Foundation
- Pitched Roof
Interior Spaces
- 1,764 Sq Ft Home
- Property has 3 Levels
- Ceiling height of 9 feet or more
- Ceiling Fan
- 2 Fireplaces
- Brick Fireplace
- Gas Fireplace
- Family Room
- Living Room
- Dining Room
- Wood Flooring
- Finished Basement
- Basement Fills Entire Space Under The House
- Laundry on upper level
Kitchen
- Breakfast Area or Nook
- Built-In Range
- Dishwasher
- Kitchen Island
- Disposal
Bedrooms and Bathrooms
- 3 Bedrooms
- En-Suite Primary Bedroom
- En-Suite Bathroom
- 2.5 Bathrooms
- Whirlpool Bathtub
- Walk-in Shower
Parking
- On-Street Parking
- Rented or Permit Required
Eco-Friendly Details
- Energy-Efficient Appliances
- Energy-Efficient Windows
Outdoor Features
- Deck
Utilities
- Forced Air Heating and Cooling System
- Heating System Uses Gas
- 200+ Amp Service
- Natural Gas Water Heater
- Cable TV Available
Community Details
- No Home Owners Association
- Queen Village Subdivision
Listing and Financial Details
- Tax Lot 207
- Assessor Parcel Number 023119500
Ownership History
Purchase Details
Purchase Details
Home Financials for this Owner
Home Financials are based on the most recent Mortgage that was taken out on this home.Purchase Details
Home Financials for this Owner
Home Financials are based on the most recent Mortgage that was taken out on this home.Purchase Details
Home Financials for this Owner
Home Financials are based on the most recent Mortgage that was taken out on this home.Purchase Details
Purchase Details
Similar Homes in Philadelphia, PA
Home Values in the Area
Average Home Value in this Area
Purchase History
| Date | Buyer | Sale Price | Title Company |
|---|---|---|---|
| The Evan A Berland And Heather Pauline A | -- | None Available | |
| Berland Evan A | $565,000 | None Available | |
| Weiss Bryan D | $565,000 | None Available | |
| Carter Mary Ellen | $500,000 | -- | |
| Thaddeus 47 Capital | $182,500 | -- | |
| Finnerty John | $50,600 | -- |
Mortgage History
| Date | Status | Borrower | Loan Amount |
|---|---|---|---|
| Open | Berland Evan A | $225,000 | |
| Closed | Berland Evan A | $50,000 | |
| Closed | Berland Evan A | $200,000 | |
| Previous Owner | Weiss Bryan D | $452,000 | |
| Previous Owner | Carter Mary Ellen | $400,000 |
Property History
| Date | Event | Price | Change | Sq Ft Price |
|---|---|---|---|---|
| 05/31/2012 05/31/12 | Sold | $565,000 | -1.7% | $320 / Sq Ft |
| 04/09/2012 04/09/12 | Pending | -- | -- | -- |
| 03/09/2012 03/09/12 | For Sale | $575,000 | -- | $326 / Sq Ft |
Tax History Compared to Growth
Tax History
| Year | Tax Paid | Tax Assessment Tax Assessment Total Assessment is a certain percentage of the fair market value that is determined by local assessors to be the total taxable value of land and additions on the property. | Land | Improvement |
|---|---|---|---|---|
| 2025 | $8,936 | $717,100 | $143,420 | $573,680 |
| 2024 | $8,936 | $717,100 | $143,420 | $573,680 |
| 2023 | $8,936 | $638,400 | $127,680 | $510,720 |
| 2022 | $8,402 | $593,400 | $127,680 | $465,720 |
| 2021 | $9,032 | $0 | $0 | $0 |
| 2020 | $9,032 | $0 | $0 | $0 |
| 2019 | $8,334 | $0 | $0 | $0 |
| 2018 | $8,294 | $0 | $0 | $0 |
| 2017 | $8,294 | $0 | $0 | $0 |
| 2016 | $7,874 | $0 | $0 | $0 |
| 2015 | -- | $0 | $0 | $0 |
| 2014 | -- | $592,500 | $57,564 | $534,936 |
| 2012 | -- | $55,040 | $8,005 | $47,035 |
Agents Affiliated with this Home
-

Seller's Agent in 2012
Kathy Conway
BHHS Fox & Roach
(215) 850-3842
18 in this area
104 Total Sales
-
Patrick Conway

Seller Co-Listing Agent in 2012
Patrick Conway
BHHS Fox & Roach
(215) 266-1537
72 in this area
323 Total Sales
-
Stephanie Cantner

Buyer's Agent in 2012
Stephanie Cantner
BHHS Fox & Roach
(610) 613-8364
Map
Source: Bright MLS
MLS Number: 1003617361
APN: 023119500
- 844 S 3rd St
- 244 Montrose St
- 242 Montrose St
- 246 Montrose St
- 933 S 3rd St
- 945 S 3rd St
- 317 Queen St
- 310 312 Catharine St Unit C
- 826 S 2nd St Unit 2
- 826 S 2nd St Unit 3
- 923 E Moyamensing Ave
- 929 S 2nd St Unit A5
- 945 S 2nd St
- 255 Fulton St Unit 1/2
- 777 R S 3rd St Unit 2
- 303 Fulton St
- 112 Christian St Unit I
- 136 Carpenter St Unit A
- 417 Catharine St
- 940 S 5th St
- 732 S 3rd St
- 730 S 3rd St
- 742 S 3rd St
- 742 S 3rd St Unit 1
- 929 S 3rd St
- 925 S 3rd St
- 937 S 3rd St
- 943 S 3rd St Unit 2
- 943 S 3rd St
- 943 S 3rd St Unit 1
- 943 S 3rd St Unit B
- 947 S 3rd St
- 923 S 3rd St
- 238 Montrose St
- 303 Montrose St
- 301 Montrose St
- 305 Montrose St
- 921 S 3rd St
- 236 Montrose St
- 949 S 3rd St Unit 2ND FL
