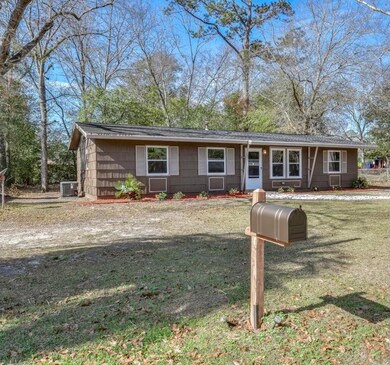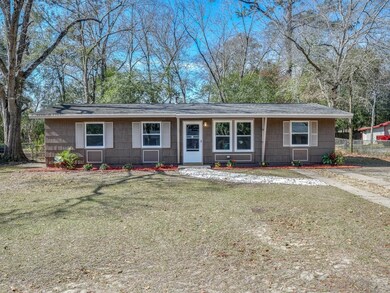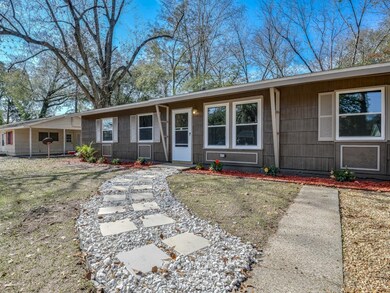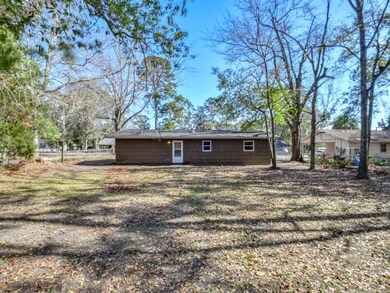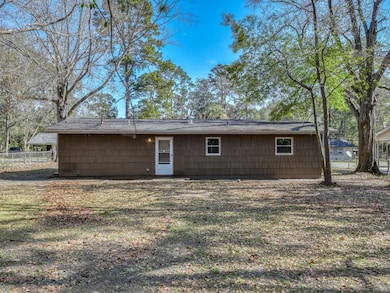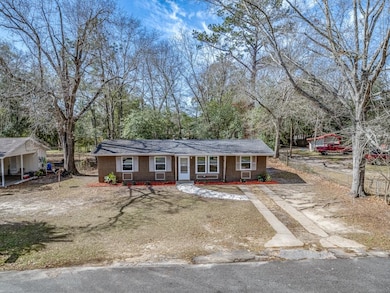
732 S Duval St Quincy, FL 32351
Highlights
- ENERGY STAR Certified Homes
- Central Heating and Cooling System
- Wood Siding
- Walk-In Closet
- Utility Room
- Vinyl Flooring
About This Home
As of April 2025Sparkling newness awaits you in this beautifully remodeled home! Long list of new major improvements include new insulated windows, new central heat & air, completely new kitchen cabinets, butcher block countertops & appliances! Plus roof is barely 7 yrs old. There is so much to love here from the minute you drive up to this gem to the pretty new landscaping & pavers to the front door then opening the front door entering into a spacious airy living area! The living room, dining area and kitchen all flow seamlessly together for family enjoyment! New vinyl plank floors thruout, fresh new paint inside & out, complete new bathroom with gorgeous tile around tub, new light fixtures & ceiling fans! You will love the butcher block countertops & new stainless appliances to cook on as you watch tv or entertain friends. Inside laundry room just off the living room. Very spacious backyard. A short walk away is Sunset Park! Make this like new jewel your Home Sweet Home today!
Last Agent to Sell the Property
Southern Oaks Real Estate License #648009 Listed on: 02/16/2025
Home Details
Home Type
- Single Family
Est. Annual Taxes
- $1,389
Year Built
- Built in 1961
Lot Details
- 0.25 Acre Lot
- Lot Dimensions are 75x150x75x150
Parking
- Driveway
Home Design
- Wood Siding
- Masonite
Interior Spaces
- 1,152 Sq Ft Home
- 1-Story Property
- Utility Room
- Vinyl Flooring
Kitchen
- Oven
- Range
Bedrooms and Bathrooms
- 3 Bedrooms
- Walk-In Closet
- 1 Full Bathroom
Eco-Friendly Details
- ENERGY STAR Certified Homes
- Home Performance with ENERGY STAR
Schools
- Stewart Elementary School
- Shanks Middle School
- East Gadsden High School
Utilities
- Central Heating and Cooling System
- Heat Pump System
Community Details
- Sunset Acres Subdivision
Listing and Financial Details
- Legal Lot and Block 26 / E
- Assessor Parcel Number 12039-3-18-2N-3W-0830-0000E-0260
Ownership History
Purchase Details
Home Financials for this Owner
Home Financials are based on the most recent Mortgage that was taken out on this home.Purchase Details
Home Financials for this Owner
Home Financials are based on the most recent Mortgage that was taken out on this home.Purchase Details
Purchase Details
Home Financials for this Owner
Home Financials are based on the most recent Mortgage that was taken out on this home.Purchase Details
Similar Homes in Quincy, FL
Home Values in the Area
Average Home Value in this Area
Purchase History
| Date | Type | Sale Price | Title Company |
|---|---|---|---|
| Warranty Deed | $169,900 | Hayward Title Group | |
| Warranty Deed | $169,900 | Hayward Title Group | |
| Special Warranty Deed | $80,000 | None Listed On Document | |
| Certificate Of Transfer | $100 | -- | |
| Warranty Deed | $65,000 | New Title Company Name | |
| Quit Claim Deed | $30,200 | Attorney |
Mortgage History
| Date | Status | Loan Amount | Loan Type |
|---|---|---|---|
| Open | $166,822 | New Conventional | |
| Closed | $10,000 | New Conventional | |
| Closed | $166,822 | New Conventional | |
| Previous Owner | $114,000 | Construction | |
| Previous Owner | $82,500 | Credit Line Revolving |
Property History
| Date | Event | Price | Change | Sq Ft Price |
|---|---|---|---|---|
| 04/29/2025 04/29/25 | Sold | $169,900 | 0.0% | $147 / Sq Ft |
| 02/16/2025 02/16/25 | For Sale | $169,900 | +112.4% | $147 / Sq Ft |
| 11/08/2024 11/08/24 | Sold | $80,000 | -19.2% | $69 / Sq Ft |
| 10/31/2024 10/31/24 | Pending | -- | -- | -- |
| 09/14/2024 09/14/24 | Price Changed | $99,000 | -9.2% | $86 / Sq Ft |
| 08/13/2024 08/13/24 | For Sale | $109,000 | +67.7% | $95 / Sq Ft |
| 11/17/2021 11/17/21 | Sold | $65,000 | -18.8% | $60 / Sq Ft |
| 09/01/2021 09/01/21 | Price Changed | $80,000 | -26.6% | $74 / Sq Ft |
| 08/30/2021 08/30/21 | For Sale | $109,000 | -- | $101 / Sq Ft |
Tax History Compared to Growth
Tax History
| Year | Tax Paid | Tax Assessment Tax Assessment Total Assessment is a certain percentage of the fair market value that is determined by local assessors to be the total taxable value of land and additions on the property. | Land | Improvement |
|---|---|---|---|---|
| 2024 | $1,389 | $65,506 | $15,750 | $49,756 |
| 2023 | $1,318 | $63,442 | $15,000 | $48,442 |
| 2022 | $1,198 | $57,221 | $10,000 | $47,221 |
| 2021 | $714 | $35,417 | $8,000 | $27,417 |
| 2020 | $676 | $34,020 | $8,000 | $26,020 |
| 2019 | $695 | $34,434 | $8,000 | $26,434 |
| 2018 | $704 | $34,515 | $0 | $0 |
| 2017 | $691 | $34,515 | $0 | $0 |
| 2016 | $716 | $35,100 | $0 | $0 |
| 2015 | $736 | $35,685 | $0 | $0 |
| 2014 | $752 | $36,271 | $0 | $0 |
Agents Affiliated with this Home
-
Kaye Bishop

Seller's Agent in 2025
Kaye Bishop
Southern Oaks Real Estate
(850) 556-1380
7 in this area
179 Total Sales
-
Torris Bethea

Buyer's Agent in 2025
Torris Bethea
Blue Legacy Real Estate Group
(850) 320-8833
15 in this area
70 Total Sales
-
Danielle Galvin

Seller's Agent in 2024
Danielle Galvin
1st Choice Real Estate Service
(850) 893-7221
5 in this area
130 Total Sales
-
Tom Galvin

Seller Co-Listing Agent in 2024
Tom Galvin
1st Choice Real Estate Service
(850) 893-7221
5 in this area
125 Total Sales
-
Dale Shumate

Seller's Agent in 2021
Dale Shumate
Capital City Real Estate Group
(850) 933-3253
1 in this area
7 Total Sales
-
Danielle Andrews

Buyer's Agent in 2021
Danielle Andrews
Realty One Group Next Gen
(727) 433-2402
11 in this area
311 Total Sales
Map
Source: Capital Area Technology & REALTOR® Services (Tallahassee Board of REALTORS®)
MLS Number: 382034
APN: 3-18-2N-3W-0830-0000E-0260
- 239 Dupont Ave
- 310 E Bay St
- 322 Mc Arthur St
- 229 E Clark St
- 208 N Lowe St
- 3-12-2N-4W-1100-0000 Station St
- 230 E Washington St
- 228 Bradley St
- 121 N Duval St
- 1204 Canal St
- 303 S 10th St
- 1127 Hill St
- 1143 Hill St
- 343 E King St
- 215 N Madison St
- 000 Circle Dr
- XXX Jetty Ave
- 0 Kent St
- 615 W Franklin St
- XXXX Strong Rd

