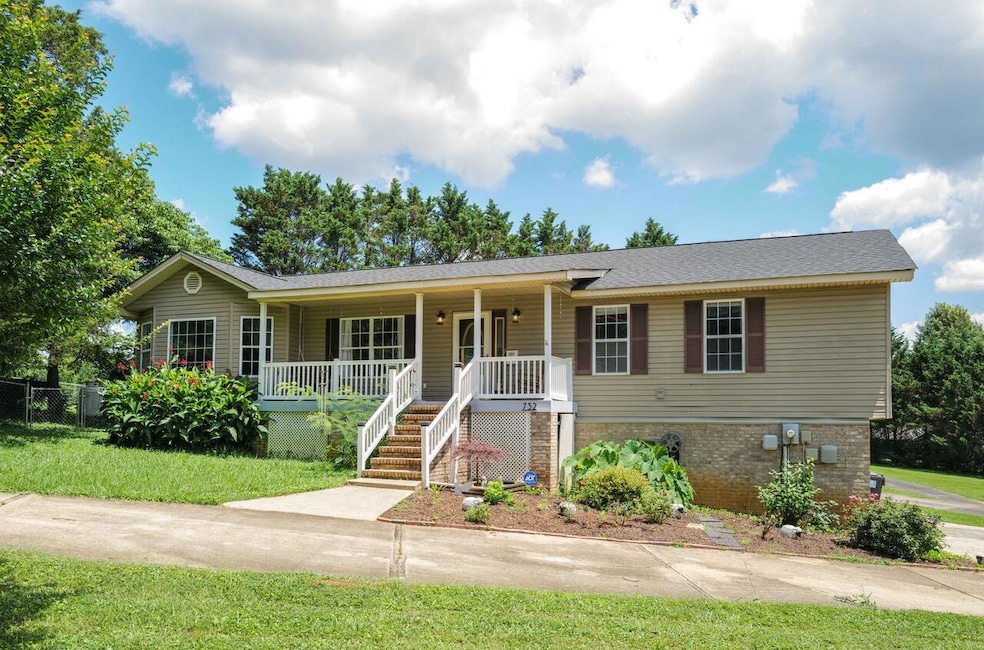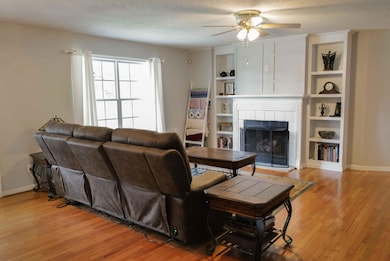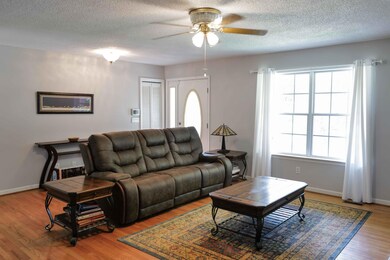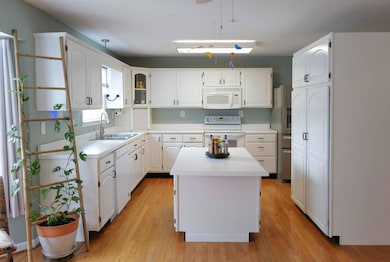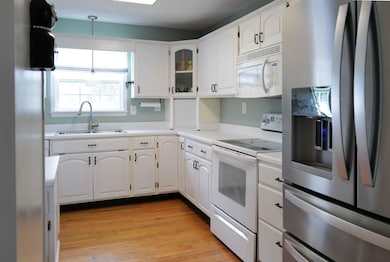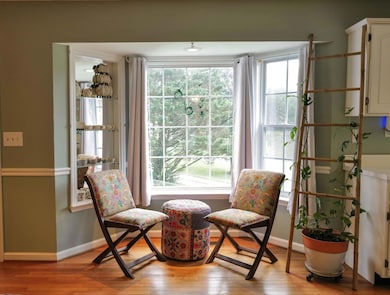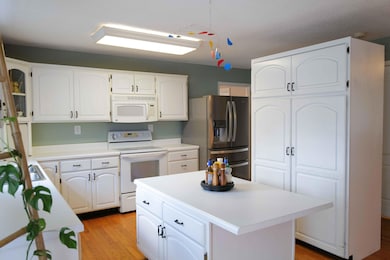732 Salem Rd Rossville, GA 30741
Estimated payment $1,772/month
Highlights
- Sun or Florida Room
- No HOA
- Lower Floor Utility Room
- Private Yard
- Den
- Circular Driveway
About This Home
Welcome to 732 Salem Road, a spacious 3-bedroom, 3 bath home offering over 2,000 sq ft of comfortable living in Rossville, Ga. Built in 1998 and beautifully maintained, this property combines updates with a convenient layout perfect for today's lifestyle. Step inside to find the main level offering generous living and dining spaces, two split master bedrooms and a sunroom. The home additionally provides a full finished basement, ideal for extended family, guests or an informal den and/or recreation area- complete with a living area, bedroom and full bath. An extra bonus is the large storage room that could be used as a work shop in addition to storage. Recent upgrades include a new roof, HVAC system,( 2023) with 7 year parts warranty; water heater(2024), and Roof(2023). Recent Home Improvements include: Back fence with two gates ; Rain Showerhead with Wand; Minor Electrical upgrades Electric bathroom ceiling heater; HVAC Coil replacement; New Sunroom storm door; Sentricon Termite /Baiting System and a new Accordion bathroom door. Outdoor living is easy with a large deck overlooking the spacious back corner lot, perfect for the fur babies and/or entertaining or relaxing. Parking is no problem with a 2- car garage, circular drive and a secondary driveway, providing plenty of space for guests. Conveniently located near the popular Historic St Elmo Community and Ft Oglethorpe in addition to the upcoming 'Adventure Acres', an 8 acre park off Salem Road, featuring a nature themed playground, splash pad, pavilion and walking trail. Don't miss your chance to own this move in ready home that offers the best of both comfort and practicality.
Home Details
Home Type
- Single Family
Est. Annual Taxes
- $2,260
Year Built
- Built in 1998
Lot Details
- 0.4 Acre Lot
- Lot Dimensions are 208x149
- Private Yard
Parking
- 2 Car Attached Garage
- Side Facing Garage
- Garage Door Opener
- Circular Driveway
Home Design
- Brick Front
- Block Foundation
- Vinyl Siding
- Block And Beam Construction
Interior Spaces
- 2,038 Sq Ft Home
- 2-Story Property
- Fireplace
- Living Room
- Dining Room
- Den
- Sun or Florida Room
- Lower Floor Utility Room
- Utility Room
- Basement
Kitchen
- Free-Standing Electric Range
- Microwave
- Dishwasher
Bedrooms and Bathrooms
- 3 Bedrooms
- 3 Full Bathrooms
Laundry
- Laundry Room
- Laundry on main level
Outdoor Features
- Rain Gutters
Schools
- Stone Creek Elementary School
- Rossville Middle School
- Ridgeland High School
Utilities
- Central Air
- Underground Utilities
- Propane
- Electric Water Heater
- Septic Tank
- Cable TV Available
Community Details
- No Home Owners Association
- Boyd Acres Subdivision
Listing and Financial Details
- Assessor Parcel Number 0117 108a
Map
Home Values in the Area
Average Home Value in this Area
Tax History
| Year | Tax Paid | Tax Assessment Tax Assessment Total Assessment is a certain percentage of the fair market value that is determined by local assessors to be the total taxable value of land and additions on the property. | Land | Improvement |
|---|---|---|---|---|
| 2024 | $2,037 | $111,280 | $3,500 | $107,780 |
| 2023 | $285 | $116,314 | $4,000 | $112,314 |
| 2022 | $204 | $101,262 | $4,000 | $97,262 |
| 2021 | $204 | $82,539 | $2,720 | $79,819 |
| 2020 | $204 | $66,468 | $2,720 | $63,748 |
| 2019 | $204 | $66,468 | $2,720 | $63,748 |
| 2018 | $1,759 | $66,468 | $2,720 | $63,748 |
| 2017 | $429 | $64,373 | $2,720 | $61,653 |
| 2016 | $130 | $64,373 | $2,720 | $61,653 |
| 2015 | $130 | $56,126 | $5,608 | $50,518 |
| 2014 | $65 | $56,126 | $5,608 | $50,518 |
| 2013 | -- | $5,608 | $5,608 | $0 |
Property History
| Date | Event | Price | List to Sale | Price per Sq Ft | Prior Sale |
|---|---|---|---|---|---|
| 11/12/2025 11/12/25 | Price Changed | $299,900 | -1.7% | $147 / Sq Ft | |
| 11/05/2025 11/05/25 | Price Changed | $305,000 | -1.6% | $150 / Sq Ft | |
| 10/01/2025 10/01/25 | For Sale | $310,000 | +6.9% | $152 / Sq Ft | |
| 10/21/2024 10/21/24 | Sold | $289,900 | -3.3% | $142 / Sq Ft | View Prior Sale |
| 09/19/2024 09/19/24 | Pending | -- | -- | -- | |
| 08/31/2024 08/31/24 | For Sale | $299,900 | +25.0% | $147 / Sq Ft | |
| 06/26/2023 06/26/23 | Sold | $240,000 | -4.0% | $118 / Sq Ft | View Prior Sale |
| 05/21/2023 05/21/23 | Off Market | $250,000 | -- | -- | |
| 05/18/2023 05/18/23 | For Sale | $250,000 | -- | $123 / Sq Ft |
Purchase History
| Date | Type | Sale Price | Title Company |
|---|---|---|---|
| Warranty Deed | $289,900 | -- | |
| Warranty Deed | $240,000 | -- | |
| Warranty Deed | $142,541 | -- | |
| Deed | -- | -- | |
| Deed | -- | -- |
Mortgage History
| Date | Status | Loan Amount | Loan Type |
|---|---|---|---|
| Open | $231,920 | New Conventional | |
| Previous Owner | $192,000 | New Conventional |
Source: Greater Chattanooga REALTORS®
MLS Number: 1521450
APN: 0117-108A
- 211 Pat Webb Cir
- 113 Wendy Leigh Cir
- 724 Shelly Ln
- 717 W James St
- 715 W James St
- 304 Draft St
- 58 Quarter St
- 314 Draft St
- 52 Quarter St
- 334 Draft St
- 300 Draft St
- 44 Quarter St
- 277 Draft St
- 57 Quarter St
- 33 Quarter St
- 27 Quarter St
- Darwin Plan at Hawk's Ridge
- Cali Plan at Hawk's Ridge
- Robie Plan at Hawk's Ridge
- Belhaven Plan at Hawk's Ridge
- 809 Lynn Ln
- 10 Draught St
- 327 Draft St
- 57 Tranquility Dr
- 153 Saddlebred Way
- 5248 Fagan St
- 712 Bronson St
- 1591 Park City Rd
- 1305 Thomas Ave Unit 6
- 1305 Thomas Ave
- 36 Alden Ln Unit 36
- 132 Hogan Rd
- 4905 Central Ave
- 303 Woodlawn Dr
- 2 Mother Goose Village
- 811 Chickamauga Ave
- 809 Chickamauga Ave
- 826 Terrace St Unit A
- 1504 W 48th St
- 120 Alpine Dr Unit A
