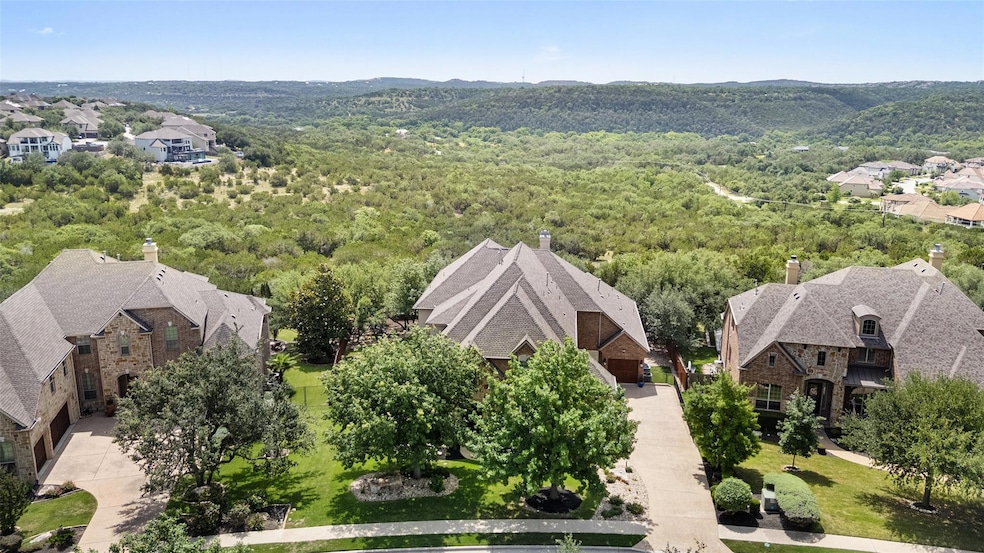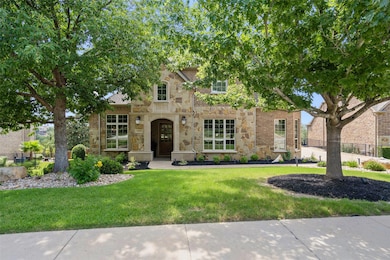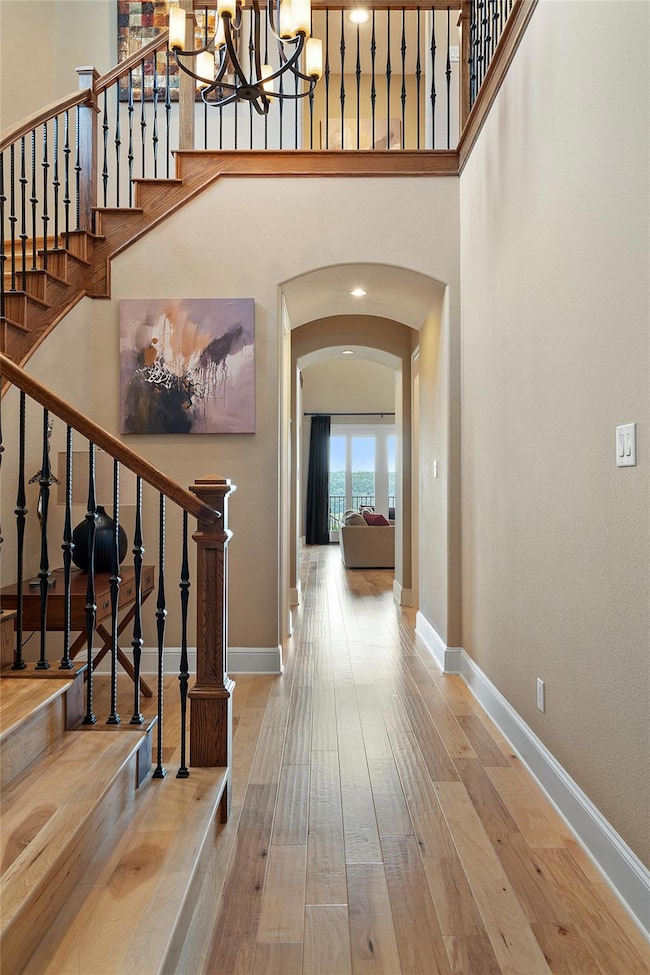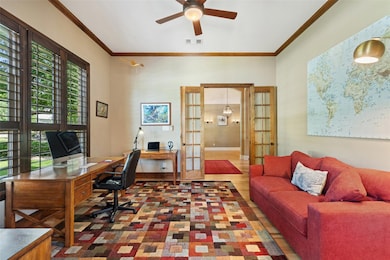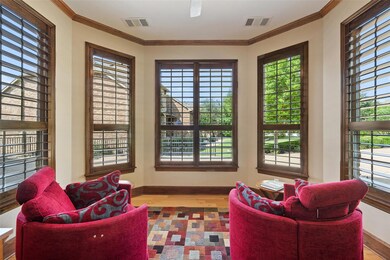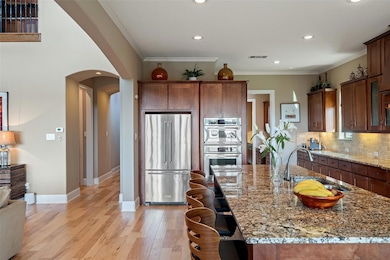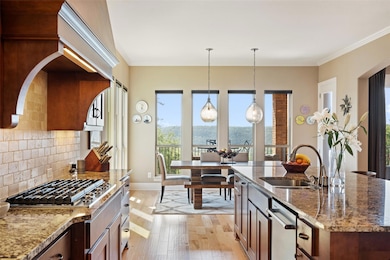
732 Santaluz Path Austin, TX 78732
Steiner Ranch NeighborhoodEstimated payment $12,301/month
Highlights
- Very Popular Property
- Golf Course Community
- Outdoor Pool
- River Ridge Elementary School Rated A+
- On-Site Retail
- Panoramic View
About This Home
Set on one of the most coveted streets in all of Steiner Ranch, 732 Santaluz offers a rare opportunity to own a true sanctuary in the hills—featuring panoramic views of the Lake Austin valley, unmatched privacy, and fresh transitional finishes that break from the traditionally Tuscan style of the neighborhoodPerched on a serene half-acre lot in the prestigious gated community of Santaluz, this meticulously maintained home is built for both relaxation and entertainment. The backyard is a showstopper—complete with a resort-style pool and spa with waterslide, multiple patios, and elevated hill country vistas that stretch for miles. Whether hosting a sunset dinner or enjoying a quiet morning coffee, the views are unforgettable.Inside, the home features hardwood floors throughout (no carpet!), oversized bedrooms, and updated, light transitional finishes that today’s buyers crave. The spacious upstairs game room opens to a covered balcony with breathtaking views, while the dedicated media room adds even more flexibility. Thoughtful details include recently replaced water heaters, a 3-car garage with EV charging, and ample attic space for future expansion.Located just minutes from top-rated Leander ISD schools and the amenities of Steiner Ranch—private Lake Austin access, hike and bike trails, tennis & pickleball courts, multiple pools, and the UT Golf Club—this home offers an ideal blend of luxury, security, and natural beauty.If you’re seeking privacy, space, and spectacular views in one of Austin’s most desirable communities, 732 Santaluz delivers. It is impossible to capture all this spectacular estate offers within the limited capacity of the MLS - you MUST visit the Virtual Tour for Many more photos and video of this incredible home.
Home Details
Home Type
- Single Family
Est. Annual Taxes
- $18,517
Year Built
- Built in 2011
Lot Details
- 0.51 Acre Lot
- Northwest Facing Home
- Wrought Iron Fence
- Landscaped
- Sprinkler System
- Wooded Lot
- Many Trees
- Back Yard Fenced and Front Yard
HOA Fees
- $128 Monthly HOA Fees
Parking
- 3 Car Garage
- Side Facing Garage
Property Views
- Panoramic
- Hills
- Park or Greenbelt
Home Design
- Slab Foundation
- Composition Roof
- Stone Siding
Interior Spaces
- 4,898 Sq Ft Home
- 2-Story Property
- Open Floorplan
- Built-In Features
- Woodwork
- High Ceiling
- Ceiling Fan
- Recessed Lighting
- Plantation Shutters
- Entrance Foyer
- Family Room with Fireplace
- Multiple Living Areas
- Dining Room
- Storage
Kitchen
- Breakfast Area or Nook
- Open to Family Room
- Eat-In Kitchen
- Breakfast Bar
- Built-In Oven
- Cooktop
- Microwave
- Built-In Refrigerator
- Dishwasher
- Stainless Steel Appliances
- Kitchen Island
- Granite Countertops
- Disposal
Flooring
- Wood
- Carpet
Bedrooms and Bathrooms
- 4 Bedrooms | 2 Main Level Bedrooms
- Primary Bedroom on Main
- Walk-In Closet
- In-Law or Guest Suite
- Double Vanity
- Separate Shower
Outdoor Features
- Outdoor Pool
- Balcony
- Porch
Location
- Suburban Location
Schools
- River Ridge Elementary School
- Canyon Ridge Middle School
- Vandegrift High School
Utilities
- Central Heating and Cooling System
- Natural Gas Connected
- Municipal Utilities District for Water and Sewer
- High Speed Internet
Listing and Financial Details
- Assessor Parcel Number 01315506110000
- Tax Block R
Community Details
Overview
- Association fees include common area maintenance, trash
- Steiner Ranch Association
- Steiner Ranch Subdivision
- Community Lake
Amenities
- Community Barbecue Grill
- Picnic Area
- Common Area
- On-Site Retail
- Restaurant
- Clubhouse
- Meeting Room
- Planned Social Activities
- Community Mailbox
Recreation
- Golf Course Community
- Tennis Courts
- Sport Court
- Community Playground
- Community Pool
- Park
- Dog Park
- Trails
Map
Home Values in the Area
Average Home Value in this Area
Tax History
| Year | Tax Paid | Tax Assessment Tax Assessment Total Assessment is a certain percentage of the fair market value that is determined by local assessors to be the total taxable value of land and additions on the property. | Land | Improvement |
|---|---|---|---|---|
| 2023 | $18,517 | $1,066,736 | $0 | $0 |
| 2022 | $20,558 | $969,760 | $0 | $0 |
| 2021 | $20,491 | $881,600 | $97,750 | $783,850 |
| 2020 | $20,676 | $838,424 | $97,750 | $740,674 |
| 2018 | $8,389 | $809,900 | $97,750 | $712,150 |
| 2017 | $8,878 | $840,559 | $97,750 | $742,809 |
| 2016 | $20,431 | $795,574 | $97,750 | $697,824 |
| 2015 | $18,917 | $794,188 | $97,750 | $710,999 |
| 2014 | $18,917 | $721,989 | $97,750 | $624,239 |
Property History
| Date | Event | Price | Change | Sq Ft Price |
|---|---|---|---|---|
| 05/25/2025 05/25/25 | For Sale | $1,899,000 | -- | $388 / Sq Ft |
Purchase History
| Date | Type | Sale Price | Title Company |
|---|---|---|---|
| Vendors Lien | -- | None Available | |
| Special Warranty Deed | -- | Ttt |
Mortgage History
| Date | Status | Loan Amount | Loan Type |
|---|---|---|---|
| Open | $395,500 | New Conventional | |
| Closed | $417,000 | New Conventional | |
| Previous Owner | $95,000,000 | Construction |
About the Listing Agent

Elicia Michaud is the top choice for buyers and sellers who want superior representation, exceptional service, and a customized approach designed to maximize value and return on investment. Elicia is both a seasoned Realtor and investor and is one the very few distinguished agents to have earned a broker’s license in not one, but two states – California and Texas! Elicia specializes in the Four Points (having represented over 400 properties in the Steiner Ranch and Four Points Area) area but
Elicia's Other Listings
Source: Unlock MLS (Austin Board of REALTORS®)
MLS Number: 7880873
APN: 740154
- 700 Santaluz Path
- 457 Santaluz Ln
- 1600 Morning Moon Cir
- 12920 Zen Gardens Way
- 436 Santaluz Path
- 921 Morning Moon Cir
- 916 Morning Moon Cir
- 1300 Morning Moon Cir
- 12404 Montclair Bend
- 1016 Merlene Dr
- 908 Cypress Grove Dr
- 313 El Socorro Ln
- 12301 Palisades Pkwy
- 1017 S Quinlan Park Rd
- 333 El Socorro Ln
- 340 Palo Alto Way
- 10804 Rush Rd Unit 2
- 1102 Merlene Dr
- 12325 Labrador Bay Ct
- 224 Dawn River Cove
