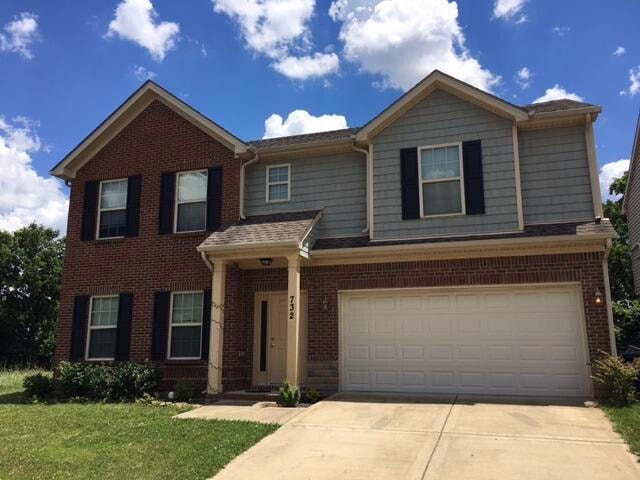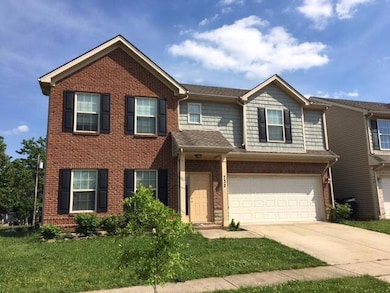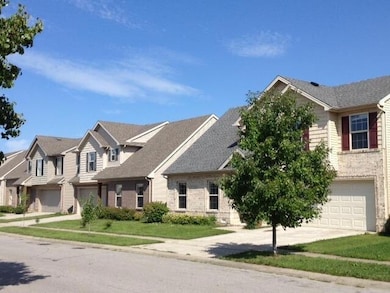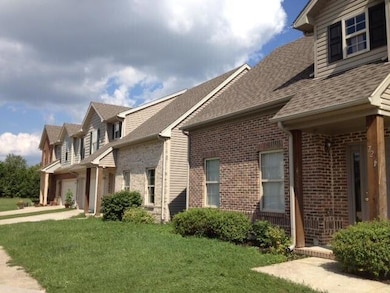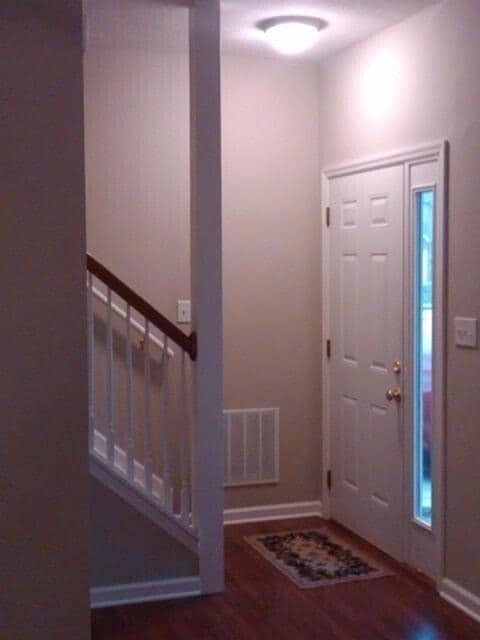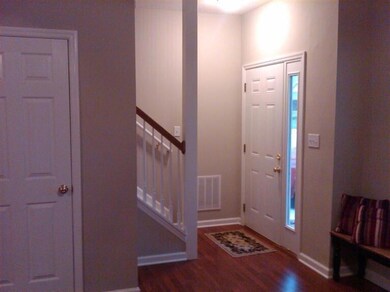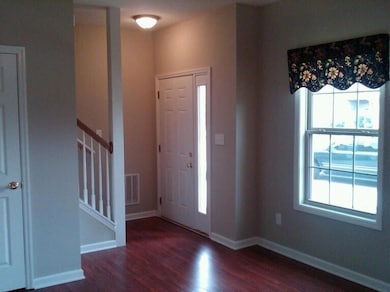732 Statesman Way Lexington, KY 40505
Liberty Heights NeighborhoodHighlights
- 0.16 Acre Lot
- No HOA
- 2 Car Attached Garage
- Frederick Douglass High School Rated A-
- First Floor Utility Room
- Eat-In Kitchen
About This Home
August 1 move in. Nearly new home in the Henry Clay area! Close to U K. Jefferson III plan by McKee Builders. Nice size Master BR. 2 car garage. Concrete patio. Model home (at another location) open daily by and Sat. by confirmed appointment. Call or stop by today. Builder will meet onsite to help if needed. Good lot selection left. Very convenient location. Model home (at another location) is available for touring daily by apptmt. - Covid protocols when applicable. Excellent opportunity for long term rental for graduate students, medical students, medical interns, or medical residents. Close to UK, but not too close. Ready for move in August 1 for next academic year. Builder - Broker is an approved U K off campus housing vendor. All inclusive prices available for those sharing - from 699.00 per person for one year terms. James McKee of McKee Builders celebrates over 48 years in business by offering excellent rental, rent to own, and purchase deals. Some other homes available as a short or long term corporate rental. Call for details.
Home Details
Home Type
- Single Family
Est. Annual Taxes
- $2,664
Year Built
- Built in 2008
Lot Details
- 6,900 Sq Ft Lot
- Landscaped
Parking
- 2 Car Attached Garage
- Driveway
Home Design
- Brick Veneer
- Slab Foundation
- Dimensional Roof
- Shingle Roof
- Vinyl Siding
Interior Spaces
- 1,748 Sq Ft Home
- 2-Story Property
- Ceiling Fan
- Insulated Windows
- Window Screens
- Insulated Doors
- Entrance Foyer
- Living Room
- First Floor Utility Room
- Utility Room
Kitchen
- Eat-In Kitchen
- Oven or Range
- Microwave
- Dishwasher
- Disposal
Flooring
- Carpet
- Laminate
- Ceramic Tile
Bedrooms and Bathrooms
- 4 Bedrooms
- Primary bedroom located on second floor
- Walk-In Closet
Laundry
- Dryer
- Washer
Outdoor Features
- Patio
Schools
- Northern Elementary School
- Crawford Middle School
- Frederick Douglass High School
Utilities
- Cooling Available
- Air Source Heat Pump
- Electric Water Heater
Listing and Financial Details
- 12 Month Lease Term
Community Details
Overview
- No Home Owners Association
- Henry Clay Subdivision
Recreation
- Park
Pet Policy
- Pets up to 40 lbs
- Pet Size Limit
- Pet Deposit $500
- 2 Pets Allowed
- $500 Pet Fee
- Dogs and Cats Allowed
- Breed Restrictions
Map
Source: ImagineMLS (Bluegrass REALTORS®)
MLS Number: 25503796
APN: 38103770
- 720 Statesman Way
- 721 Statesman Way
- 732 Pioneer Ln
- 819 Henry Clay Blvd
- 1030 Strader Dr
- 1560 Lindy Ln
- 1120 Liberty Rd
- 394 Bassett Ave
- 1310 Robertson Ave
- 1311 Winchester Rd
- 1802 Carolyn Dr
- 353 Sherman Ave
- 315 Preston Ave
- 322 Owsley Ave
- 404 Henry Clay Blvd
- 715 Ellison Ct
- 707 Ellison Ct
- 110 Hazel Ave
- 327 Hanover Ct
- 307 Richmond Ave
- 724 Statesman Way
- 1633 Lindy Ln
- 1120 Liberty Rd
- 1749 Liberty Rd
- 1825 Liberty Rd
- 801 Winchester Rd
- 757 Gatehouse Place
- 405 Holiday Rd
- 937 Meadow Ln
- 723 Jackson St
- 721 Jackson St
- 1555 Eastland Pkwy
- 1740 Jennifer Rd
- 1544 Meade Ct
- 1026 Highland Park Dr
- 576 E Third St Unit 312
- 1809 Meeting St
- 480 Skain St Unit 204
- 1800 Augusta Ct
- 320 Elm Tree Ln
