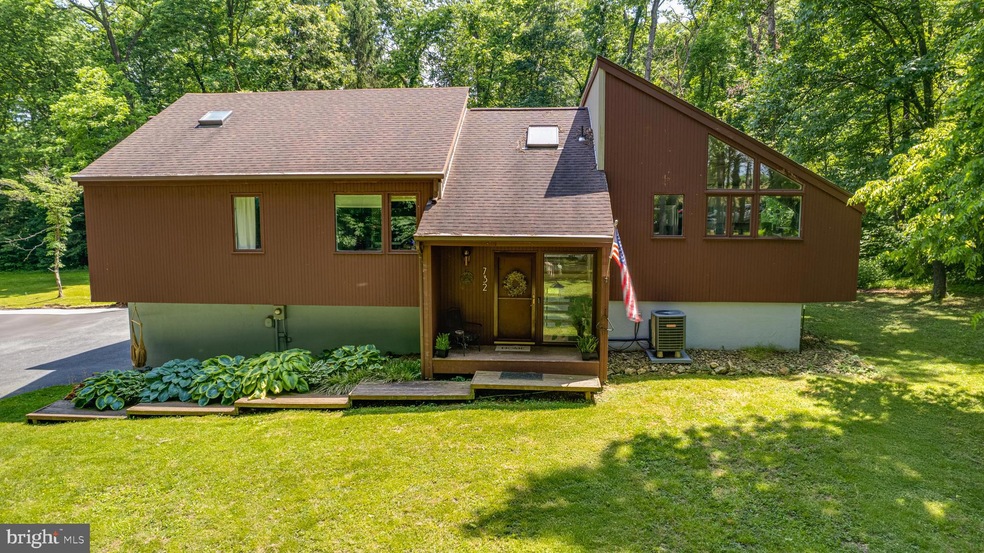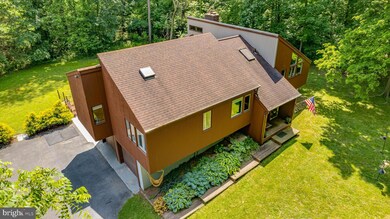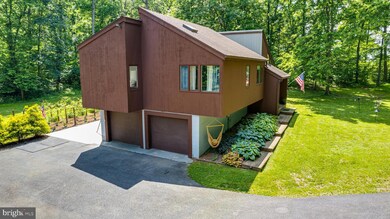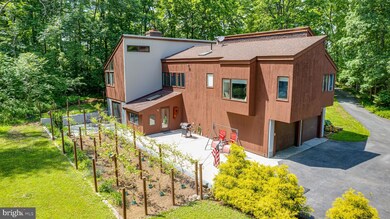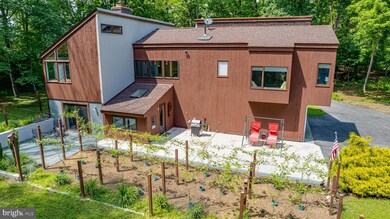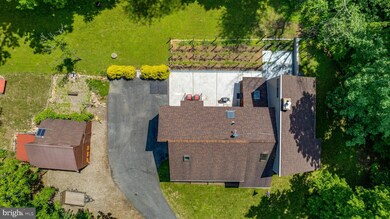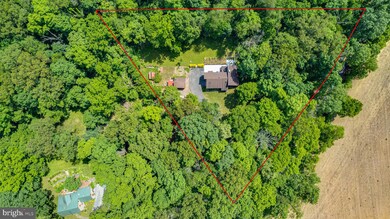
732 Uvilla Rd Harpers Ferry, WV 25425
Highlights
- View of Trees or Woods
- Contemporary Architecture
- Wooded Lot
- 3 Acre Lot
- Private Lot
- Main Floor Bedroom
About This Home
As of June 2024Get ready to fall in love with this beautiful home located at 732 Uvilla Road in the highly sought-after Rhodes Development of Harpers Ferry. This spacious 2,600 sg ft residence offers the perfect blend of comfort and luxury nestled on a generous 3-acre lot.
Spanning 2,600 sqft, the home boasts four spacious bedrooms and three well-appointed bathrooms, making it perfect for families of all sizes.
The master bedroom, along with two other bedrooms, features heated floors ensuring comfort during those chilly months. The 3-acre lot provides ample space for outdoor activities.
With a two-car garage, this home meets all your storage and parking needs. The upcoming availability of this property presents a unique opportunity to own a beautiful home in the desirable Harpers Ferry area.
This gem won’t stay on the market for long! Give me a call to schedule your tour!
Last Agent to Sell the Property
Exit Success Realty License #WVS220302396 Listed on: 05/30/2024
Home Details
Home Type
- Single Family
Est. Annual Taxes
- $1,609
Year Built
- Built in 1982
Lot Details
- 3 Acre Lot
- Partially Fenced Property
- Landscaped
- Private Lot
- Secluded Lot
- Wooded Lot
- Property is in excellent condition
- Property is zoned 101
Parking
- 2 Car Attached Garage
- 6 Driveway Spaces
- Side Facing Garage
- Garage Door Opener
Home Design
- Contemporary Architecture
- Bump-Outs
- Permanent Foundation
- Shingle Roof
- Wood Siding
- Cedar
Interior Spaces
- Property has 2 Levels
- Built-In Features
- Skylights
- Recessed Lighting
- 3 Fireplaces
- Wood Burning Fireplace
- Window Treatments
- Family Room Off Kitchen
- Dining Area
- Views of Woods
- Basement Fills Entire Space Under The House
- Fire and Smoke Detector
Kitchen
- Microwave
- Dishwasher
- Kitchen Island
- Disposal
Bedrooms and Bathrooms
- En-Suite Bathroom
Laundry
- Dryer
- Washer
- Laundry Chute
Outdoor Features
- Patio
- Shed
- Porch
Utilities
- Central Air
- Heat Pump System
- Vented Exhaust Fan
- Well
- Electric Water Heater
- On Site Septic
Community Details
- No Home Owners Association
- Rhodes Development Subdivision
Listing and Financial Details
- Tax Lot #1
- Assessor Parcel Number 09 18001000030000
Ownership History
Purchase Details
Home Financials for this Owner
Home Financials are based on the most recent Mortgage that was taken out on this home.Purchase Details
Home Financials for this Owner
Home Financials are based on the most recent Mortgage that was taken out on this home.Similar Homes in Harpers Ferry, WV
Home Values in the Area
Average Home Value in this Area
Purchase History
| Date | Type | Sale Price | Title Company |
|---|---|---|---|
| Deed | $579,500 | Cardinal Title | |
| Deed | $333,500 | None Available |
Mortgage History
| Date | Status | Loan Amount | Loan Type |
|---|---|---|---|
| Open | $550,525 | New Conventional | |
| Previous Owner | $323,495 | New Conventional |
Property History
| Date | Event | Price | Change | Sq Ft Price |
|---|---|---|---|---|
| 06/28/2024 06/28/24 | Sold | $579,500 | +0.8% | $201 / Sq Ft |
| 06/03/2024 06/03/24 | Pending | -- | -- | -- |
| 05/30/2024 05/30/24 | For Sale | $575,000 | +72.4% | $199 / Sq Ft |
| 08/17/2012 08/17/12 | Sold | $333,500 | -1.9% | $129 / Sq Ft |
| 07/13/2012 07/13/12 | Pending | -- | -- | -- |
| 05/13/2012 05/13/12 | Price Changed | $339,900 | -2.9% | $131 / Sq Ft |
| 02/21/2012 02/21/12 | For Sale | $349,900 | -- | $135 / Sq Ft |
Tax History Compared to Growth
Tax History
| Year | Tax Paid | Tax Assessment Tax Assessment Total Assessment is a certain percentage of the fair market value that is determined by local assessors to be the total taxable value of land and additions on the property. | Land | Improvement |
|---|---|---|---|---|
| 2024 | $3,186 | $272,200 | $111,800 | $160,400 |
| 2023 | $3,179 | $272,200 | $111,800 | $160,400 |
| 2022 | $2,822 | $236,800 | $95,000 | $141,800 |
| 2021 | $2,698 | $222,100 | $95,000 | $127,100 |
| 2020 | $2,528 | $222,100 | $95,000 | $127,100 |
| 2019 | $2,530 | $218,200 | $89,500 | $128,700 |
| 2018 | $2,379 | $202,500 | $78,300 | $124,200 |
| 2017 | $2,396 | $204,000 | $78,300 | $125,700 |
| 2016 | $2,113 | $180,400 | $53,100 | $127,300 |
| 2015 | $2,031 | $172,400 | $53,100 | $119,300 |
| 2014 | $2,044 | $173,900 | $53,100 | $120,800 |
Agents Affiliated with this Home
-

Seller's Agent in 2024
Tommy Duncan
Exit Success Realty
(304) 268-9208
1 in this area
6 Total Sales
-

Buyer's Agent in 2024
Jess Derr
Atoka Properties | Middleburg Real Estate
(304) 449-4911
17 in this area
154 Total Sales
-

Seller's Agent in 2012
Susan Weston
Samson Properties
(304) 820-9055
1 in this area
25 Total Sales
-

Buyer's Agent in 2012
Matt Ridgeway
RE/MAX
(304) 676-2904
20 in this area
474 Total Sales
Map
Source: Bright MLS
MLS Number: WVJF2012256
APN: 09-18-00100003
- 151 Summerfield Way
- 23 Mahoney Dr
- Lot 3 Amtower Way
- Lot 4 Amtower Way
- 71 Amtower Way
- Lot A Whitmer Rd
- 407 Engle Molers Rd
- 1177 Whitmer Rd Unit 1 LOT
- 1350 Whitmer Rd
- 125 Volney Hill Rd
- 125 Harvest Ct
- 66 Arbor Ct
- 16 Potomac Terrace Dr
- 680 Mara Rose Ln
- 461 Apple Cross Rd
- Lot 1 Westwind Minor
- 0 Job Corps Rd
- 816 Duncan Rd
- 122 Equestrian Cir
- Sec L Lot 1 Symphony Ln
