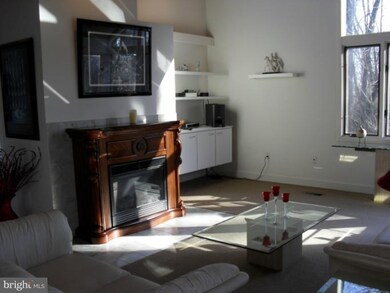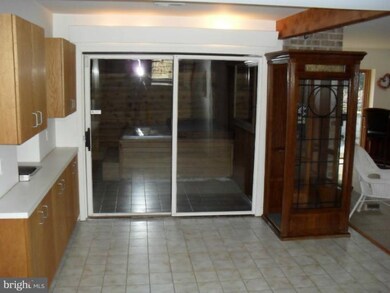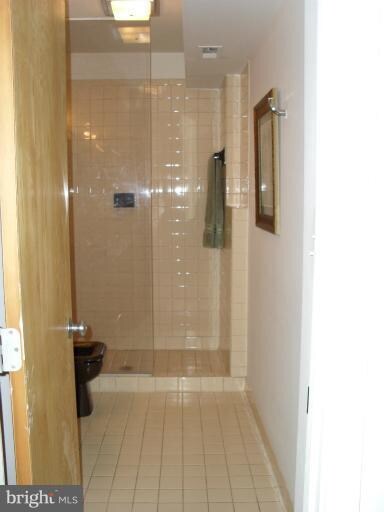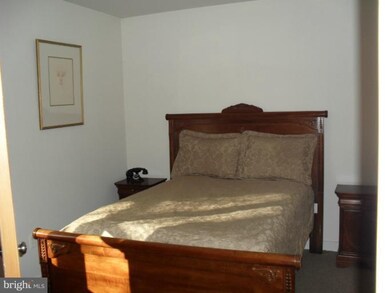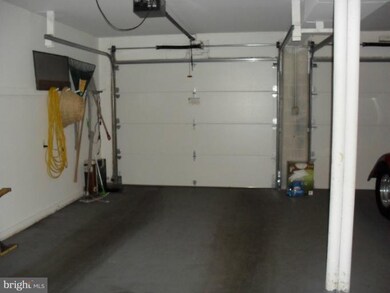
732 Uvilla Rd Harpers Ferry, WV 25425
Highlights
- Spa
- 3 Acre Lot
- Wood Burning Stove
- View of Trees or Woods
- Open Floorplan
- Contemporary Architecture
About This Home
As of June 2024Reduced Price. Hello, I am a unique Custom Built Home that sits on 3 level acres that is mostly wooded. My floorplan is open, lots of windows and skylights, many built-in features. Once inside you will love my 3 or 4 Bedrms w/ 3 Full Bath, ceramic tile flooring, seperate rm w/ Hot Tub. Freshly Painted, Marc Train nearby for the DC commuter. Well Maintained. Lots of built-in features in kitchen.
Home Details
Home Type
- Single Family
Est. Annual Taxes
- $1,705
Year Built
- Built in 1980
Lot Details
- 3 Acre Lot
- West Facing Home
- Partially Fenced Property
- Landscaped
- Private Lot
- Secluded Lot
- Premium Lot
- The property's topography is level
- Wooded Lot
- Backs to Trees or Woods
- Property is in very good condition
Parking
- 2 Car Attached Garage
- Side Facing Garage
- Garage Door Opener
- Driveway
Property Views
- Woods
- Garden
Home Design
- Contemporary Architecture
- Bump-Outs
- Shingle Roof
- Wood Siding
- Cedar
Interior Spaces
- Property has 2 Levels
- Open Floorplan
- Wet Bar
- Built-In Features
- Skylights
- Recessed Lighting
- 2 Fireplaces
- Wood Burning Stove
- Flue
- Fireplace Mantel
- Double Pane Windows
- Window Treatments
- Bay Window
- Casement Windows
- Window Screens
- Sliding Doors
- Mud Room
- Entrance Foyer
- Family Room Off Kitchen
- Living Room
- Dining Room
- Workshop
- Utility Room
- Attic
Kitchen
- Eat-In Kitchen
- Cooktop
- Microwave
- Ice Maker
- Dishwasher
- Kitchen Island
- Disposal
Bedrooms and Bathrooms
- 4 Bedrooms | 3 Main Level Bedrooms
- En-Suite Primary Bedroom
- En-Suite Bathroom
- 3 Full Bathrooms
- Whirlpool Bathtub
Laundry
- Laundry Room
- Dryer
- Washer
- Laundry Chute
Finished Basement
- Heated Basement
- Walk-Out Basement
- Basement Fills Entire Space Under The House
- Connecting Stairway
- Front, Rear, and Side Basement Entry
- Shelving
- Workshop
- Basement Windows
Home Security
- Home Security System
- Storm Doors
- Fire and Smoke Detector
Outdoor Features
- Spa
- Patio
- Shed
- Porch
Utilities
- Central Air
- Heat Pump System
- Vented Exhaust Fan
- Well
- Electric Water Heater
- Water Conditioner is Owned
- Septic Tank
Community Details
- No Home Owners Association
- Rhodes Development Subdivision, Acorn Floorplan
Listing and Financial Details
- Tax Lot 1
- Assessor Parcel Number 190918001000030000
Ownership History
Purchase Details
Home Financials for this Owner
Home Financials are based on the most recent Mortgage that was taken out on this home.Purchase Details
Home Financials for this Owner
Home Financials are based on the most recent Mortgage that was taken out on this home.Similar Homes in the area
Home Values in the Area
Average Home Value in this Area
Purchase History
| Date | Type | Sale Price | Title Company |
|---|---|---|---|
| Deed | $579,500 | Cardinal Title | |
| Deed | $333,500 | None Available |
Mortgage History
| Date | Status | Loan Amount | Loan Type |
|---|---|---|---|
| Open | $550,525 | New Conventional | |
| Previous Owner | $323,495 | New Conventional |
Property History
| Date | Event | Price | Change | Sq Ft Price |
|---|---|---|---|---|
| 06/28/2024 06/28/24 | Sold | $579,500 | +0.8% | $201 / Sq Ft |
| 06/03/2024 06/03/24 | Pending | -- | -- | -- |
| 05/30/2024 05/30/24 | For Sale | $575,000 | +72.4% | $199 / Sq Ft |
| 08/17/2012 08/17/12 | Sold | $333,500 | -1.9% | $129 / Sq Ft |
| 07/13/2012 07/13/12 | Pending | -- | -- | -- |
| 05/13/2012 05/13/12 | Price Changed | $339,900 | -2.9% | $131 / Sq Ft |
| 02/21/2012 02/21/12 | For Sale | $349,900 | -- | $135 / Sq Ft |
Tax History Compared to Growth
Tax History
| Year | Tax Paid | Tax Assessment Tax Assessment Total Assessment is a certain percentage of the fair market value that is determined by local assessors to be the total taxable value of land and additions on the property. | Land | Improvement |
|---|---|---|---|---|
| 2024 | $3,186 | $272,200 | $111,800 | $160,400 |
| 2023 | $3,179 | $272,200 | $111,800 | $160,400 |
| 2022 | $2,822 | $236,800 | $95,000 | $141,800 |
| 2021 | $2,698 | $222,100 | $95,000 | $127,100 |
| 2020 | $2,528 | $222,100 | $95,000 | $127,100 |
| 2019 | $2,530 | $218,200 | $89,500 | $128,700 |
| 2018 | $2,379 | $202,500 | $78,300 | $124,200 |
| 2017 | $2,396 | $204,000 | $78,300 | $125,700 |
| 2016 | $2,113 | $180,400 | $53,100 | $127,300 |
| 2015 | $2,031 | $172,400 | $53,100 | $119,300 |
| 2014 | $2,044 | $173,900 | $53,100 | $120,800 |
Agents Affiliated with this Home
-

Seller's Agent in 2024
Tommy Duncan
Exit Success Realty
(304) 268-9208
1 in this area
6 Total Sales
-

Buyer's Agent in 2024
Jess Derr
Atoka Properties | Middleburg Real Estate
(304) 449-4911
17 in this area
154 Total Sales
-

Seller's Agent in 2012
Susan Weston
Samson Properties
(304) 820-9055
1 in this area
25 Total Sales
-

Buyer's Agent in 2012
Matt Ridgeway
RE/MAX
(304) 676-2904
20 in this area
473 Total Sales
Map
Source: Bright MLS
MLS Number: 1003863290
APN: 09-18-00100003
- 151 Summerfield Way
- 23 Mahoney Dr
- Lot 3 Amtower Way
- Lot 4 Amtower Way
- 71 Amtower Way
- Lot A Whitmer Rd
- 407 Engle Molers Rd
- 1177 Whitmer Rd Unit 1 LOT
- 1350 Whitmer Rd
- 125 Volney Hill Rd
- 125 Harvest Ct
- 66 Arbor Ct
- 308 Redwood Ct
- 16 Potomac Terrace Dr
- 680 Mara Rose Ln
- Lot 1 Westwind Minor
- 0 Job Corps Rd
- 816 Duncan Rd
- 122 Equestrian Cir
- Sec L Lot 1 Symphony Ln

