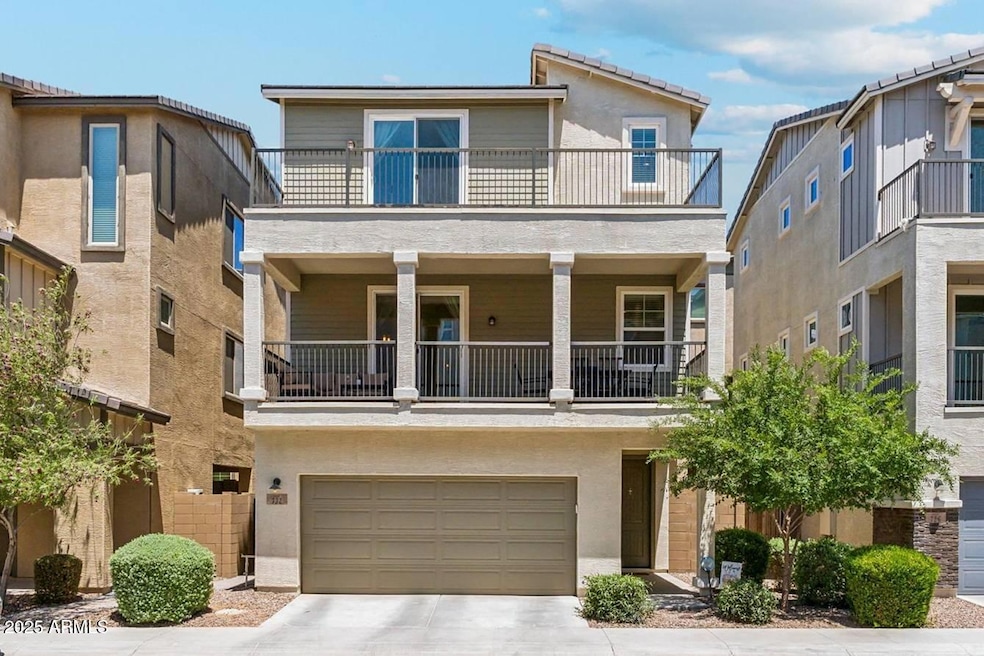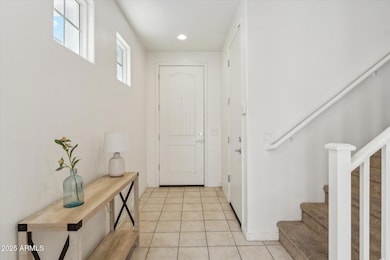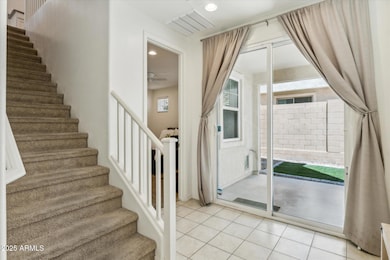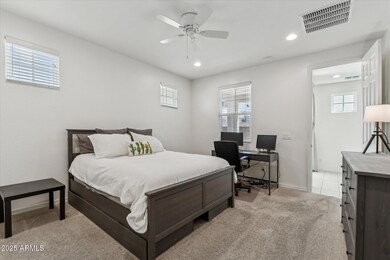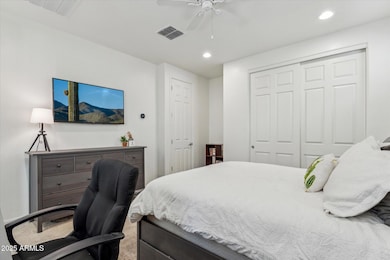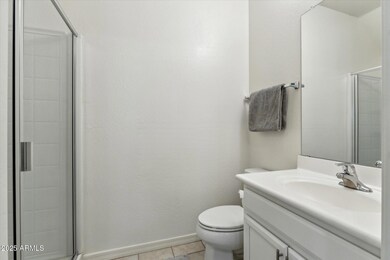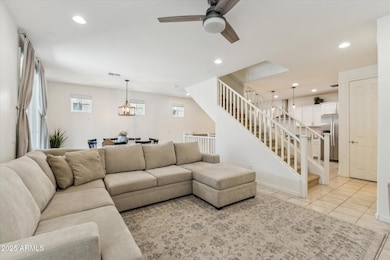732 W Flintlock Way Chandler, AZ 85286
Downtown Chandler NeighborhoodEstimated payment $3,159/month
Highlights
- Fitness Center
- Heated Spa
- Contemporary Architecture
- Hamilton High School Rated A+
- Gated Community
- Granite Countertops
About This Home
Welcome to your new home at The Lofts at Haven in the heart of Chandler. This 3 bedroom, 3 1/2 bath home features a unique, well designed, floor plan with the main living area on the 2nd floor. On the bottom level you will find a large bedroom with its own full bath. A sliding door leads you to your private back yard. Up to the second level is where you will find the spacious living room, dining area and inviting kitchen. Also, on this floor is the laundry room, pantry area and a half bath. The large kitchen boasts ample storage space and an oversized center island. The dining area is off of the great room where plenty of natural light floods in. Enjoy a cup of coffee on the main level balcony while watching the sunrise. A great place to relax and say hello to your neighbors as they pass by. On the third floor is where the owner's suite and a 3rd bedroom with an attached bath is found. The owner's suite is spacious and has its own access to another large balcony. You will also find a grand bath featuring a soaking tub, stall shower, dual vanity and a walk-in closet with a custom organization system. The Haven gated community features a heated pool and spa, a covered outdoor living area with a fireplace off of the pool, a playground, a gym and a dog park. This Molina floor plan rarely comes available in this community and is ready for its new owner to make it their home. Easy freeway access and close proximity to downtown Chandler and it's shopping an restaurants.
Home Details
Home Type
- Single Family
Est. Annual Taxes
- $2,050
Year Built
- Built in 2019
Lot Details
- 2,030 Sq Ft Lot
- Desert faces the front of the property
- Block Wall Fence
- Artificial Turf
- Private Yard
HOA Fees
- $130 Monthly HOA Fees
Parking
- 2 Car Garage
- Garage Door Opener
Home Design
- Contemporary Architecture
- Wood Frame Construction
- Tile Roof
- Stucco
Interior Spaces
- 2,089 Sq Ft Home
- 3-Story Property
- Ceiling height of 9 feet or more
- Ceiling Fan
- Fireplace
- Smart Home
- Laundry Room
Kitchen
- Breakfast Bar
- Gas Cooktop
- Built-In Microwave
- ENERGY STAR Qualified Appliances
- Granite Countertops
Flooring
- Carpet
- Tile
Bedrooms and Bathrooms
- 3 Bedrooms
- 3.5 Bathrooms
- Dual Vanity Sinks in Primary Bathroom
- Soaking Tub
- Bathtub With Separate Shower Stall
Eco-Friendly Details
- ENERGY STAR Qualified Equipment for Heating
Outdoor Features
- Heated Spa
- Balcony
- Covered Patio or Porch
Schools
- Frye Elementary School
- Bogle Junior High School
- Hamilton High School
Utilities
- Central Air
- Heating Available
- Water Softener
- High Speed Internet
Listing and Financial Details
- Tax Lot 250
- Assessor Parcel Number 303-27-829
Community Details
Overview
- Association fees include front yard maint
- Trestle Property Mgt Association, Phone Number (480) 422-0888
- Built by Mattamy Homes
- Haven Phase 2 Subdivision, The Molino Floorplan
Recreation
- Community Playground
- Fitness Center
- Heated Community Pool
- Community Spa
Additional Features
- Recreation Room
- Gated Community
Map
Home Values in the Area
Average Home Value in this Area
Tax History
| Year | Tax Paid | Tax Assessment Tax Assessment Total Assessment is a certain percentage of the fair market value that is determined by local assessors to be the total taxable value of land and additions on the property. | Land | Improvement |
|---|---|---|---|---|
| 2025 | $2,050 | $26,677 | -- | -- |
| 2024 | $2,007 | $25,407 | -- | -- |
| 2023 | $2,007 | $42,920 | $8,580 | $34,340 |
| 2022 | $1,937 | $33,120 | $6,620 | $26,500 |
| 2021 | $2,030 | $32,250 | $6,450 | $25,800 |
| 2020 | $2,021 | $29,860 | $5,970 | $23,890 |
| 2019 | $273 | $3,890 | $3,890 | $0 |
Property History
| Date | Event | Price | Change | Sq Ft Price |
|---|---|---|---|---|
| 09/26/2025 09/26/25 | Price Changed | $539,000 | -2.0% | $258 / Sq Ft |
| 07/11/2025 07/11/25 | Price Changed | $550,000 | -2.2% | $263 / Sq Ft |
| 06/20/2025 06/20/25 | Price Changed | $562,500 | -0.4% | $269 / Sq Ft |
| 05/12/2025 05/12/25 | For Sale | $565,000 | -- | $270 / Sq Ft |
Purchase History
| Date | Type | Sale Price | Title Company |
|---|---|---|---|
| Interfamily Deed Transfer | -- | Pioneer Title Agency Inc | |
| Special Warranty Deed | $387,040 | First American Title Ins Co | |
| Warranty Deed | -- | First American Title Ins Co | |
| Special Warranty Deed | $357,228 | First American Title Ins Co |
Mortgage History
| Date | Status | Loan Amount | Loan Type |
|---|---|---|---|
| Previous Owner | $367,688 | New Conventional | |
| Previous Owner | $285,782 | New Conventional |
Source: Arizona Regional Multiple Listing Service (ARMLS)
MLS Number: 6865136
APN: 303-27-829
- 733 W Flintlock Way
- 751 W Flintlock Way
- 1201 S Tumbleweed Ln
- 709 W Flintlock Way
- 1183 S Tumbleweed Ln
- 1162 S Cheri Lynn Dr
- 657 W Flintlock Way
- 613 W Winchester Dr
- 1360 S Camellia Ct
- 876 S Nebraska St Unit 10
- 875 S Nebraska St Unit 69
- 1513 S 108th Way
- 630 W Saragosa St
- 751 W Saragosa St
- 954 W Morelos St
- 726 S Nebraska St Unit 121
- 564 W Thompson Place
- 1265 W Browning Way
- 1981 S Tumbleweed Ln Unit 2
- 1981 S Tumbleweed Ln Unit 5
- 613 W Winchester Dr
- 875 W Pecos Rd Unit ID1014552P
- 875 W Pecos Rd Unit ID1047723P
- 875 W Pecos Rd Unit ID1047721P
- 875 W Pecos Rd Unit ID1014338P
- 875 W Pecos Rd Unit ID1047720P
- 800 W Willis Rd
- 635 W Longhorn Dr
- 875 W Pecos Rd
- 575 W Pecos Rd
- 857 W Glenmere Dr
- 581 S California St Unit 1
- 1280 W Geronimo Place
- 868 S Arizona Ave
- 1650 S Arizona Ave
- 1650 S Arizona Ave Unit 283
- 2050 W Pecos Rd Unit A3
- 971 S Meadows Dr Unit 1
- 1112 W Folley St
- 200 W Germann Rd
