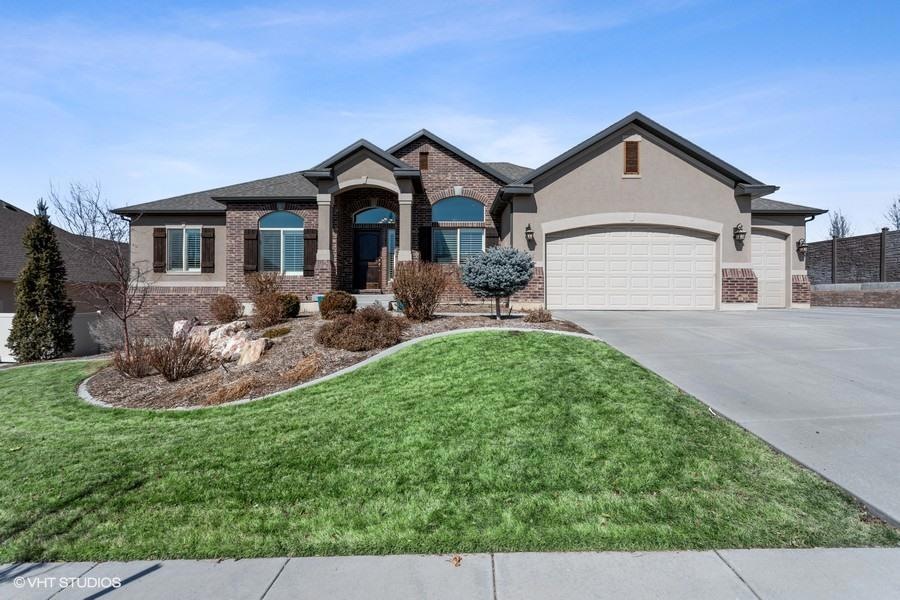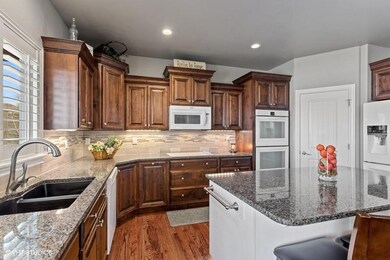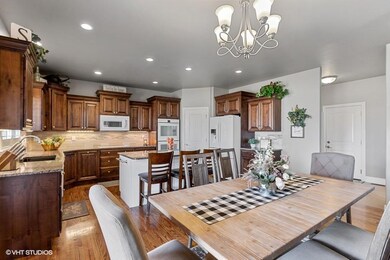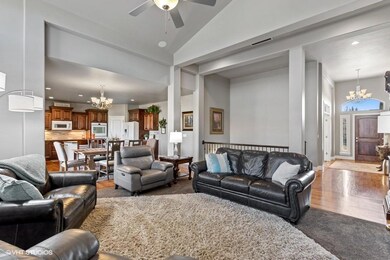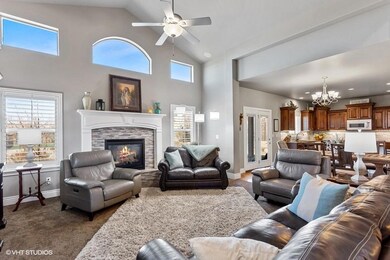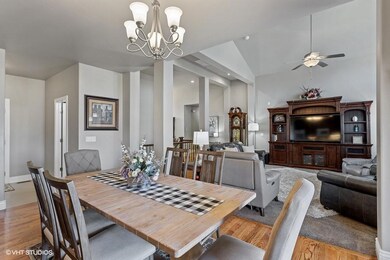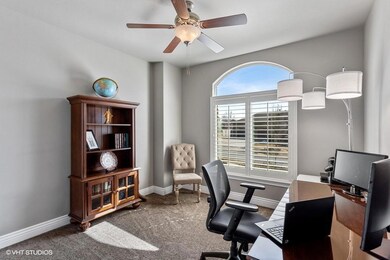
732 W Pegasus Dr Kaysville, UT 84037
West Kaysville NeighborhoodEstimated Value: $741,000 - $1,074,000
Highlights
- RV Access or Parking
- Main Floor Primary Bedroom
- Attached Garage
- Endeavour Elementary School Rated A-
- Formal Dining Room
- Central Air
About This Home
As of June 2021This Amazing home is located in a great equestrian neighborhood, close to park, walking path, tennis/pickleball courts, swimming pool and close to exceptional schools, freeway access, shopping and more. Home sits on a large lot that is beautifully landscaped that has created an oasis where you can relax with friends and loved ones. As you enter the home you will feel welcomed into the living area, features fantastic open floor plan with tall ceilings, great mountain views, large bedroom, walk-in closets, nice finishes. This home is a must see!
Last Agent to Sell the Property
DANIEL STEWART
CENTURY 21 EVEREST ST GEORGE License #5244351 SA00 Listed on: 04/15/2021
Co-Listed By
NON BOARD AGENT
NON MLS OFFICE
Last Buyer's Agent
NON BOARD AGENT
NON MLS OFFICE
Home Details
Home Type
- Single Family
Est. Annual Taxes
- $4,376
Year Built
- Built in 2014
Lot Details
- 0.35 Acre Lot
- Sprinkler System
HOA Fees
- $60 Monthly HOA Fees
Parking
- Attached Garage
- RV Access or Parking
Home Design
- Brick Exterior Construction
- Asphalt Roof
Interior Spaces
- 4,301 Sq Ft Home
- 2-Story Property
- Ceiling Fan
- Formal Dining Room
- Microwave
- Basement
Bedrooms and Bathrooms
- 6 Bedrooms
- Primary Bedroom on Main
- 4 Bathrooms
Utilities
- Central Air
- Heating System Uses Natural Gas
Listing and Financial Details
- Assessor Parcel Number 08-410-0618
Ownership History
Purchase Details
Home Financials for this Owner
Home Financials are based on the most recent Mortgage that was taken out on this home.Purchase Details
Home Financials for this Owner
Home Financials are based on the most recent Mortgage that was taken out on this home.Purchase Details
Purchase Details
Home Financials for this Owner
Home Financials are based on the most recent Mortgage that was taken out on this home.Similar Homes in Kaysville, UT
Home Values in the Area
Average Home Value in this Area
Purchase History
| Date | Buyer | Sale Price | Title Company |
|---|---|---|---|
| James Ludwig | -- | Mountain View Title | |
| Stewart Samuel | -- | None Available | |
| Symphony Group Llc | -- | None Available | |
| Symphony Homes Llc | -- | Us Title Company Of Utah |
Mortgage History
| Date | Status | Borrower | Loan Amount |
|---|---|---|---|
| Open | James Ludwig | $410,000 | |
| Previous Owner | Stewart Samuel | $393,000 | |
| Previous Owner | Stewart Samuel | $426,309 | |
| Previous Owner | Symphony Homes Llc | $648,000 | |
| Previous Owner | Symphony Homes Llc | $648,000 |
Property History
| Date | Event | Price | Change | Sq Ft Price |
|---|---|---|---|---|
| 06/22/2021 06/22/21 | Sold | -- | -- | -- |
Tax History Compared to Growth
Tax History
| Year | Tax Paid | Tax Assessment Tax Assessment Total Assessment is a certain percentage of the fair market value that is determined by local assessors to be the total taxable value of land and additions on the property. | Land | Improvement |
|---|---|---|---|---|
| 2024 | $4,376 | $461,450 | $181,653 | $279,797 |
| 2023 | $4,477 | $836,000 | $329,917 | $506,083 |
| 2022 | $4,536 | $475,200 | $180,590 | $294,610 |
| 2021 | $4,191 | $658,000 | $207,984 | $450,016 |
| 2020 | $3,649 | $558,000 | $176,586 | $381,414 |
| 2019 | $3,510 | $527,000 | $181,951 | $345,049 |
| 2018 | $3,447 | $516,000 | $151,842 | $364,158 |
| 2016 | $3,203 | $252,065 | $66,942 | $185,123 |
| 2015 | $3,079 | $230,010 | $66,942 | $163,068 |
| 2014 | $1,419 | $107,933 | $107,933 | $0 |
| 2013 | -- | $93,831 | $93,831 | $0 |
Agents Affiliated with this Home
-
D
Seller's Agent in 2021
DANIEL STEWART
CENTURY 21 EVEREST ST GEORGE
-
N
Seller Co-Listing Agent in 2021
NON BOARD AGENT
NON MLS OFFICE
Map
Source: Washington County Board of REALTORS®
MLS Number: 21-221741
APN: 08-410-0618
- 1377 Country Park Dr
- 822 W Steeple Chase Dr
- 831 W Saddlebrook Dr
- 545 W Saddle Back Cir
- 879 W Saddlebrook Dr
- 461 W Summit Ln
- 1373 S Thoroughbred Cir
- 521 Western Dr
- 337 W Paddock Ln
- 322 Flour Mill Dr
- 1030 Barley Ln
- 458 Cornfield Cir
- 87 Baer Creek Dr
- 27 E Monticello Dr
- 1737 S Kerrybrook Dr
- 786 S Angel St W Unit 6
- 382 W Parkway Dr
- 171 E Shadowbrook Ln
- 1820 S Kerrybrook Dr
- 245 E 1400 S
- 732 W Pegasus Dr Unit 618
- 732 W Pegasus Dr
- 746 W Pegasus Dr
- 1336 Santa Anita Dr
- 758 W Pegasus Dr
- 731 W Pegasus Dr
- 719 W Pegasus Dr Unit 610
- 743 W Pegasus Dr
- 755 W Pegasus Dr Unit 613
- 770 W Pegasus Dr
- 1327 Santa Anita Dr
- 707 W Pegasus Dr Unit 609
- 1315 Santa Anita Dr Unit 605
- 767 W Pegasus Dr
- 1339 Santa Anita Dr
- 1339 Santa Anita Dr Unit 607
- 738 Seabiscuit Dr Unit 1225
- 1294 Santa Anita Dr
- 1425 Seabiscuit Dr
- 1425 Sea Biscuit Dr
