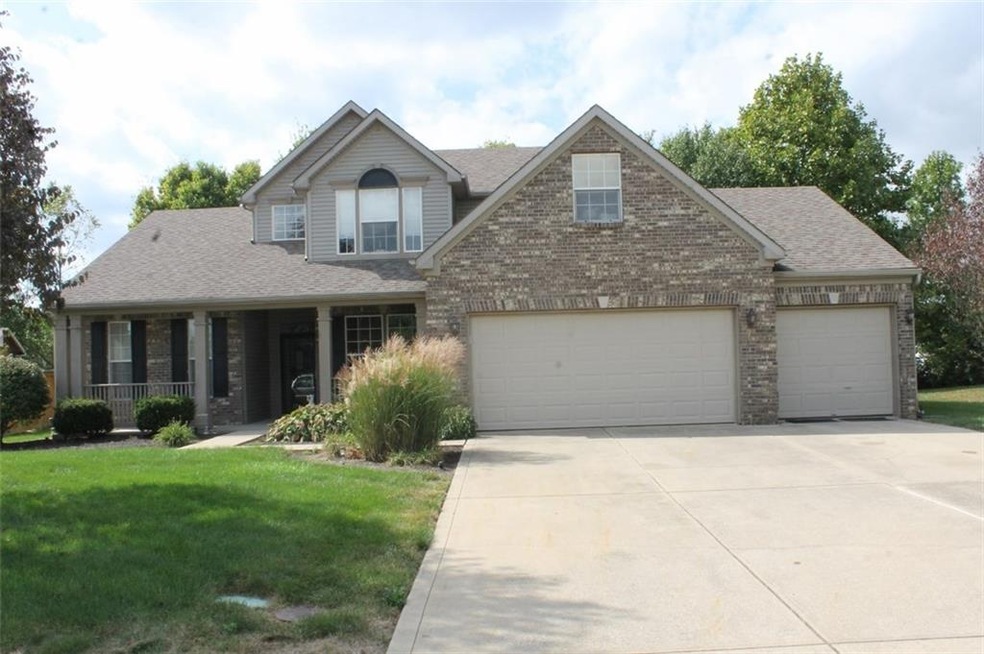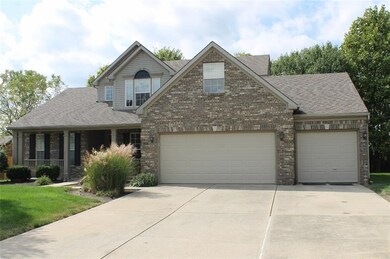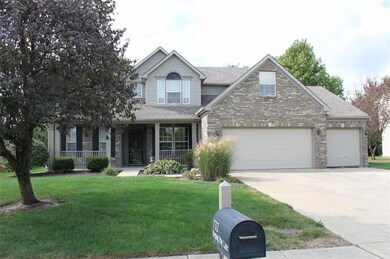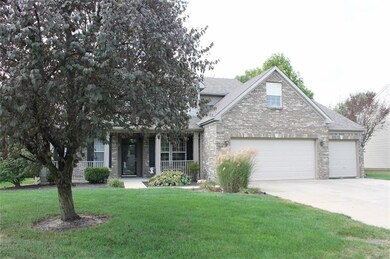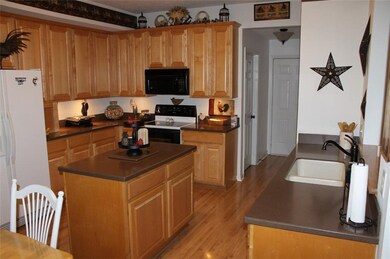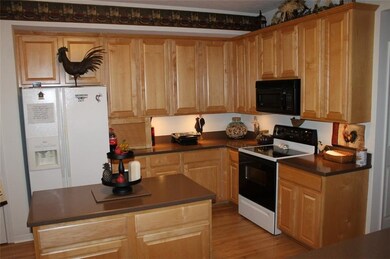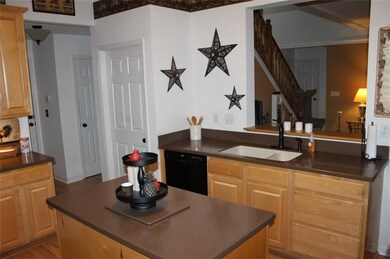
Highlights
- Vaulted Ceiling
- Traditional Architecture
- 3 Car Attached Garage
- Pine Tree Elementary School Rated A
- Formal Dining Room
- Storm Windows
About This Home
As of March 2024Quality built 3BR, 2.5BA 2 story entry home with covered porch. 3Car attached garage with a 13 x 11 heated workshop room behind the garage. Great for a mechanic, woodworker, hobby, etc. Spacious eat-in-kitchen with maple cabinets, solid surface counter tops, laminate hardwood flooring, and pantry. 9ft ceiling on the main level. Great room features gas brick fireplace. Master bedroom suite on the main level, his/her closet, garden tub, and walk-in shower. upstairs includes 2 bedrooms, loft, bonus room, and an amazing walk-in storage room. Backyard includes a screened in porch, storage barn, concrete deck, and wood deck. Updates: Roof 2006, paint, flooring, counter tops, lighting, epoxy flooring. Full irrigation system in front & backyard!
Last Agent to Sell the Property
RE/MAX Centerstone License #RB14047065 Listed on: 10/26/2019

Last Buyer's Agent
Teresa Landgrave
Landgrave Realty, LLC
Home Details
Home Type
- Single Family
Est. Annual Taxes
- $2,460
Year Built
- Built in 1999
Parking
- 3 Car Attached Garage
- Driveway
Home Design
- Traditional Architecture
- Slab Foundation
- Vinyl Construction Material
Interior Spaces
- 2-Story Property
- Vaulted Ceiling
- Gas Log Fireplace
- Vinyl Clad Windows
- Window Screens
- Great Room with Fireplace
- Formal Dining Room
- Attic Access Panel
Kitchen
- Electric Oven
- Microwave
- Dishwasher
- Disposal
Bedrooms and Bathrooms
- 3 Bedrooms
Laundry
- Dryer
- Washer
Home Security
- Storm Windows
- Fire and Smoke Detector
Utilities
- Forced Air Heating and Cooling System
- Humidifier
- Heating System Uses Gas
- Gas Water Heater
- Multiple Phone Lines
Additional Features
- Outdoor Storage
- 10,075 Sq Ft Lot
Community Details
- Association fees include insurance, maintenance, parkplayground
- Pines West Subdivision
- Property managed by Omni Management
Listing and Financial Details
- Assessor Parcel Number 321011378047000031
Ownership History
Purchase Details
Home Financials for this Owner
Home Financials are based on the most recent Mortgage that was taken out on this home.Purchase Details
Purchase Details
Home Financials for this Owner
Home Financials are based on the most recent Mortgage that was taken out on this home.Purchase Details
Home Financials for this Owner
Home Financials are based on the most recent Mortgage that was taken out on this home.Similar Homes in Avon, IN
Home Values in the Area
Average Home Value in this Area
Purchase History
| Date | Type | Sale Price | Title Company |
|---|---|---|---|
| Warranty Deed | $365,000 | None Listed On Document | |
| Deed | -- | None Listed On Document | |
| Warranty Deed | $322,385 | Hicks Robert A | |
| Warranty Deed | -- | Fidelity National Title |
Mortgage History
| Date | Status | Loan Amount | Loan Type |
|---|---|---|---|
| Open | $328,500 | New Conventional | |
| Previous Owner | $150,000 | New Conventional | |
| Previous Owner | $191,920 | New Conventional | |
| Previous Owner | $165,330 | New Conventional | |
| Previous Owner | $178,000 | New Conventional | |
| Previous Owner | $183,000 | Unknown |
Property History
| Date | Event | Price | Change | Sq Ft Price |
|---|---|---|---|---|
| 03/07/2024 03/07/24 | Sold | $365,000 | +1.4% | $138 / Sq Ft |
| 02/01/2024 02/01/24 | Pending | -- | -- | -- |
| 01/24/2024 01/24/24 | For Sale | $360,000 | -4.3% | $136 / Sq Ft |
| 05/03/2022 05/03/22 | Sold | $376,000 | +7.5% | $163 / Sq Ft |
| 03/29/2022 03/29/22 | Pending | -- | -- | -- |
| 03/24/2022 03/24/22 | For Sale | $349,900 | +45.9% | $151 / Sq Ft |
| 12/13/2019 12/13/19 | Sold | $239,900 | 0.0% | $96 / Sq Ft |
| 11/10/2019 11/10/19 | Pending | -- | -- | -- |
| 11/07/2019 11/07/19 | Price Changed | $239,900 | -4.0% | $96 / Sq Ft |
| 10/26/2019 10/26/19 | For Sale | $249,900 | -- | $99 / Sq Ft |
Tax History Compared to Growth
Tax History
| Year | Tax Paid | Tax Assessment Tax Assessment Total Assessment is a certain percentage of the fair market value that is determined by local assessors to be the total taxable value of land and additions on the property. | Land | Improvement |
|---|---|---|---|---|
| 2024 | $4,100 | $362,800 | $50,300 | $312,500 |
| 2023 | $3,725 | $329,900 | $45,700 | $284,200 |
| 2022 | $2,877 | $256,500 | $44,300 | $212,200 |
| 2021 | $2,460 | $220,300 | $41,100 | $179,200 |
| 2020 | $2,293 | $204,200 | $41,100 | $163,100 |
| 2019 | $2,343 | $205,900 | $38,500 | $167,400 |
| 2018 | $2,460 | $205,600 | $38,500 | $167,100 |
| 2017 | $2,008 | $196,600 | $36,700 | $159,900 |
| 2016 | $1,939 | $191,700 | $36,700 | $155,000 |
| 2014 | $1,871 | $184,700 | $33,600 | $151,100 |
Agents Affiliated with this Home
-
Vicky Peters

Seller's Agent in 2024
Vicky Peters
Carpenter, REALTORS®
(317) 409-4375
30 in this area
115 Total Sales
-
Kevin Smoot

Seller Co-Listing Agent in 2024
Kevin Smoot
Carpenter, REALTORS®
(317) 446-5391
30 in this area
78 Total Sales
-
S
Buyer's Agent in 2024
Shelli Anderson
Weichert, REALTORS - Success!
-
M
Seller's Agent in 2022
Marty Walsh
Offerpad Brokerage, LLC
-
T
Buyer's Agent in 2022
Terri McGavock
Berkshire Hathaway Home
-
Michael Price

Seller's Agent in 2019
Michael Price
RE/MAX Centerstone
(317) 292-6553
47 in this area
395 Total Sales
Map
Source: MIBOR Broker Listing Cooperative®
MLS Number: MBR21678295
APN: 32-10-11-378-047.000-031
- 938 Weeping Way Ln
- 534 Austrian Way
- 577 Austrian Way
- 1136 Tansley Ln
- 1103 Marston Ln
- 1087 Marston Ln
- 1123 Wessel Ln
- 7384 Standish Ln
- 7422 Allesley Dr
- 7422 Allesley Dr
- 7422 Allesley Dr
- 7664 Allesley Dr
- 7658 Allesley Dr
- 7620 Allesley Dr
- 7644 Allesley Dr
- 7584 Allesley Dr
- 7608 Allesley Dr
- 7706 E County Road 100 S
- 7667 Barston Way
- 7687 Barston Way
