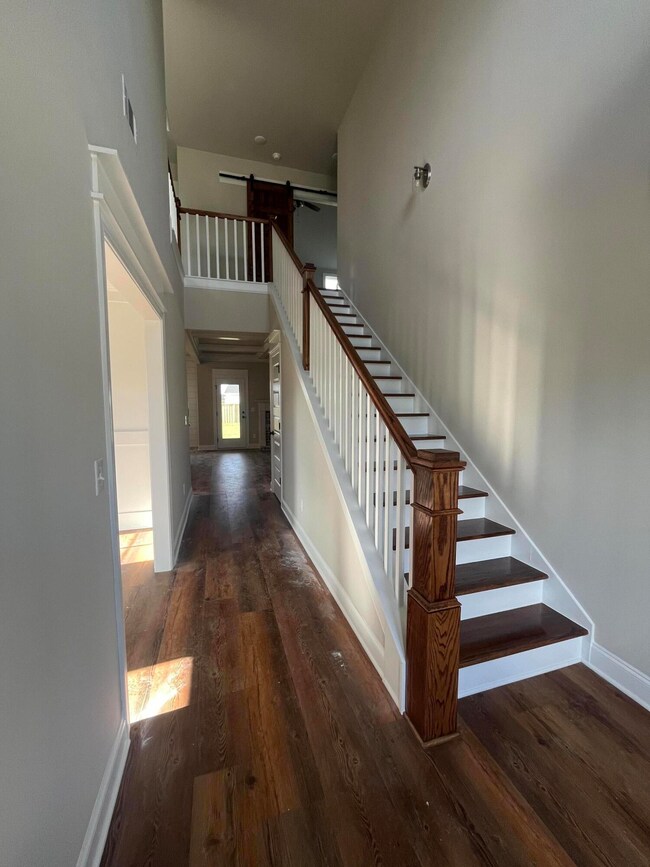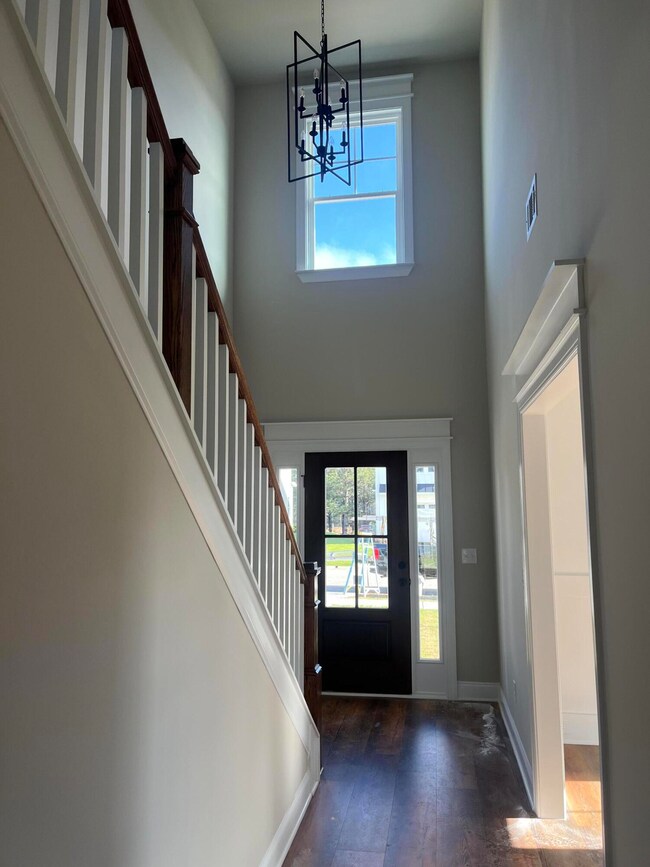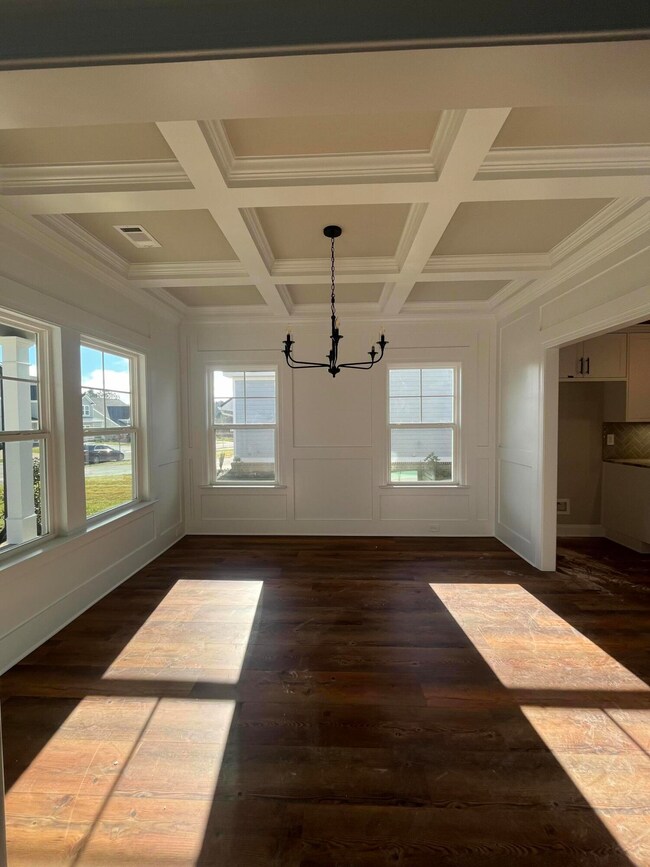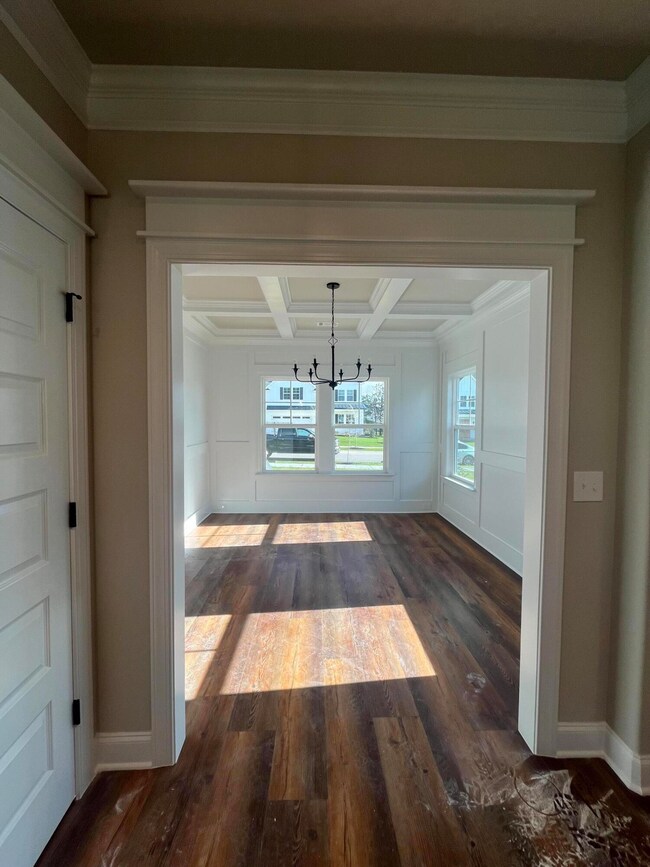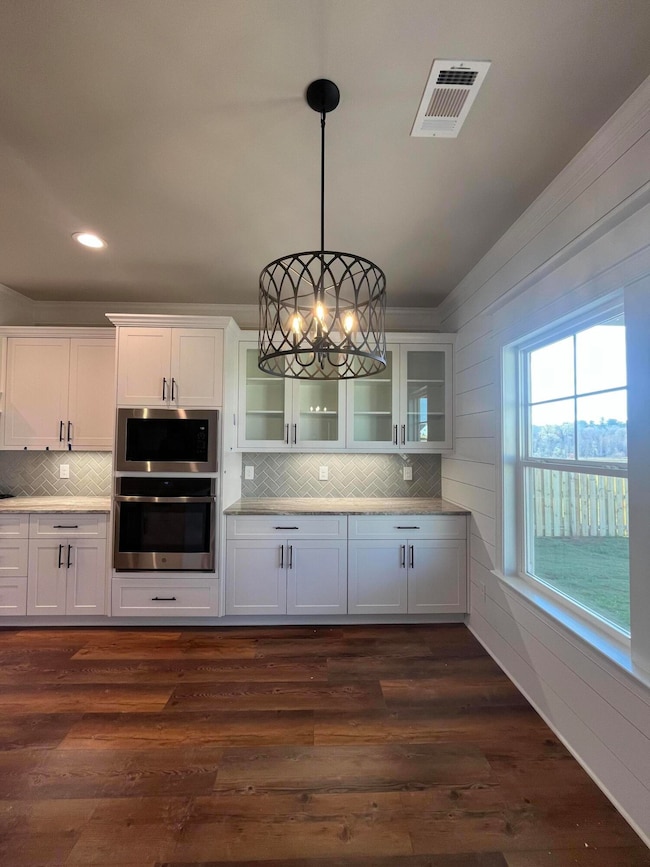
Highlights
- New Construction
- Great Room with Fireplace
- Community Pool
- River Ridge Elementary School Rated A
- Main Floor Bedroom
- Covered patio or porch
About This Home
As of March 2024Lansing 5 Plan by Oconee Capital. On the main level you will find an inviting two story foyer leading into the great room. Open floor plan concept with LVP flooring throughout the main living area downstairs. The dining room features coffered ceilings. The kitchen is open to the great room and has a large island, granite counter tops, under cabinet lighting, gas range, great cabinet storage, and breakfast room. The great room has coffered ceilings and a gas fireplace. Bedroom with full bath on the main level. Tile in all bathrooms and laundry. Granite counter tops throughout the home. Upstairs you will find a huge bonus room/5th bedroom with barn doors and a closet. Master suite with walk in closet with built in shelving, garden tub, full tile shower, and his/her sinks. Two great sized additional bedrooms upstairs and another full bathroom.
Last Agent to Sell the Property
Southeastern Residential, LLC License #351965 Listed on: 12/07/2023

Home Details
Home Type
- Single Family
Est. Annual Taxes
- $3,422
Year Built
- Built in 2023 | New Construction
HOA Fees
- $54 Monthly HOA Fees
Parking
- 2 Car Garage
Home Design
- Brick Exterior Construction
- Slab Foundation
- Composition Roof
- Metal Roof
- HardiePlank Type
Interior Spaces
- 2,484 Sq Ft Home
- 2-Story Property
- Ceiling Fan
- Gas Log Fireplace
- Entrance Foyer
- Great Room with Fireplace
- 2 Fireplaces
- Breakfast Room
- Dining Room
- Pull Down Stairs to Attic
- Fire and Smoke Detector
Kitchen
- Gas Range
- Built-In Microwave
- Dishwasher
- Kitchen Island
- Disposal
Flooring
- Carpet
- Ceramic Tile
- Luxury Vinyl Tile
Bedrooms and Bathrooms
- 5 Bedrooms
- Main Floor Bedroom
- Primary Bedroom Upstairs
- Walk-In Closet
- 3 Full Bathrooms
- Garden Bath
Schools
- Parkway Elementary School
- Greenbrier Middle School
- Greenbrier High School
Utilities
- Central Air
- Heat Pump System
- Tankless Water Heater
Additional Features
- Covered patio or porch
- 0.26 Acre Lot
Listing and Financial Details
- Home warranty included in the sale of the property
- Tax Lot 257
- Assessor Parcel Number 060 2062
Community Details
Overview
- Built by Oconee Capital
- Highland Lakes Subdivision
Recreation
- Community Pool
Similar Homes in Evans, GA
Home Values in the Area
Average Home Value in this Area
Property History
| Date | Event | Price | Change | Sq Ft Price |
|---|---|---|---|---|
| 03/07/2024 03/07/24 | Sold | $449,900 | 0.0% | $181 / Sq Ft |
| 02/02/2024 02/02/24 | For Sale | $449,900 | 0.0% | $181 / Sq Ft |
| 01/31/2024 01/31/24 | Pending | -- | -- | -- |
| 12/07/2023 12/07/23 | For Sale | $449,900 | -- | $181 / Sq Ft |
Tax History Compared to Growth
Tax History
| Year | Tax Paid | Tax Assessment Tax Assessment Total Assessment is a certain percentage of the fair market value that is determined by local assessors to be the total taxable value of land and additions on the property. | Land | Improvement |
|---|---|---|---|---|
| 2024 | $3,422 | $134,629 | $34,804 | $99,825 |
Agents Affiliated with this Home
-
Crystal Smith

Seller's Agent in 2024
Crystal Smith
Southeastern Residential, LLC
(706) 825-7145
266 Total Sales
-
Candace Riddle

Seller Co-Listing Agent in 2024
Candace Riddle
Southeastern Residential, LLC
(706) 836-8528
324 Total Sales
-
Joanna Wise-MacDonald

Buyer's Agent in 2024
Joanna Wise-MacDonald
RE/MAX
(706) 829-7331
96 Total Sales
Map
Source: REALTORS® of Greater Augusta
MLS Number: 523276
APN: 060-2062
- 2994 Rosewood Dr
- 814 Audubon Way
- 877 Lillian Park Dr Unit 35
- 4614 Stoneridge Ct
- 4552 Bettys Branch Way
- 4616 Stoneridge Ct
- 736 Rocky Branch Ln
- 535 Astor Ct
- 800 Pond Pine Way
- 800 Sparkleberry Rd
- 802 Sparkleberry Rd
- 646 Wellington Dr
- 4482 Persimmon St
- 835 Woodberry Dr
- 854 Sparkleberry Rd
- 14 Plantation Hills Dr
- 662 Wellington Dr
- 4478 Cape Cod Dr
- 619 Kimberley Place
- 165 Myrtle Grove Trail

