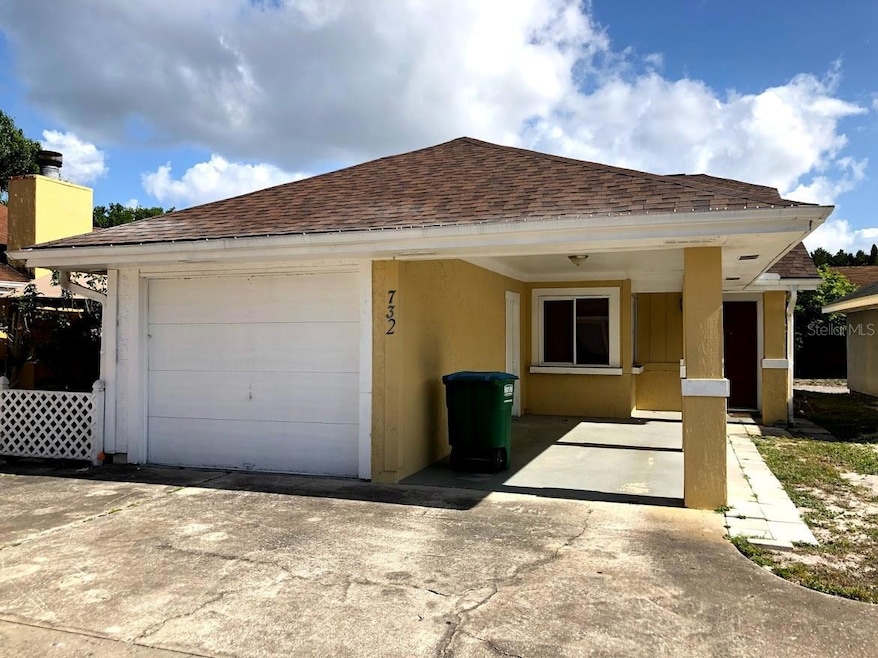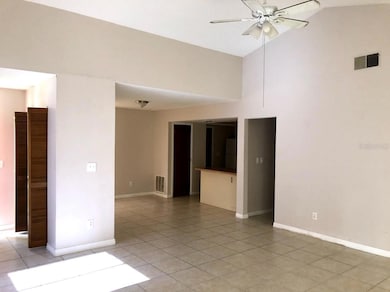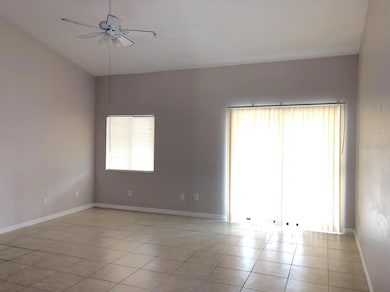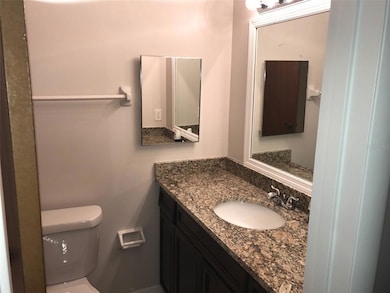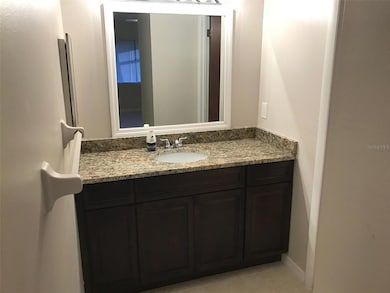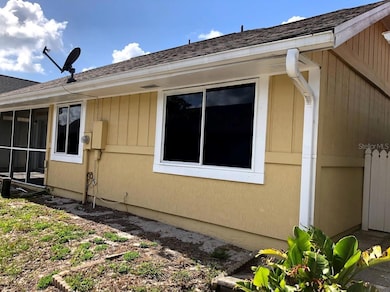732 Willow Dr Winter Springs, FL 32708
Highlands Neighborhood
2
Beds
2
Baths
1,166
Sq Ft
2,012
Sq Ft Lot
Highlights
- Open Floorplan
- Deck
- Great Room
- Highlands Elementary School Rated A-
- High Ceiling
- Walk-In Pantry
About This Home
Spacious 2 bedrooms 2 baths. Central location! Easy access to all area roadways, schools, shopping, doctors and dining. This home features a convenient carport and garage. No evictions, no section 8.
Listing Agent
THE EXPERTS TEAM REALTY INC Brokerage Phone: 407-674-7994 License #3141269 Listed on: 11/13/2025
Home Details
Home Type
- Single Family
Est. Annual Taxes
- $2,862
Year Built
- Built in 1982
Lot Details
- 2,012 Sq Ft Lot
- Cul-De-Sac
Parking
- 1 Car Attached Garage
- 1 Carport Space
Interior Spaces
- 1,166 Sq Ft Home
- Open Floorplan
- High Ceiling
- Ceiling Fan
- Skylights
- Great Room
- Living Room
- Dining Room
- Inside Utility
- Laundry in unit
Kitchen
- Breakfast Bar
- Walk-In Pantry
- Range with Range Hood
- Dishwasher
Flooring
- Carpet
- Laminate
Bedrooms and Bathrooms
- 2 Bedrooms
- 2 Full Bathrooms
Outdoor Features
- Deck
- Screened Patio
- Porch
Utilities
- Central Heating and Cooling System
- Private Sewer
- Cable TV Available
Listing and Financial Details
- Residential Lease
- Security Deposit $1,600
- Property Available on 11/11/25
- $75 Application Fee
- 1 to 2-Year Minimum Lease Term
- Assessor Parcel Number 28-20-30-5DL-0L00-0020
Community Details
Overview
- Property has a Home Owners Association
- The Experts Team Realty, Inc Association
- Wildwood Subdivision
Pet Policy
- No Pets Allowed
Map
Source: Stellar MLS
MLS Number: O6360344
APN: 28-20-30-5DL-0L00-0020
Nearby Homes
- 718 Lakeside Dr
- 737 Sherwood Dr
- 701 Castlewood Dr
- 811 Gatehouse Dr
- 678 Wishaw Ln
- 821 Sheoah Cir
- 838 Dunbar Terrace
- 705 S Gretna Ct
- 746 N Gretna Ct
- 744 N Gretna Ct
- 625 Nighthawk Cir
- 498 Club Dr
- 878 Elgin Dr
- 505 Moree Loop
- 662 Nighthawk Cir
- 80 Moree Loop Unit 10
- 90 Moree Loop Unit 15
- 30 Moree Loop Unit 37
- 30 Moree Loop Unit 39
- 40 Moree Loop Unit 11
- 705 Woodlawn Dr
- 1048 N US Hwy 17 92
- 424 Club Dr
- 510 Spoonbill Ct
- 300 Sheoah Blvd
- 302 Bridie Ct
- 300 N 3rd St
- 651 Macduff Ln
- 810 Seminole Ave
- 640 Macduff Ln Unit A
- 640 Macduff Ln Unit B
- 843 Georgia Ave
- 208 Perth Ct Unit B
- 805 Lewis Place
- 20 2nd St
- 20 N 2nd St
- 1968 Downs Ct
- 592 Tall Oaks Terrace
- 1 Laurel Oaks Dr
- 130 N Edgemon Ave
