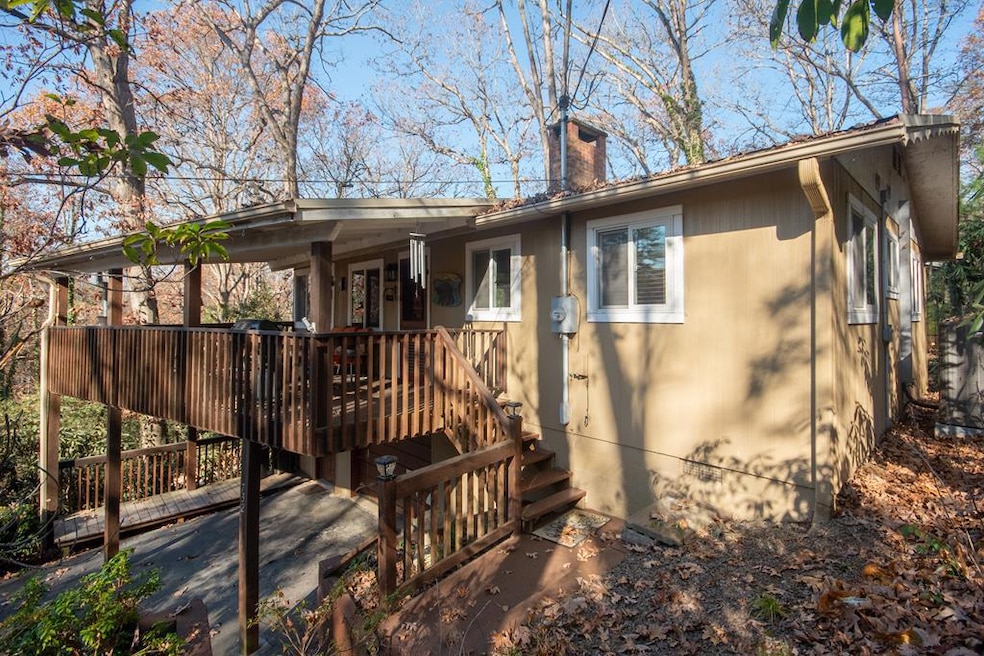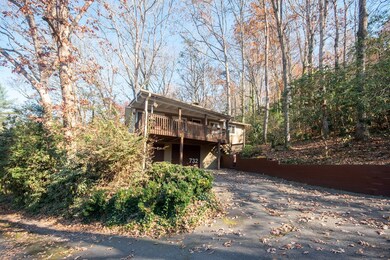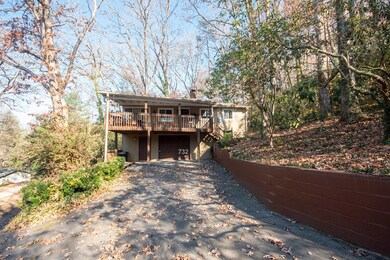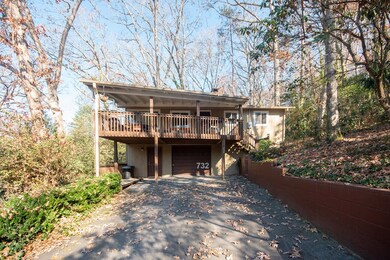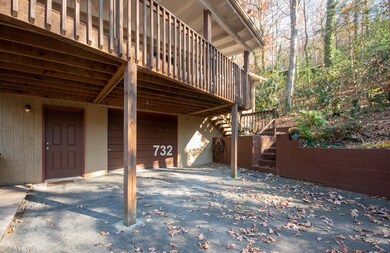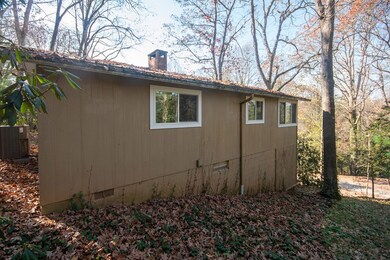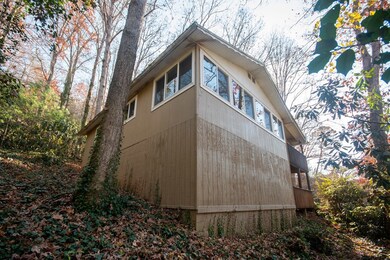
732 Zurich Cir Franklin, NC 28734
Highlights
- Open Floorplan
- Private Lot
- Wood Flooring
- Deck
- Partially Wooded Lot
- Main Floor Primary Bedroom
About This Home
As of December 2023The perfect little cabin snuggled in the mountains of Franklin, NC. This addorable 2 bedroom, 1.5 bath, with basement garage and large covered deck to enjoy the fresh mountain air. Beautiful red oak hardwood flooring, brick wood burning fireplace (have electric logs inserted now). Open dining and living room with lots of windows for natural light. Split bedroom floor plan. Partial finished basement has indoor access and exterior entry. Updated baths, tile floor & tub/shower in full bath and 1/2 bath off kitchen has harwoods. Central Heat & Air with back up/secondary baseboard heat. Metal roof, all new windows and updated electrical panel. Live here year round or rent sometime while your not using it. Being used as a Air B&B currently. Minutes to town and all the amenities the Quaint town of Franklin, NC has to offer. Very little yard to maintain. City water and no city taxes. Plus it comes completly FURNISHED!
Last Agent to Sell the Property
RE/MAX Elite Realty Brokerage Phone: 8283494600 License #261013 Listed on: 11/12/2023

Home Details
Home Type
- Single Family
Est. Annual Taxes
- $616
Year Built
- Built in 1967
Lot Details
- 0.31 Acre Lot
- Private Lot
- Lot Has A Rolling Slope
- Partially Wooded Lot
HOA Fees
- $29 Monthly HOA Fees
Parking
- 1 Car Garage
- Basement Garage
- Open Parking
Home Design
- Cottage
- Rustic Architecture
- Cabin
- Slab Foundation
- Metal Roof
- Wood Siding
Interior Spaces
- Open Floorplan
- Furnished
- Ceiling Fan
- Wood Burning Fireplace
- Brick Fireplace
- Insulated Windows
- Window Treatments
- Window Screens
- Insulated Doors
- Bonus Room
- Fire and Smoke Detector
- Property Views
Kitchen
- Country Kitchen
- Open to Family Room
- Electric Oven or Range
- Recirculated Exhaust Fan
- Microwave
Flooring
- Wood
- Ceramic Tile
Bedrooms and Bathrooms
- 2 Bedrooms
- Primary Bedroom on Main
- Split Bedroom Floorplan
- Bathtub Includes Tile Surround
Laundry
- Dryer
- Washer
Basement
- Partial Basement
- Interior and Exterior Basement Entry
- Workshop
- Laundry in Basement
- Crawl Space
- Basement with some natural light
Outdoor Features
- Deck
Utilities
- Central Air
- Heating System Uses Wood
- Heat Pump System
- Baseboard Heating
- Electric Water Heater
- Septic Tank
Community Details
- Oakwood Acres Subdivision
Listing and Financial Details
- Assessor Parcel Number 6586904641
Ownership History
Purchase Details
Home Financials for this Owner
Home Financials are based on the most recent Mortgage that was taken out on this home.Purchase Details
Home Financials for this Owner
Home Financials are based on the most recent Mortgage that was taken out on this home.Purchase Details
Home Financials for this Owner
Home Financials are based on the most recent Mortgage that was taken out on this home.Similar Homes in Franklin, NC
Home Values in the Area
Average Home Value in this Area
Purchase History
| Date | Type | Sale Price | Title Company |
|---|---|---|---|
| Warranty Deed | $225,000 | None Listed On Document | |
| Warranty Deed | $67,000 | None Available | |
| Warranty Deed | $89,000 | None Available | |
| Warranty Deed | $89,000 | None Available |
Mortgage History
| Date | Status | Loan Amount | Loan Type |
|---|---|---|---|
| Previous Owner | $53,360 | New Conventional | |
| Previous Owner | $84,500 | New Conventional |
Property History
| Date | Event | Price | Change | Sq Ft Price |
|---|---|---|---|---|
| 12/18/2023 12/18/23 | Sold | $224,900 | 0.0% | $335 / Sq Ft |
| 11/16/2023 11/16/23 | Pending | -- | -- | -- |
| 11/12/2023 11/12/23 | For Sale | $224,900 | +237.2% | $335 / Sq Ft |
| 03/08/2012 03/08/12 | Sold | $66,700 | 0.0% | $99 / Sq Ft |
| 02/07/2012 02/07/12 | Pending | -- | -- | -- |
| 08/10/2011 08/10/11 | For Sale | $66,700 | -- | $99 / Sq Ft |
Tax History Compared to Growth
Tax History
| Year | Tax Paid | Tax Assessment Tax Assessment Total Assessment is a certain percentage of the fair market value that is determined by local assessors to be the total taxable value of land and additions on the property. | Land | Improvement |
|---|---|---|---|---|
| 2024 | -- | $157,530 | $35,150 | $122,380 |
| 2023 | $477 | $157,630 | $35,150 | $122,480 |
| 2022 | $477 | $78,470 | $12,580 | $65,890 |
| 2021 | $465 | $78,470 | $12,580 | $65,890 |
| 2020 | $445 | $78,470 | $12,580 | $65,890 |
| 2018 | $372 | $68,570 | $11,850 | $56,720 |
| 2017 | $372 | $68,570 | $11,850 | $56,720 |
| 2016 | $365 | $68,570 | $11,850 | $56,720 |
| 2015 | $342 | $68,570 | $11,850 | $56,720 |
| 2014 | $341 | $87,040 | $14,940 | $72,100 |
| 2013 | -- | $87,040 | $14,940 | $72,100 |
Agents Affiliated with this Home
-
June Tassillo

Seller's Agent in 2023
June Tassillo
RE/MAX
(828) 371-2339
123 in this area
132 Total Sales
-
Bruce Cumsky
B
Buyer's Agent in 2023
Bruce Cumsky
Keller Williams Realty Of Franklin
(413) 329-7266
5 in this area
5 Total Sales
Map
Source: Carolina Smokies Association of REALTORS®
MLS Number: 26035203
APN: 6586904641
- 37 Geneva Cir
- 37 Geneva Cir Unit 1/2
- 97 Lakeview Cir
- 160 Ryan Rd
- 42 Granity Ln
- 99 Pastureview Dr
- 113 Courtney Marie Dr
- 92 Rolling Acres Trail
- Lot 26 Bryson City Rd
- 0 Bryson City Rd Unit 26040738
- Lot 19 Bryson City Rd
- 605 Lakeshore Dr
- 590 Lakeshore Dr
- 133 Underburg Ln
- 210 Forest Oak Rd
- 59 Clear Sky Dr
- 225 Iotla Church Rd
- 3809 Bryson City Rd
- 235 Cszonka Rd
- 449 Hurst Cir
