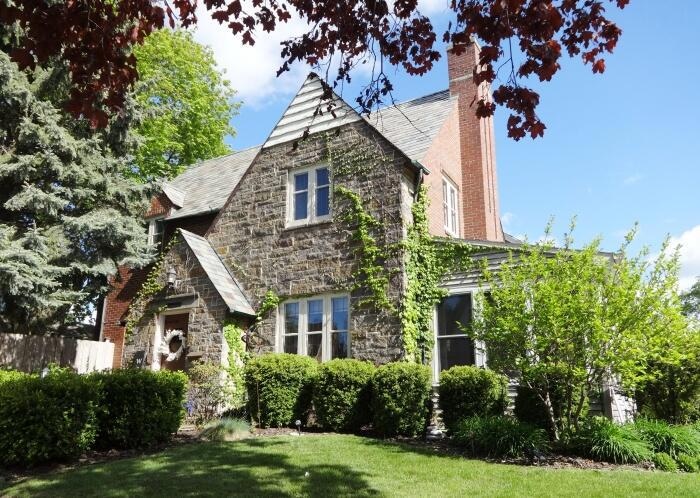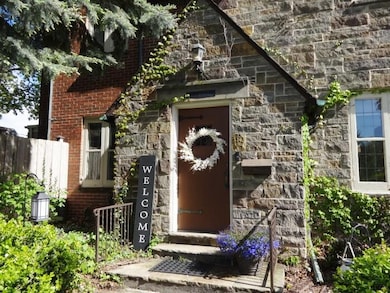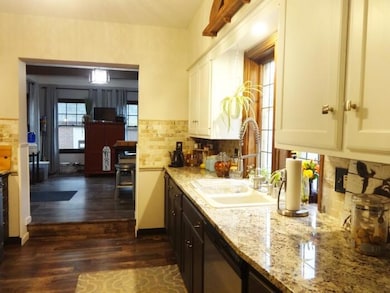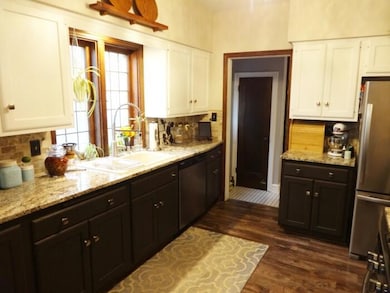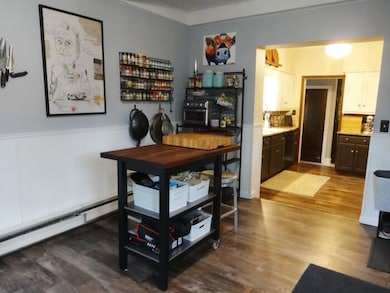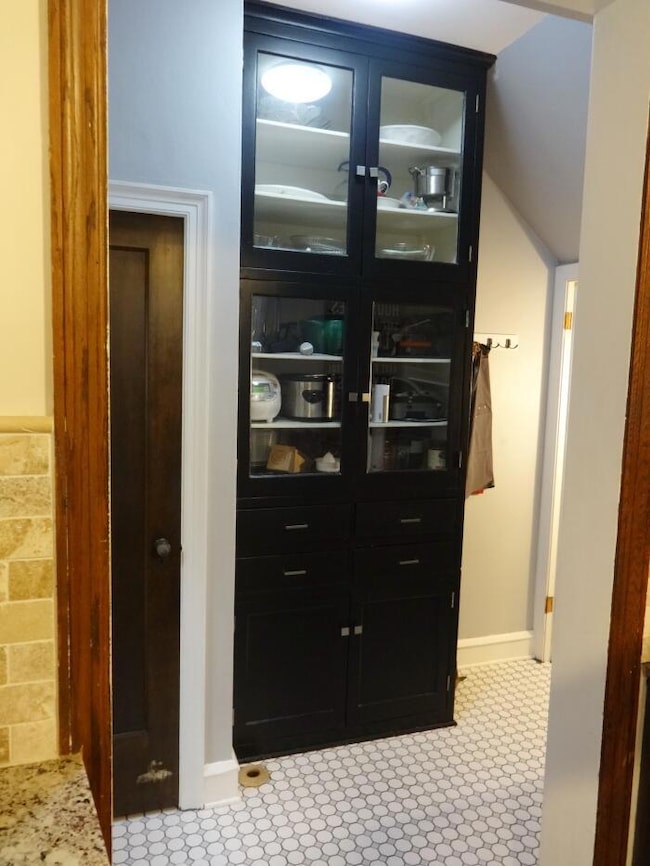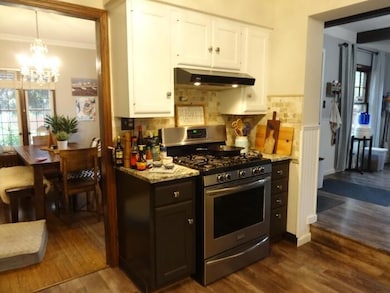
7320 5th Ave Kenosha, WI 53143
Allendale NeighborhoodEstimated payment $2,974/month
Highlights
- Very Popular Property
- Property is near public transit
- Wood Flooring
- Deck
- Wooded Lot
- Tudor Architecture
About This Home
Allendale Brick and Stone Tudor! This 3 or 4 bedroom 2 bath home with custom features and amenities throughout. Beautiful slate roof, lead windows, hardwood floors, well maintained classic! Updated kitchen with granite, tile, pantry, newer appliances, plus attached prep kitchen. Lower level rec room. Fenced courtyard w private deck.Short walk to Lake Michigan beaches, trails, parks or downtown!
Home Details
Home Type
- Single Family
Est. Annual Taxes
- $5,800
Year Built
- 1931
Lot Details
- 6,098 Sq Ft Lot
- Fenced Yard
- Corner Lot
- Wooded Lot
Parking
- 1 Car Detached Garage
- Driveway
Home Design
- Tudor Architecture
- Brick Exterior Construction
- Poured Concrete
Interior Spaces
- 1,934 Sq Ft Home
- 2-Story Property
- Fireplace
Kitchen
- Range
- Disposal
Flooring
- Wood
- Stone
Bedrooms and Bathrooms
- 3 Bedrooms
- Walk-In Closet
- 2 Full Bathrooms
Partially Finished Basement
- Basement Fills Entire Space Under The House
- Finished Basement Bathroom
Outdoor Features
- Deck
- Patio
- Shed
Schools
- Southport Elementary School
- Lincoln Middle School
- Tremper High School
Utilities
- Central Air
- Heating System Uses Natural Gas
- Radiant Heating System
- High Speed Internet
- Cable TV Available
Additional Features
- Level Entry For Accessibility
- Property is near public transit
Listing and Financial Details
- Assessor Parcel Number 0512306480020
Map
Home Values in the Area
Average Home Value in this Area
Tax History
| Year | Tax Paid | Tax Assessment Tax Assessment Total Assessment is a certain percentage of the fair market value that is determined by local assessors to be the total taxable value of land and additions on the property. | Land | Improvement |
|---|---|---|---|---|
| 2024 | $6,069 | $253,700 | $44,800 | $208,900 |
| 2023 | $6,143 | $253,700 | $44,800 | $208,900 |
| 2022 | $6,143 | $253,700 | $44,800 | $208,900 |
| 2021 | $6,329 | $253,700 | $44,800 | $208,900 |
| 2020 | $6,506 | $253,700 | $44,800 | $208,900 |
| 2019 | $6,267 | $253,700 | $44,800 | $208,900 |
| 2018 | $6,164 | $221,200 | $44,800 | $176,400 |
| 2017 | $5,914 | $221,200 | $44,800 | $176,400 |
| 2016 | $5,786 | $221,200 | $44,800 | $176,400 |
| 2015 | $5,920 | $217,500 | $44,800 | $172,700 |
| 2014 | $5,885 | $217,500 | $44,800 | $172,700 |
Property History
| Date | Event | Price | Change | Sq Ft Price |
|---|---|---|---|---|
| 05/29/2025 05/29/25 | Price Changed | $445,000 | -2.2% | $230 / Sq Ft |
| 05/23/2025 05/23/25 | For Sale | $455,000 | -- | $235 / Sq Ft |
Purchase History
| Date | Type | Sale Price | Title Company |
|---|---|---|---|
| Warranty Deed | $277,000 | None Available | |
| Warranty Deed | $67,500 | -- | |
| Warranty Deed | $250,000 | None Available |
Mortgage History
| Date | Status | Loan Amount | Loan Type |
|---|---|---|---|
| Open | $285,935 | VA | |
| Closed | $277,000 | VA | |
| Previous Owner | $205,200 | New Conventional | |
| Previous Owner | $205,200 | New Conventional | |
| Previous Owner | $235,000 | New Conventional | |
| Previous Owner | $50,000 | Future Advance Clause Open End Mortgage |
Similar Homes in Kenosha, WI
Source: Metro MLS
MLS Number: 1919280
APN: 05-123-06-480-020
