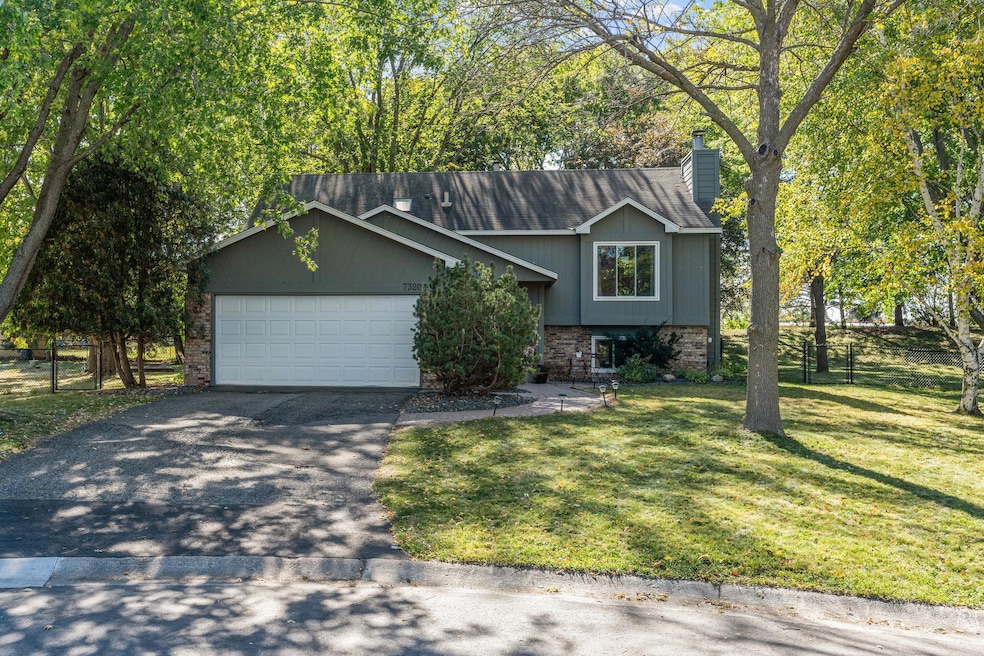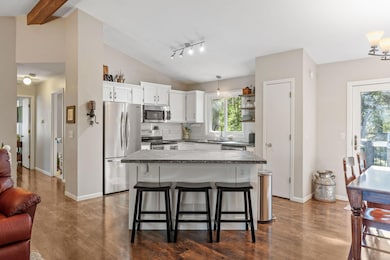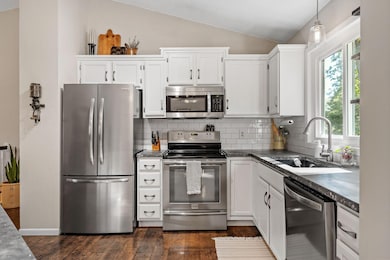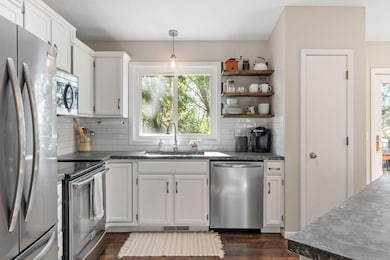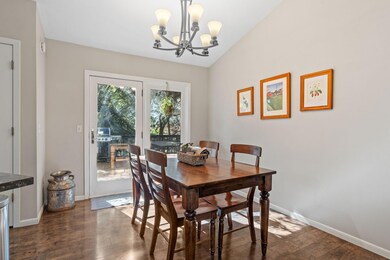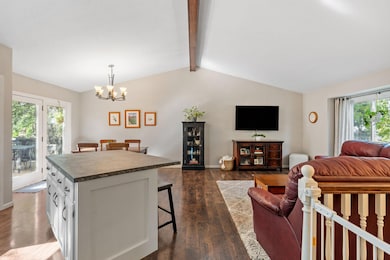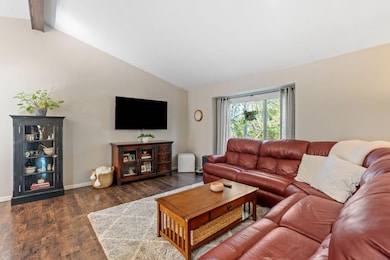
7320 Cactus Curve Chanhassen, MN 55317
Highlights
- Deck
- No HOA
- The kitchen features windows
- Chanhassen Elementary School Rated A
- Stainless Steel Appliances
- 2 Car Attached Garage
About This Home
As of November 2024This lovely 4 bed 2 bath home sits quietly in a cul-de-sac with very low traffic in an extremely convenient location! Generous sized rooms throughout with a walk in master closet. The kitchen is open to the living room with vaulted ceilings, engineered floors on the upper level. Newer windows throughout! Large 28x14 deck with a fully fenced in backyard, perfect to let your pets or kids run around! Enjoy your privacy within city limits. This home is ready to move in and instantly enjoy!
Home Details
Home Type
- Single Family
Est. Annual Taxes
- $4,766
Year Built
- Built in 1988
Lot Details
- 0.51 Acre Lot
- Lot Dimensions are 56x192x36x190x48
- Chain Link Fence
Parking
- 2 Car Attached Garage
Home Design
- Bi-Level Home
Interior Spaces
- Family Room with Fireplace
- Living Room
Kitchen
- Microwave
- Dishwasher
- Stainless Steel Appliances
- Disposal
- The kitchen features windows
Bedrooms and Bathrooms
- 4 Bedrooms
Laundry
- Dryer
- Washer
Finished Basement
- Basement Fills Entire Space Under The House
- Drain
- Basement Window Egress
Additional Features
- Deck
- Forced Air Heating and Cooling System
Community Details
- No Home Owners Association
- Saddlebrook Subdivision
Listing and Financial Details
- Assessor Parcel Number 257550960
Ownership History
Purchase Details
Home Financials for this Owner
Home Financials are based on the most recent Mortgage that was taken out on this home.Purchase Details
Home Financials for this Owner
Home Financials are based on the most recent Mortgage that was taken out on this home.Purchase Details
Home Financials for this Owner
Home Financials are based on the most recent Mortgage that was taken out on this home.Purchase Details
Home Financials for this Owner
Home Financials are based on the most recent Mortgage that was taken out on this home.Purchase Details
Home Financials for this Owner
Home Financials are based on the most recent Mortgage that was taken out on this home.Purchase Details
Home Financials for this Owner
Home Financials are based on the most recent Mortgage that was taken out on this home.Similar Homes in Chanhassen, MN
Home Values in the Area
Average Home Value in this Area
Purchase History
| Date | Type | Sale Price | Title Company |
|---|---|---|---|
| Warranty Deed | $422,500 | All American Title | |
| Warranty Deed | $422,500 | All American Title | |
| Warranty Deed | $360,000 | All American Title | |
| Warranty Deed | $272,000 | Executive Title | |
| Quit Claim Deed | -- | Executive Title | |
| Warranty Deed | $289,000 | -- | |
| Warranty Deed | $284,500 | -- |
Mortgage History
| Date | Status | Loan Amount | Loan Type |
|---|---|---|---|
| Open | $338,000 | New Conventional | |
| Closed | $338,000 | New Conventional | |
| Previous Owner | $352,884 | New Conventional | |
| Previous Owner | $349,200 | New Conventional | |
| Previous Owner | $258,400 | New Conventional | |
| Previous Owner | $264,400 | New Conventional | |
| Previous Owner | $274,550 | New Conventional | |
| Previous Owner | $227,600 | New Conventional | |
| Previous Owner | $85,000 | Credit Line Revolving | |
| Previous Owner | $165,500 | New Conventional |
Property History
| Date | Event | Price | Change | Sq Ft Price |
|---|---|---|---|---|
| 11/25/2024 11/25/24 | Sold | $422,500 | +1.8% | $207 / Sq Ft |
| 10/21/2024 10/21/24 | Pending | -- | -- | -- |
| 10/10/2024 10/10/24 | For Sale | $415,000 | -- | $203 / Sq Ft |
Tax History Compared to Growth
Tax History
| Year | Tax Paid | Tax Assessment Tax Assessment Total Assessment is a certain percentage of the fair market value that is determined by local assessors to be the total taxable value of land and additions on the property. | Land | Improvement |
|---|---|---|---|---|
| 2025 | $4,732 | $428,700 | $147,000 | $281,700 |
| 2024 | $4,766 | $409,100 | $147,000 | $262,100 |
| 2023 | $4,096 | $404,600 | $147,000 | $257,600 |
| 2022 | $3,956 | $401,900 | $144,000 | $257,900 |
| 2021 | $3,644 | $326,100 | $116,000 | $210,100 |
| 2020 | $3,696 | $323,000 | $116,000 | $207,000 |
| 2019 | $3,656 | $306,600 | $110,500 | $196,100 |
| 2018 | $3,226 | $306,600 | $110,500 | $196,100 |
| 2017 | $3,432 | $266,700 | $96,100 | $170,600 |
| 2016 | $3,608 | $261,500 | $0 | $0 |
| 2015 | $3,228 | $261,500 | $0 | $0 |
| 2014 | $3,228 | $217,300 | $0 | $0 |
Agents Affiliated with this Home
-

Seller's Agent in 2024
Josh Pomerleau
JPW Realty
(763) 463-7580
6 in this area
1,379 Total Sales
-

Seller Co-Listing Agent in 2024
Ryan McElhone
JPW Realty
(612) 770-0674
1 in this area
302 Total Sales
-

Buyer's Agent in 2024
Stacy Churchill
Fuze Real Estate
(612) 552-6116
1 in this area
14 Total Sales
Map
Source: NorthstarMLS
MLS Number: 6615189
APN: 25.7550960
- 7639 Nicholas Way
- 7647 Nicholas Way
- 721 Conestoga Trail
- 7719 Nicholas Way
- 760 Bighorn Dr
- 7291 Pontiac Cir
- 7297 Pontiac Cir
- 7051 Chaparral Ln
- 7250 Sierra Ct
- 1042 Pontiac Ln
- 512 W 76th St
- 6976 Pima Ln
- 509 Del Rio Dr
- 420 Santa fe Cir
- 5523 Game Farm Lookout
- 910 Penamint Ct
- 621 Fox Hill Dr
- 7602 Great Plains Blvd
- 960 Carver Beach Rd
- 6801 Utica Terrace
