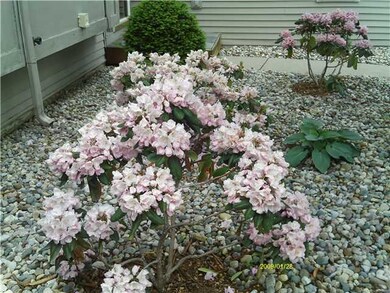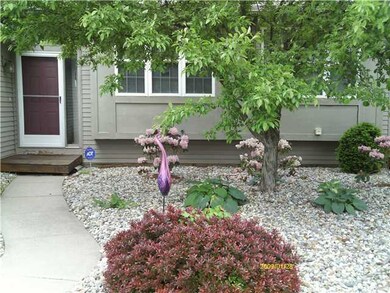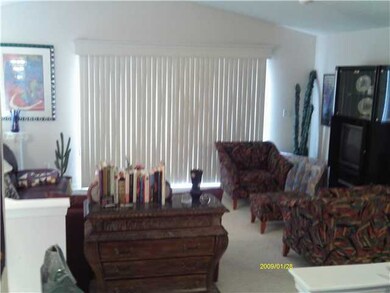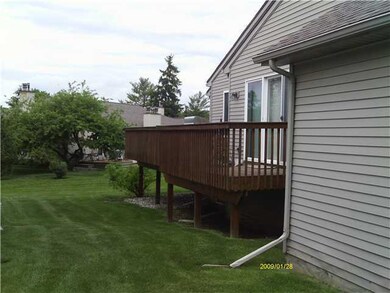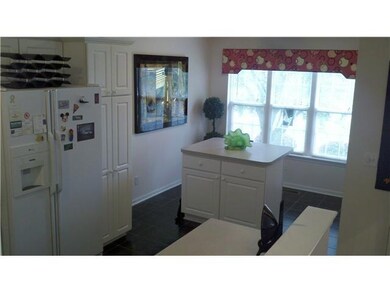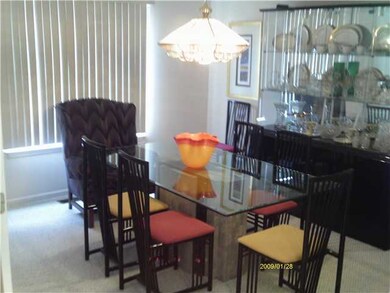
7320 Glen Terra Dr Unit 37 Lansing, MI 48917
Delta Township NeighborhoodHighlights
- Deck
- Contemporary Architecture
- Whirlpool Bathtub
- Leon W. Hayes Middle School Rated A-
- Cathedral Ceiling
- Covered patio or porch
About This Home
As of August 2019Welcome to the Forest Glen condominium complex. Leave your cares somewhere else, this two suite (upper and lower) condominium will please the most discriminating Buyers. Each of the suites (upper and lower) provides spacious living/work space: daylight windows with custom window treatments, a deluxe bathroom (with hot tub), large bedroom, and abundant closet space. The unit is in ''like new'' condition. From the moment guests enter, they are sure to be impressed with the finishes, colors, and spaciousness of the home. Custom window treatments throughout will remain. The kitchen is in the upper unit. It provides abundant cabinetry, upscale appliances and plenty of worktop/counter space as well as an informal dining area. The large, private deck on the north side of the home is perfect f ertaining.
Last Agent to Sell the Property
L. Roy Custer
Keller Williams Realty Lansing Listed on: 05/26/2013
Last Buyer's Agent
Scott Cooper
WEICHERT, REALTORS- Emerald Properties License #6502352676

Property Details
Home Type
- Condominium
Est. Annual Taxes
- $2,991
Year Built
- Built in 1996
HOA Fees
- $160 Monthly HOA Fees
Parking
- 2 Car Attached Garage
- Garage Door Opener
Home Design
- Contemporary Architecture
- Ranch Style House
- Brick Exterior Construction
- Shingle Siding
- Vinyl Siding
Interior Spaces
- 1,250 Sq Ft Home
- Cathedral Ceiling
- Ceiling Fan
- Gas Fireplace
- Entrance Foyer
- Living Room
- Formal Dining Room
- Finished Basement
- Basement Fills Entire Space Under The House
- Home Security System
- Laundry on main level
Kitchen
- Oven
- Range
- Microwave
- Dishwasher
- Disposal
Bedrooms and Bathrooms
- 3 Bedrooms
- Whirlpool Bathtub
Outdoor Features
- Deck
- Covered patio or porch
Utilities
- Forced Air Heating and Cooling System
- Heating System Uses Natural Gas
- Hot Water Heating System
- Gas Water Heater
- Cable TV Available
Community Details
Overview
- Association fees include trash, snow removal, liability insurance, lawn care, fire insurance, exterior maintenance
- Forestglen Association
Security
- Fire and Smoke Detector
Ownership History
Purchase Details
Home Financials for this Owner
Home Financials are based on the most recent Mortgage that was taken out on this home.Purchase Details
Purchase Details
Home Financials for this Owner
Home Financials are based on the most recent Mortgage that was taken out on this home.Purchase Details
Home Financials for this Owner
Home Financials are based on the most recent Mortgage that was taken out on this home.Similar Homes in Lansing, MI
Home Values in the Area
Average Home Value in this Area
Purchase History
| Date | Type | Sale Price | Title Company |
|---|---|---|---|
| Warranty Deed | $200,000 | Tri County Title Agency Llc | |
| Interfamily Deed Transfer | -- | None Available | |
| Warranty Deed | $155,000 | Parks Title | |
| Warranty Deed | $192,000 | Chicago Title |
Mortgage History
| Date | Status | Loan Amount | Loan Type |
|---|---|---|---|
| Previous Owner | $55,000 | New Conventional | |
| Previous Owner | $47,259 | New Conventional | |
| Previous Owner | $81,000 | Fannie Mae Freddie Mac | |
| Previous Owner | $68,000 | Unknown | |
| Previous Owner | $25,000 | Credit Line Revolving | |
| Previous Owner | $152,000 | Unknown |
Property History
| Date | Event | Price | Change | Sq Ft Price |
|---|---|---|---|---|
| 08/19/2019 08/19/19 | Sold | $200,000 | 0.0% | $85 / Sq Ft |
| 08/19/2019 08/19/19 | Pending | -- | -- | -- |
| 08/19/2019 08/19/19 | For Sale | $200,000 | +29.0% | $85 / Sq Ft |
| 09/27/2013 09/27/13 | Sold | $155,000 | 0.0% | $124 / Sq Ft |
| 09/01/2013 09/01/13 | Pending | -- | -- | -- |
| 05/26/2013 05/26/13 | For Sale | $155,000 | -- | $124 / Sq Ft |
Tax History Compared to Growth
Tax History
| Year | Tax Paid | Tax Assessment Tax Assessment Total Assessment is a certain percentage of the fair market value that is determined by local assessors to be the total taxable value of land and additions on the property. | Land | Improvement |
|---|---|---|---|---|
| 2025 | $4,449 | $133,600 | $0 | $0 |
| 2024 | $2,287 | $126,600 | $0 | $0 |
| 2023 | $2,130 | $118,000 | $0 | $0 |
| 2022 | $3,750 | $106,900 | $0 | $0 |
| 2021 | $3,580 | $100,700 | $0 | $0 |
| 2020 | $3,532 | $95,600 | $0 | $0 |
| 2019 | $2,770 | $89,490 | $0 | $0 |
| 2018 | $2,622 | $88,200 | $0 | $0 |
| 2017 | $2,564 | $87,200 | $0 | $0 |
| 2016 | -- | $82,100 | $0 | $0 |
| 2015 | -- | $77,100 | $0 | $0 |
| 2014 | -- | $69,200 | $0 | $0 |
| 2013 | -- | $67,300 | $0 | $0 |
Agents Affiliated with this Home
-
L
Seller's Agent in 2019
Lisa Fata
Coldwell Banker Realty -Stadium
-
L
Seller's Agent in 2013
L. Roy Custer
Keller Williams Realty Lansing
-
S
Buyer's Agent in 2013
Scott Cooper
WEICHERT, REALTORS- Emerald Properties
Map
Source: Greater Lansing Association of Realtors®
MLS Number: 48353
APN: 040-048-300-370-00
- 7436 Creekside Dr Unit 10
- 7510 Glen Terra Dr Unit 7
- 229 Williamsburg Rd
- 6640 Halloway Ln
- 6741 Picketts Way
- 1146 S Ridge Rd
- 7107 Treasure Isle Unit 48
- 1109 Summergreen Ln Unit 112
- 6606 Windsong Way
- Lot 47 Doe Pass
- 6528 Springtree Ln Unit 31
- 1409 Lindy Dr
- 0 Karen Lee #72 Dr
- 1210 Wolf Run Dr
- 6725 French Creek Dr
- 205 Geneva Cir
- 1621 Willow Creek Dr
- 1512 Lindy Dr
- 1527 Lindy Dr
- 1703 Willow Creek Dr Unit 29

