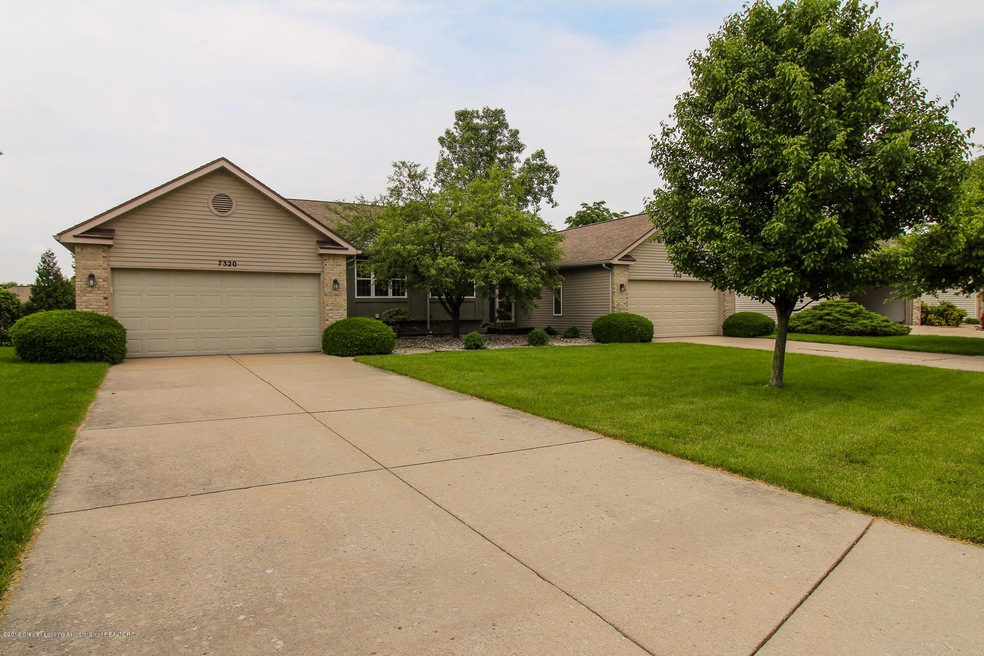
7320 Glen Terra Dr Unit 37 Lansing, MI 48917
Delta Township NeighborhoodHighlights
- Deck
- Ranch Style House
- Whirlpool Bathtub
- Leon W. Hayes Middle School Rated A-
- Cathedral Ceiling
- Covered patio or porch
About This Home
As of August 2019Non list sale
Last Agent to Sell the Property
Lisa Fata
Coldwell Banker Realty -Stadium License #6506045315 Listed on: 08/22/2019
Last Buyer's Agent
Lisa Fata
Coldwell Banker Realty -Stadium License #6506045315 Listed on: 08/22/2019
Property Details
Home Type
- Condominium
Est. Annual Taxes
- $2,622
Year Built
- Built in 1996
HOA Fees
- $207 Monthly HOA Fees
Parking
- 2 Car Attached Garage
- Garage Door Opener
Home Design
- Ranch Style House
- Brick Exterior Construction
- Shingle Roof
- Shingle Siding
- Vinyl Siding
Interior Spaces
- Cathedral Ceiling
- Ceiling Fan
- Gas Fireplace
- Entrance Foyer
- Living Room
- Formal Dining Room
- Finished Basement
- Basement Fills Entire Space Under The House
- Home Security System
Kitchen
- Gas Oven
- Range
- Microwave
- Dishwasher
- Disposal
Bedrooms and Bathrooms
- 3 Bedrooms
- Whirlpool Bathtub
Laundry
- Laundry on main level
- Electric Dryer Hookup
Outdoor Features
- Deck
- Covered patio or porch
Utilities
- Forced Air Heating and Cooling System
- Heating System Uses Natural Gas
- Gas Water Heater
- Cable TV Available
Community Details
Overview
- Association fees include trash, snow removal, liability insurance, lawn care, fire insurance, exterior maintenance
- Forest Glen Condominiums Association
- Forest Glen Subdivision
Security
- Fire and Smoke Detector
Ownership History
Purchase Details
Home Financials for this Owner
Home Financials are based on the most recent Mortgage that was taken out on this home.Purchase Details
Purchase Details
Home Financials for this Owner
Home Financials are based on the most recent Mortgage that was taken out on this home.Purchase Details
Home Financials for this Owner
Home Financials are based on the most recent Mortgage that was taken out on this home.Similar Homes in Lansing, MI
Home Values in the Area
Average Home Value in this Area
Purchase History
| Date | Type | Sale Price | Title Company |
|---|---|---|---|
| Warranty Deed | $200,000 | Tri County Title Agency Llc | |
| Interfamily Deed Transfer | -- | None Available | |
| Warranty Deed | $155,000 | Parks Title | |
| Warranty Deed | $192,000 | Chicago Title |
Mortgage History
| Date | Status | Loan Amount | Loan Type |
|---|---|---|---|
| Previous Owner | $55,000 | New Conventional | |
| Previous Owner | $47,259 | New Conventional | |
| Previous Owner | $81,000 | Fannie Mae Freddie Mac | |
| Previous Owner | $68,000 | Unknown | |
| Previous Owner | $25,000 | Credit Line Revolving | |
| Previous Owner | $152,000 | Unknown |
Property History
| Date | Event | Price | Change | Sq Ft Price |
|---|---|---|---|---|
| 08/19/2019 08/19/19 | Sold | $200,000 | 0.0% | $85 / Sq Ft |
| 08/19/2019 08/19/19 | Pending | -- | -- | -- |
| 08/19/2019 08/19/19 | For Sale | $200,000 | +29.0% | $85 / Sq Ft |
| 09/27/2013 09/27/13 | Sold | $155,000 | 0.0% | $124 / Sq Ft |
| 09/01/2013 09/01/13 | Pending | -- | -- | -- |
| 05/26/2013 05/26/13 | For Sale | $155,000 | -- | $124 / Sq Ft |
Tax History Compared to Growth
Tax History
| Year | Tax Paid | Tax Assessment Tax Assessment Total Assessment is a certain percentage of the fair market value that is determined by local assessors to be the total taxable value of land and additions on the property. | Land | Improvement |
|---|---|---|---|---|
| 2025 | $4,449 | $133,600 | $0 | $0 |
| 2024 | $2,287 | $126,600 | $0 | $0 |
| 2023 | $2,130 | $118,000 | $0 | $0 |
| 2022 | $3,750 | $106,900 | $0 | $0 |
| 2021 | $3,580 | $100,700 | $0 | $0 |
| 2020 | $3,532 | $95,600 | $0 | $0 |
| 2019 | $2,770 | $89,490 | $0 | $0 |
| 2018 | $2,622 | $88,200 | $0 | $0 |
| 2017 | $2,564 | $87,200 | $0 | $0 |
| 2016 | -- | $82,100 | $0 | $0 |
| 2015 | -- | $77,100 | $0 | $0 |
| 2014 | -- | $69,200 | $0 | $0 |
| 2013 | -- | $67,300 | $0 | $0 |
Agents Affiliated with this Home
-
L
Seller's Agent in 2019
Lisa Fata
Coldwell Banker Realty -Stadium
-
L
Seller's Agent in 2013
L. Roy Custer
Keller Williams Realty Lansing
-
S
Buyer's Agent in 2013
Scott Cooper
WEICHERT, REALTORS- Emerald Properties
Map
Source: Greater Lansing Association of Realtors®
MLS Number: 240093
APN: 040-048-300-370-00
- 7436 Creekside Dr Unit 10
- 229 Williamsburg Rd
- 411 White Pine Blvd Unit 34
- 6640 Halloway Ln
- 6741 Picketts Way
- 1146 S Ridge Rd
- 1109 Summergreen Ln Unit 112
- 6606 Windsong Way
- 6528 Springtree Ln Unit 31
- Lot 47 Doe Pass
- 1409 Lindy Dr
- 6032 Vienna Way Unit 56
- 0 Karen Lee #72 Dr
- 6239 Karen Lee Dr
- 205 Geneva Cir
- 1512 Lindy Dr
- 1621 Willow Creek Dr
- 1527 Lindy Dr
- 1704 Opaline Dr
- 1744 Willow Creek Dr Unit 60
