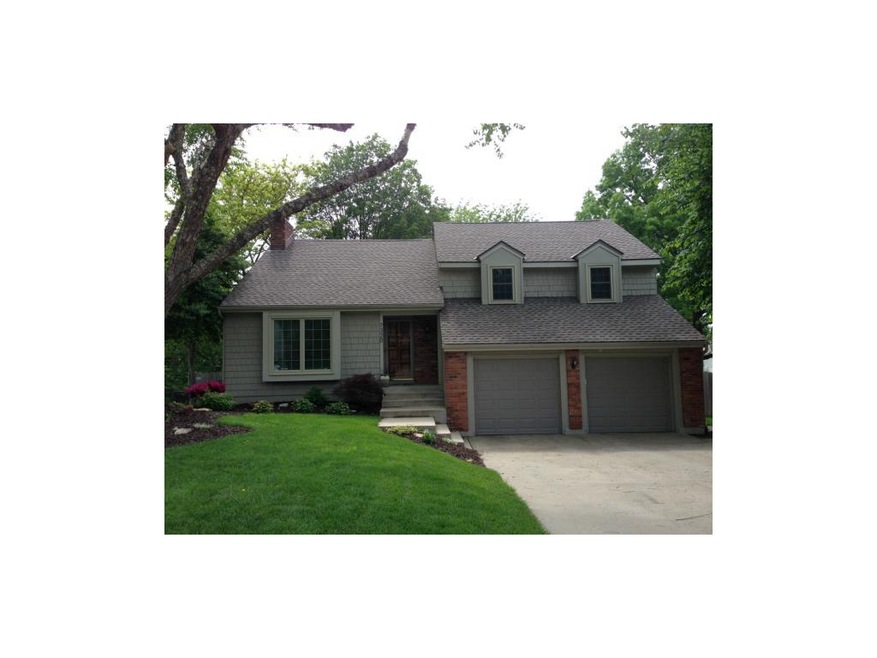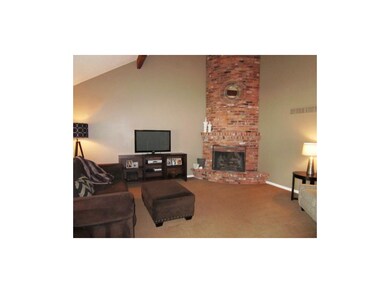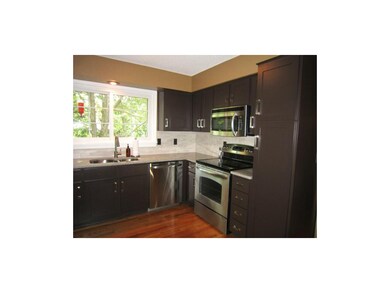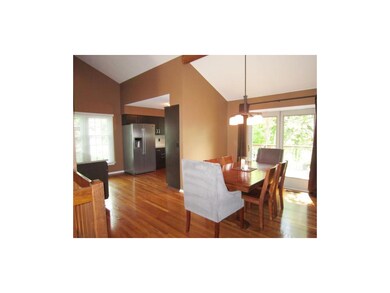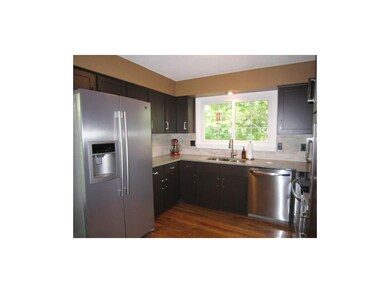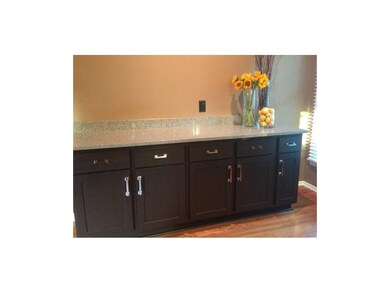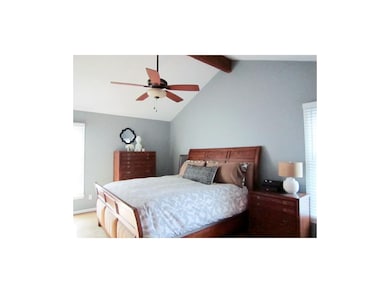
7320 Halsey St Shawnee, KS 66216
Highlights
- Deck
- Family Room with Fireplace
- Traditional Architecture
- Mill Creek Elementary School Rated A
- Vaulted Ceiling
- Wood Flooring
About This Home
As of May 2017Beautifully updated immaculate home. Gleaming hardwoods, vaulted ceilings and two impressive fireplaces. Remodeled kitchen features stainless appliances, lots of cabinets, pantry, quartz counters and tile backsplash -Walk-out finished lower level - Newer roof, mechanicals, carpet and thermal windows- extra sized garage - patio - deck
large sub level storage room and tiled baths Seller is relative of listing agent
Last Agent to Sell the Property
Kansas City Regional Homes Inc License #SP00221446 Listed on: 06/13/2013
Home Details
Home Type
- Single Family
Est. Annual Taxes
- $2,334
Parking
- 2 Car Attached Garage
- Front Facing Garage
- Garage Door Opener
Home Design
- Traditional Architecture
- Split Level Home
- Composition Roof
- Board and Batten Siding
Interior Spaces
- Wet Bar: All Carpet, Fireplace, Ceramic Tiles, Shower Only, Cathedral/Vaulted Ceiling, Double Vanity, Ceiling Fan(s), Walk-In Closet(s), Hardwood, Pantry
- Built-In Features: All Carpet, Fireplace, Ceramic Tiles, Shower Only, Cathedral/Vaulted Ceiling, Double Vanity, Ceiling Fan(s), Walk-In Closet(s), Hardwood, Pantry
- Vaulted Ceiling
- Ceiling Fan: All Carpet, Fireplace, Ceramic Tiles, Shower Only, Cathedral/Vaulted Ceiling, Double Vanity, Ceiling Fan(s), Walk-In Closet(s), Hardwood, Pantry
- Skylights
- Gas Fireplace
- Thermal Windows
- Shades
- Plantation Shutters
- Drapes & Rods
- Family Room with Fireplace
- 2 Fireplaces
- Living Room with Fireplace
- Combination Kitchen and Dining Room
- Finished Basement
- Walk-Out Basement
- Fire and Smoke Detector
- Washer
Kitchen
- Electric Oven or Range
- Dishwasher
- Granite Countertops
- Laminate Countertops
- Disposal
Flooring
- Wood
- Wall to Wall Carpet
- Linoleum
- Laminate
- Stone
- Ceramic Tile
- Luxury Vinyl Plank Tile
- Luxury Vinyl Tile
Bedrooms and Bathrooms
- 4 Bedrooms
- Cedar Closet: All Carpet, Fireplace, Ceramic Tiles, Shower Only, Cathedral/Vaulted Ceiling, Double Vanity, Ceiling Fan(s), Walk-In Closet(s), Hardwood, Pantry
- Walk-In Closet: All Carpet, Fireplace, Ceramic Tiles, Shower Only, Cathedral/Vaulted Ceiling, Double Vanity, Ceiling Fan(s), Walk-In Closet(s), Hardwood, Pantry
- 3 Full Bathrooms
- Double Vanity
- All Carpet
Outdoor Features
- Deck
- Enclosed Patio or Porch
Additional Features
- Many Trees
- Central Heating and Cooling System
Community Details
- Governors Square Subdivision
Listing and Financial Details
- Assessor Parcel Number QP25300000 0042
Ownership History
Purchase Details
Home Financials for this Owner
Home Financials are based on the most recent Mortgage that was taken out on this home.Purchase Details
Home Financials for this Owner
Home Financials are based on the most recent Mortgage that was taken out on this home.Purchase Details
Home Financials for this Owner
Home Financials are based on the most recent Mortgage that was taken out on this home.Similar Homes in Shawnee, KS
Home Values in the Area
Average Home Value in this Area
Purchase History
| Date | Type | Sale Price | Title Company |
|---|---|---|---|
| Warranty Deed | -- | First American Title | |
| Warranty Deed | -- | Midwest Title Co Inc | |
| Warranty Deed | -- | Chicago Title Ins Co |
Mortgage History
| Date | Status | Loan Amount | Loan Type |
|---|---|---|---|
| Open | $208,250 | New Conventional | |
| Previous Owner | $190,000 | New Conventional | |
| Previous Owner | $146,400 | New Conventional |
Property History
| Date | Event | Price | Change | Sq Ft Price |
|---|---|---|---|---|
| 05/15/2017 05/15/17 | Sold | -- | -- | -- |
| 04/01/2017 04/01/17 | Pending | -- | -- | -- |
| 03/08/2017 03/08/17 | For Sale | $239,988 | +10.3% | $175 / Sq Ft |
| 10/07/2013 10/07/13 | Sold | -- | -- | -- |
| 08/18/2013 08/18/13 | Pending | -- | -- | -- |
| 06/13/2013 06/13/13 | For Sale | $217,500 | -- | $159 / Sq Ft |
Tax History Compared to Growth
Tax History
| Year | Tax Paid | Tax Assessment Tax Assessment Total Assessment is a certain percentage of the fair market value that is determined by local assessors to be the total taxable value of land and additions on the property. | Land | Improvement |
|---|---|---|---|---|
| 2024 | $4,478 | $42,263 | $7,825 | $34,438 |
| 2023 | $4,386 | $40,894 | $7,825 | $33,069 |
| 2022 | $3,739 | $34,753 | $6,805 | $27,948 |
| 2021 | $3,739 | $32,062 | $6,189 | $25,873 |
| 2020 | $3,654 | $31,452 | $5,630 | $25,822 |
| 2019 | $3,480 | $29,934 | $5,114 | $24,820 |
| 2018 | $3,289 | $28,175 | $5,114 | $23,061 |
| 2017 | $3,020 | $25,449 | $4,447 | $21,002 |
| 2016 | $2,995 | $24,920 | $4,447 | $20,473 |
| 2015 | $2,734 | $23,621 | $4,448 | $19,173 |
| 2013 | -- | $20,079 | $4,448 | $15,631 |
Agents Affiliated with this Home
-
Candace Sloop

Seller's Agent in 2017
Candace Sloop
Platinum Realty LLC
(888) 220-0988
1 in this area
20 Total Sales
-
Karen Abeyta

Buyer's Agent in 2017
Karen Abeyta
EXP Realty LLC
(816) 805-0457
8 Total Sales
-
Anne Brumbaugh
A
Seller's Agent in 2013
Anne Brumbaugh
Kansas City Regional Homes Inc
(913) 538-6900
2 Total Sales
-
Ron Kaminski

Buyer's Agent in 2013
Ron Kaminski
Platinum Realty LLC
(913) 633-3812
5 in this area
54 Total Sales
Map
Source: Heartland MLS
MLS Number: 1835510
APN: QP25300000-0042
- 7415 Charles St
- 7319 Earnshaw St
- 12403 W 72nd Terrace
- 7502 Monrovia St
- 7504 Monrovia St
- 7526 Monrovia St
- 7143 Westgate St
- 7107 Garnett St
- 7118 Westgate St
- 7030 Caenen Ave
- 7021 Quivira Rd
- Rosemount II Plan at Kenneth Estates
- The Rosemount Villa Plan at Kenneth Estates
- Augusta Plan at Kenneth Estates
- Catalina II Plan at Kenneth Estates
- Newport Plan at Kenneth Estates
- The Avala Villa Plan at Kenneth Estates
- The Avala Plan at Kenneth Estates
- 12811 W 71st St
- 11406 W 71st St
