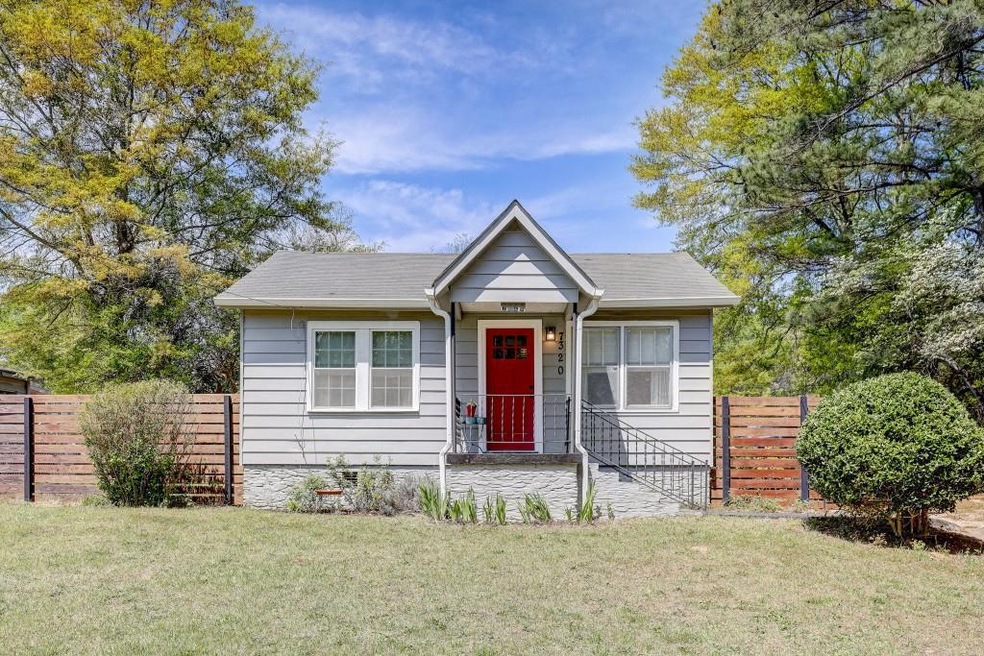
$159,900
- 3 Beds
- 1 Bath
- 1,768 Sq Ft
- 7217 Union Grove Rd
- Lithonia, GA
Good opportunity for a renovation or a rental in Lithonia. Sprawling 3-bedroom/1-bathroom home on a huge lot. Spacious rooms with lots of sunlight. Fireplace. Sun room. Carport. Low-maintenance vinyl siding. Big shed for plenty of storage in the back, and a small basement storage nook too. Near downtown Lithonia, I-20, and shopping. AS IS. No disclosure. Utilities not available for
Marwan Karaa RE/MAX Metro Atlanta Cityside
