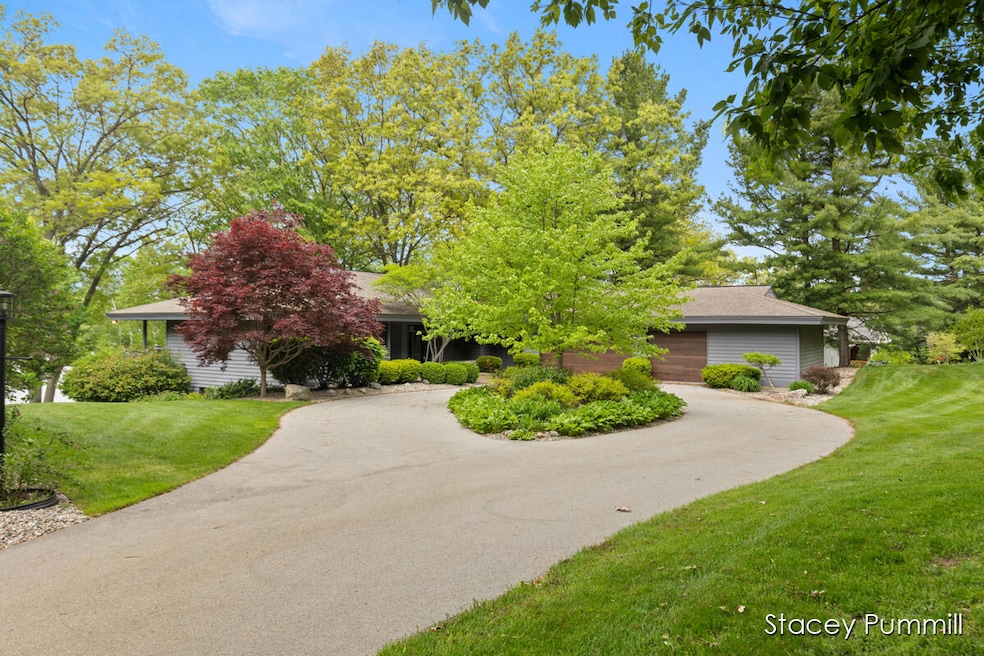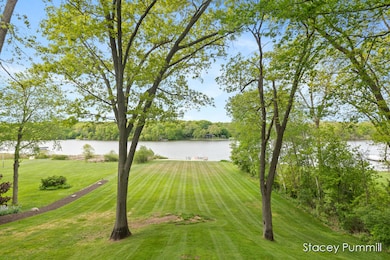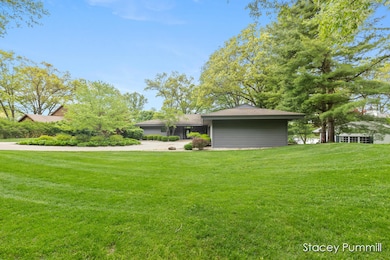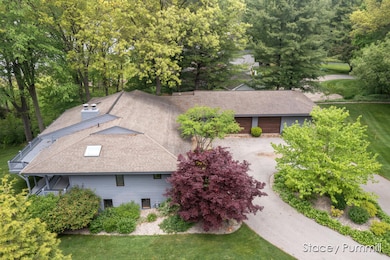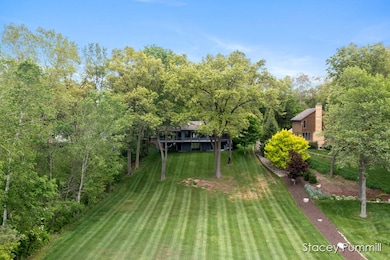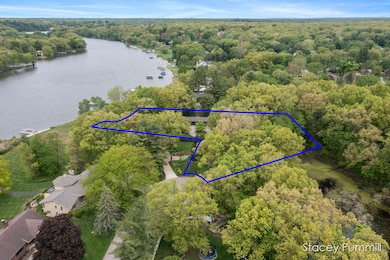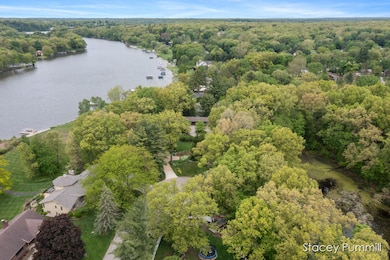
7320 Whispering Ridge St SE Grand Rapids, MI 49546
Forest Hills NeighborhoodEstimated payment $8,974/month
Highlights
- Popular Property
- Private Waterfront
- 1.8 Acre Lot
- Pine Ridge Elementary School Rated A
- Docks
- Deck
About This Home
Welcome home to your waterfront oasis on the Thornapple River with almost 2 acres in Forest Hills Central schools. This home perched on a rolling slope down to the river is located above the Cascade Dam with miles of navigable waters. This is a rare opportunity to combine one of the best school districts in West Michigan with acreage and 120 feet of frontage on one of the best locations of the River! Run don't walk to this dream landscape.The views from the family room, dining room, primary suite, the huge screened porch,and the lower level rooms are hands down one of the best I've seen on the river. From the moment you pull in the circular drive at the end of a cul-de-sac you feel at peace. There is an outbuilding with endless possibilitities in addition to 3+ attached garage(43x23).The main level consists of a large family room with fireplace open to the dining room and updated kitchen with new cupboards, counters, sink, backsplash, appliances, and flooring. The bathrooms have been updated with new vanities and countertops as well. The large main floor primary suite consists of a new dual vanity with walk in closet and separate shower/water closet. Main floor laundry and two half baths. The screened porch is one of my favorite rooms in the house located off the dining room through sliders. This huge 20 x 11 porch is where you will spend the summer months overlooking your gorgeous property including a dock and lift. The lower level is expansive with walkout sliders from the family room with fireplace. There is also 3 bedrooms, another full bath, and storage.
Open House Schedule
-
Saturday, May 31, 202511:00 am to 1:00 pm5/31/2025 11:00:00 AM +00:005/31/2025 1:00:00 PM +00:00Add to Calendar
Home Details
Home Type
- Single Family
Est. Annual Taxes
- $8,615
Year Built
- Built in 1983
Lot Details
- 1.8 Acre Lot
- Lot Dimensions are 77x110x285x110x439x166 x190
- Private Waterfront
- 120 Feet of Waterfront
- Cul-De-Sac
- Shrub
- Lot Has A Rolling Slope
- Sprinkler System
- Garden
Parking
- 3 Car Attached Garage
- Garage Door Opener
Home Design
- Composition Roof
- Wood Siding
Interior Spaces
- 3,215 Sq Ft Home
- 2-Story Property
- Vaulted Ceiling
- Ceiling Fan
- Mud Room
- Family Room with Fireplace
- 2 Fireplaces
- Recreation Room with Fireplace
- Screened Porch
- Water Views
- Finished Basement
- Walk-Out Basement
- Laundry on main level
Kitchen
- Oven
- Cooktop
- Microwave
- Dishwasher
- Kitchen Island
- Snack Bar or Counter
Flooring
- Wood
- Carpet
Bedrooms and Bathrooms
- 4 Bedrooms | 1 Main Level Bedroom
Outdoor Features
- Docks
- Deck
- Screened Patio
- Separate Outdoor Workshop
Schools
- Pine Ridge Elementary School
- Central Woodlands 56 Middle School
- Forest Hills Central High School
Utilities
- Forced Air Heating and Cooling System
- Heating System Uses Natural Gas
- Septic System
- High Speed Internet
- Cable TV Available
Community Details
- Recreational Area
Map
Home Values in the Area
Average Home Value in this Area
Tax History
| Year | Tax Paid | Tax Assessment Tax Assessment Total Assessment is a certain percentage of the fair market value that is determined by local assessors to be the total taxable value of land and additions on the property. | Land | Improvement |
|---|---|---|---|---|
| 2024 | $5,670 | $426,400 | $0 | $0 |
| 2023 | $8,283 | $352,000 | $0 | $0 |
| 2022 | $8,026 | $327,700 | $0 | $0 |
| 2021 | $7,839 | $313,400 | $0 | $0 |
| 2020 | $5,062 | $294,400 | $0 | $0 |
| 2019 | $7,488 | $280,100 | $0 | $0 |
| 2018 | $7,343 | $265,300 | $0 | $0 |
| 2017 | $7,312 | $242,100 | $0 | $0 |
| 2016 | $7,057 | $229,100 | $0 | $0 |
| 2015 | -- | $229,100 | $0 | $0 |
| 2013 | -- | $209,500 | $0 | $0 |
Property History
| Date | Event | Price | Change | Sq Ft Price |
|---|---|---|---|---|
| 05/27/2025 05/27/25 | For Sale | $1,475,000 | +5.4% | $459 / Sq Ft |
| 10/25/2024 10/25/24 | Sold | $1,400,000 | 0.0% | $379 / Sq Ft |
| 10/25/2024 10/25/24 | Pending | -- | -- | -- |
| 10/25/2024 10/25/24 | For Sale | $1,400,000 | -- | $379 / Sq Ft |
Purchase History
| Date | Type | Sale Price | Title Company |
|---|---|---|---|
| Warranty Deed | $1,400,000 | Chicago Title | |
| Interfamily Deed Transfer | -- | None Available | |
| Warranty Deed | $383,800 | -- |
Mortgage History
| Date | Status | Loan Amount | Loan Type |
|---|---|---|---|
| Previous Owner | $250,000 | Credit Line Revolving | |
| Previous Owner | $100,000 | Credit Line Revolving | |
| Previous Owner | $175,000 | Unknown |
Similar Homes in Grand Rapids, MI
Source: Southwestern Michigan Association of REALTORS®
MLS Number: 25024278
APN: 41-19-22-126-030
- 7563 Aspenwood Dr SE
- 7668 Apple Hill Ct SE
- 7664 Kenrob Dr SE
- 3556 Apple Hill Dr SE
- 3521 S Applecrest Ct SE
- 3673 Hunters Way Dr SE Unit 12
- 3290 Hidden Hills Ct SE
- 7174 Cascade Rd SE
- 6862 Maplecrest Dr SE
- 3950 Maplecrest Ct SE
- 3683 Buttrick Ave SE
- 7414 Thorncrest Dr SE
- 3294 Thorncrest Dr SE
- 7044 Cascade Rd SE
- 6774 Woodbrook Dr SE
- 7518 Sheffield Dr SE
- 7325 Sheffield Dr SE
- 7269 Thorncrest Dr SE
- 6614 Brookhills Ct SE
- 6501 Woodbrook Dr SE
