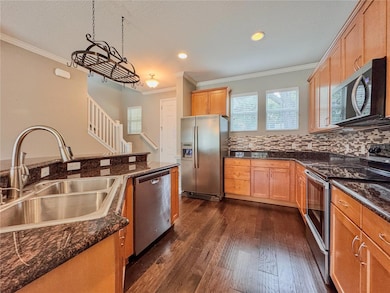7321 Brightland St Windermere, FL 34786
Highlights
- Open Floorplan
- Clubhouse
- Stone Countertops
- Sunset Park Elementary School Rated A-
- Wood Flooring
- Community Pool
About This Home
Spacious 3BR/2.5BA townhouse with a 2-car garage for rent in desirable Windermere! This well-maintained home features granite countertops, unique built-ins, an open-concept layout, and includes a washer and dryer. Enjoy access to fantastic community amenities such as tennis courts and a sparkling pool. Conveniently located near top-rated schools, shopping, and dining. Don’t miss this opportunity!
Listing Agent
CENTURY 21 CARIOTI Brokerage Phone: 407-770-0322 License #3221660 Listed on: 07/21/2025

Townhouse Details
Home Type
- Townhome
Est. Annual Taxes
- $5,603
Year Built
- Built in 2008
Lot Details
- 2,400 Sq Ft Lot
- Northwest Facing Home
- Fenced
Parking
- 2 Car Garage
- Rear-Facing Garage
- Garage Door Opener
- Driveway
- On-Street Parking
Home Design
- Bi-Level Home
Interior Spaces
- 1,464 Sq Ft Home
- Open Floorplan
- Shelving
- Crown Molding
- Tray Ceiling
- Ceiling Fan
- Sliding Doors
- Family Room Off Kitchen
- Combination Dining and Living Room
Kitchen
- Breakfast Bar
- Range
- Microwave
- Dishwasher
- Stone Countertops
- Disposal
Flooring
- Wood
- Carpet
- Laminate
- Tile
Bedrooms and Bathrooms
- 3 Bedrooms
- Primary Bedroom Upstairs
Laundry
- Laundry Room
- Laundry on upper level
- Dryer
- Washer
Outdoor Features
- Patio
- Rain Gutters
Schools
- Sunset Park Elementary School
- Bridgewater Middle School
- Windermere High School
Utilities
- Central Heating and Cooling System
- Thermostat
- Electric Water Heater
- High Speed Internet
Listing and Financial Details
- Residential Lease
- Security Deposit $2,300
- Property Available on 9/1/25
- The owner pays for grounds care
- 12-Month Minimum Lease Term
- $50 Application Fee
- 1 to 2-Year Minimum Lease Term
- Assessor Parcel Number 25-23-27-4320-01-420
Community Details
Overview
- Property has a Home Owners Association
- Artemis Lifestyles Tom Quinlan Association, Phone Number (407) 705-2190
- Lake Burden South Ph I Subdivision
Amenities
- Clubhouse
Recreation
- Tennis Courts
- Community Playground
- Community Pool
Pet Policy
- Pets up to 25 lbs
- 1 Pet Allowed
- $300 Pet Fee
- Dogs Allowed
- Breed Restrictions
Map
Source: Stellar MLS
MLS Number: O6328924
APN: 25-2327-4320-01-420
- 7361 Brightland St
- 7348 Yoder St
- 11637 Brickyard Pond Ln
- 12264 Montalcino Cir
- 8192 Boat Hook Loop Unit 205
- 11507 Center Lake Dr
- 11686 Water Run Alley
- 7407 Ripplepointe Way
- 6799 Helmsley Cir
- 11578 Ashlin Park Blvd
- 10615 Village Lake Rd
- 8168 Boat Hook Loop Unit 707
- 11446 Jasper Kay Terrace Unit 202
- 11446 Jasper Kay Terrace Unit 106
- 11434 Jasper Kay Terrace Unit 306
- 8277 Maritime Flag St Unit 205
- 11564 Mizzon Dr Unit 305/925
- 7508 Lake Albert Dr
- 8271 Maritime Flag St Unit 109
- 8271 Maritime Flag St Unit 125
- 7346 Brightland St
- 11598 Lachlan Ln
- 11692 Water Run Alley
- 7401 Leighside Dr
- 8156 Boat Hook Loop Unit 607
- 6506 San Francesco Way
- 7826 Crosswater Trail
- 8180 Boat Hook Loop Unit 310
- 8179 Maritime Flag St Unit 210
- 11446 Jasper Kay Terrace Unit 105
- 7229 Sunny Meadow Alley
- 11565 Mizzon Dr Unit 308
- 11565 Mizzon Dr Unit 814
- 11565 Mizzon Dr
- 7552 Lake Albert Dr
- 8402 Lake Burden Cir Unit 2
- 7582 Lake Albert Dr
- 7282 Backwoods Trail
- 11353 Citra Cir
- 8574 Leeland Archer Blvd






