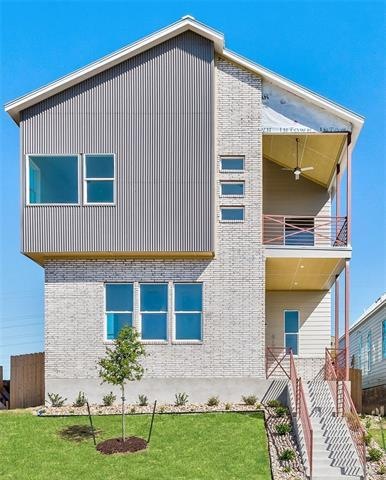
7321 Cordoba Dr Austin, TX 78724
Rogers Hill NeighborhoodHighlights
- City View
- High Ceiling
- Walk-In Closet
- Wood Flooring
- Enclosed patio or porch
- Security System Owned
About This Home
As of August 2022Under Construction- In AGAVE! Modern architecture by Award Winning InTown Homes. Design driven community. d12ft ceilings, open living and gourmet kitchen- Bosch appl, 5 burner gas cooktop. A swoon worthy Master Suite- HUGE closet, Deep soaking tub. Seperate glass enclosed shower. Master bedroom opens onto large balcony through triple sliding doors. Georgeous! Sprinklers. Smart Home Security. Tankless Water Heater. Model Home at 5805 Pinon Vista/ MORE plans available!
Home Details
Home Type
- Single Family
Est. Annual Taxes
- $12,484
Year Built
- Built in 2020
HOA Fees
- $19 Monthly HOA Fees
Home Design
- House
- Slab Foundation
- Composition Shingle Roof
- Low Volatile Organic Compounds (VOC) Products or Finishes
Interior Spaces
- 2,568 Sq Ft Home
- Wired For Sound
- High Ceiling
- Recessed Lighting
- City Views
Flooring
- Wood
- Carpet
- Tile
Bedrooms and Bathrooms
- 3 Bedrooms
- Walk-In Closet
Home Security
- Security System Owned
- Fire and Smoke Detector
- In Wall Pest System
Parking
- Garage
- Alley Access
- Rear-Facing Garage
- Single Garage Door
- Garage Door Opener
Outdoor Features
- Enclosed patio or porch
- Rain Gutters
Utilities
- Central Heating
- Heating System Uses Natural Gas
- Underground Utilities
- Electricity To Lot Line
- Sewer in Street
Community Details
- Association fees include common area maintenance
- Built by Intown Homes
Listing and Financial Details
- Legal Lot and Block 6 / BB
- Assessor Parcel Number 02173603310000
- 3% Total Tax Rate
Ownership History
Purchase Details
Home Financials for this Owner
Home Financials are based on the most recent Mortgage that was taken out on this home.Purchase Details
Home Financials for this Owner
Home Financials are based on the most recent Mortgage that was taken out on this home.Similar Homes in Austin, TX
Home Values in the Area
Average Home Value in this Area
Purchase History
| Date | Type | Sale Price | Title Company |
|---|---|---|---|
| Deed | -- | Texas National Title | |
| Vendors Lien | -- | None Available |
Mortgage History
| Date | Status | Loan Amount | Loan Type |
|---|---|---|---|
| Open | $634,500 | New Conventional | |
| Previous Owner | $496,000 | Credit Line Revolving | |
| Previous Owner | $461,605 | New Conventional |
Property History
| Date | Event | Price | Change | Sq Ft Price |
|---|---|---|---|---|
| 08/17/2022 08/17/22 | Sold | -- | -- | -- |
| 07/19/2022 07/19/22 | Pending | -- | -- | -- |
| 07/14/2022 07/14/22 | Price Changed | $695,000 | -7.3% | $273 / Sq Ft |
| 06/30/2022 06/30/22 | Price Changed | $750,000 | -4.5% | $294 / Sq Ft |
| 06/16/2022 06/16/22 | For Sale | $785,000 | +61.6% | $308 / Sq Ft |
| 03/03/2020 03/03/20 | Sold | -- | -- | -- |
| 02/16/2020 02/16/20 | Pending | -- | -- | -- |
| 09/27/2019 09/27/19 | For Sale | $485,900 | -- | $189 / Sq Ft |
Tax History Compared to Growth
Tax History
| Year | Tax Paid | Tax Assessment Tax Assessment Total Assessment is a certain percentage of the fair market value that is determined by local assessors to be the total taxable value of land and additions on the property. | Land | Improvement |
|---|---|---|---|---|
| 2023 | $12,484 | $727,751 | $75,000 | $652,751 |
| 2022 | $13,171 | $565,205 | $0 | $0 |
| 2021 | $12,676 | $513,823 | $75,000 | $438,823 |
| 2020 | $7,093 | $284,538 | $60,000 | $224,538 |
Agents Affiliated with this Home
-
John Doucette

Seller's Agent in 2022
John Doucette
Keller Williams Realty
(512) 828-2604
10 in this area
48 Total Sales
-
Martin Bebout

Seller Co-Listing Agent in 2022
Martin Bebout
Keller Williams Realty
(512) 828-2675
9 in this area
19 Total Sales
-
Phillip Chang

Buyer's Agent in 2022
Phillip Chang
MODUS Real Estate
(512) 920-9613
6 in this area
119 Total Sales
-
Frank Liu

Seller's Agent in 2020
Frank Liu
InTown Builders
(832) 553-5950
34 in this area
241 Total Sales
-
Herbert Jackson

Buyer's Agent in 2020
Herbert Jackson
1836 Realty & Property Mgmt
(512) 537-4681
1 Total Sale
Map
Source: Unlock MLS (Austin Board of REALTORS®)
MLS Number: 7750534
APN: 741225
- 6220 Seville Dr
- 6229 Florencia Ln
- 6221 Florencia Ln
- 6149 Sendero Hills Pkwy
- 6308 Toscana Ave
- 7200 Cordoba Dr
- 6006 Seville Dr
- 6020 Sendero Hills Pkwy
- 5904 Florencia Ln
- 5912 Toscana Ave
- 5916 Signal Point
- 7106 Astro View Dr
- 5804 Toscana Ave
- 5736 Pinon Vista Dr
- 5809 Toscana Ave
- 6706 Aries Ln Unit B
- 5725 Toscana Ave
- 6711 Sandshof Dr
- 5604 Toscana Ave
- 8004 Medrano Path Unit 126
