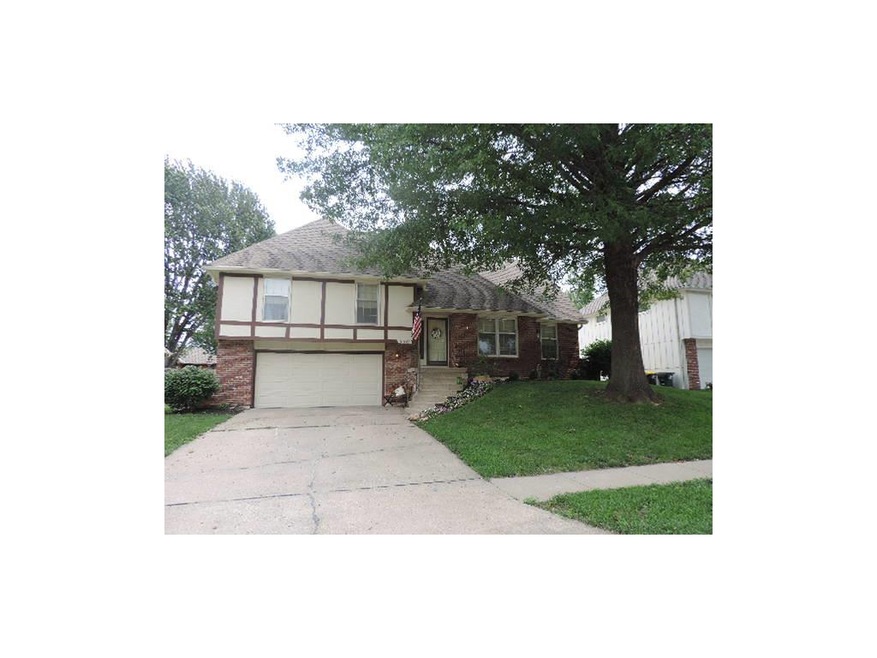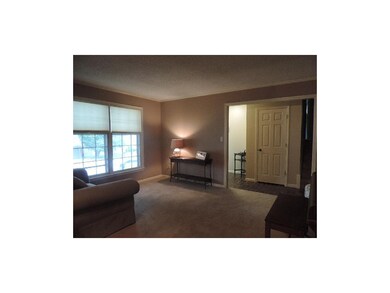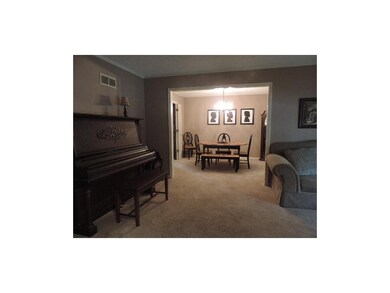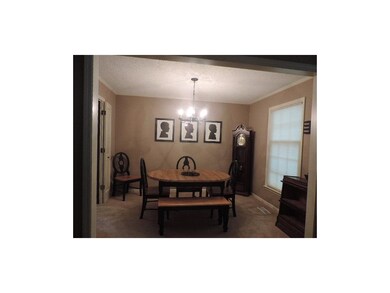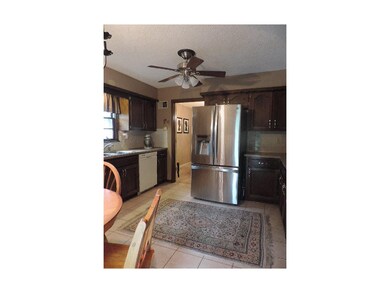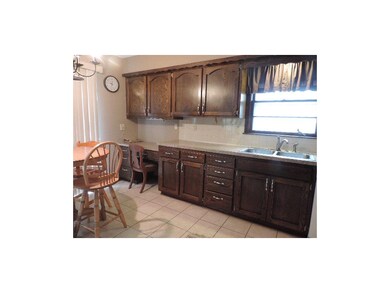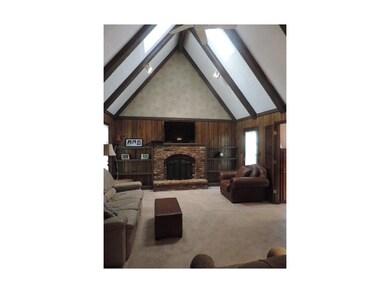
7321 Halsey St Shawnee, KS 66216
Highlights
- Vaulted Ceiling
- Traditional Architecture
- Granite Countertops
- Mill Creek Elementary School Rated A
- Separate Formal Living Room
- Formal Dining Room
About This Home
As of November 2019Great House in Governors Square!! 4 Large Bedrooms, 2 full Bathrooms, Master Bathroom is in Master Bedroom, Large Garage, Formal Dining Room, 2 Living Areas on Main Floor, Partial Finished Basement, $1,000 carpet allowance to finish basement with acceptable offer, Large storage space in basement, Great Patio in Backyard!
Last Agent to Sell the Property
Coldwell Banker Regan Realtors License #SP00231991 Listed on: 08/15/2014

Home Details
Home Type
- Single Family
Est. Annual Taxes
- $2,130
Year Built
- Built in 1977
Lot Details
- Level Lot
- Many Trees
Parking
- 2 Car Attached Garage
- Front Facing Garage
Home Design
- Traditional Architecture
- Split Level Home
- Frame Construction
- Composition Roof
Interior Spaces
- 1,755 Sq Ft Home
- Wet Bar: All Carpet, Carpet, Ceiling Fan(s), Ceramic Tiles, Built-in Features, Cathedral/Vaulted Ceiling, Fireplace
- Built-In Features: All Carpet, Carpet, Ceiling Fan(s), Ceramic Tiles, Built-in Features, Cathedral/Vaulted Ceiling, Fireplace
- Vaulted Ceiling
- Ceiling Fan: All Carpet, Carpet, Ceiling Fan(s), Ceramic Tiles, Built-in Features, Cathedral/Vaulted Ceiling, Fireplace
- Skylights
- Shades
- Plantation Shutters
- Drapes & Rods
- Great Room with Fireplace
- Family Room Downstairs
- Separate Formal Living Room
- Formal Dining Room
- Partial Basement
- Laundry on lower level
Kitchen
- Eat-In Kitchen
- Double Oven
- Built-In Range
- Dishwasher
- Granite Countertops
- Laminate Countertops
- Disposal
Flooring
- Wall to Wall Carpet
- Linoleum
- Laminate
- Stone
- Ceramic Tile
- Luxury Vinyl Plank Tile
- Luxury Vinyl Tile
Bedrooms and Bathrooms
- 4 Bedrooms
- Cedar Closet: All Carpet, Carpet, Ceiling Fan(s), Ceramic Tiles, Built-in Features, Cathedral/Vaulted Ceiling, Fireplace
- Walk-In Closet: All Carpet, Carpet, Ceiling Fan(s), Ceramic Tiles, Built-in Features, Cathedral/Vaulted Ceiling, Fireplace
- 2 Full Bathrooms
- Double Vanity
- All Carpet
Home Security
- Storm Doors
- Fire and Smoke Detector
Outdoor Features
- Enclosed patio or porch
Utilities
- Forced Air Heating and Cooling System
- Satellite Dish
Community Details
- Governors Square Subdivision
Listing and Financial Details
- Assessor Parcel Number QP25300000 0034
Ownership History
Purchase Details
Home Financials for this Owner
Home Financials are based on the most recent Mortgage that was taken out on this home.Purchase Details
Home Financials for this Owner
Home Financials are based on the most recent Mortgage that was taken out on this home.Purchase Details
Home Financials for this Owner
Home Financials are based on the most recent Mortgage that was taken out on this home.Similar Homes in Shawnee, KS
Home Values in the Area
Average Home Value in this Area
Purchase History
| Date | Type | Sale Price | Title Company |
|---|---|---|---|
| Warranty Deed | -- | Chicago Title Company Llc | |
| Warranty Deed | -- | Brokers Title Llc | |
| Warranty Deed | -- | Cbkc Title & Escrow Llc |
Mortgage History
| Date | Status | Loan Amount | Loan Type |
|---|---|---|---|
| Open | $234,650 | New Conventional | |
| Previous Owner | $222,915 | FHA | |
| Previous Owner | $174,325 | New Conventional | |
| Previous Owner | $162,011 | FHA | |
| Previous Owner | $120,000 | Credit Line Revolving |
Property History
| Date | Event | Price | Change | Sq Ft Price |
|---|---|---|---|---|
| 11/27/2019 11/27/19 | Sold | -- | -- | -- |
| 10/13/2019 10/13/19 | Pending | -- | -- | -- |
| 10/12/2019 10/12/19 | For Sale | $247,000 | +12.3% | $116 / Sq Ft |
| 12/21/2017 12/21/17 | Sold | -- | -- | -- |
| 11/17/2017 11/17/17 | For Sale | $219,950 | +15.8% | $125 / Sq Ft |
| 09/19/2014 09/19/14 | Sold | -- | -- | -- |
| 08/20/2014 08/20/14 | Pending | -- | -- | -- |
| 08/15/2014 08/15/14 | For Sale | $189,900 | +15.1% | $108 / Sq Ft |
| 12/26/2012 12/26/12 | Sold | -- | -- | -- |
| 10/18/2012 10/18/12 | Pending | -- | -- | -- |
| 10/14/2012 10/14/12 | For Sale | $164,950 | -- | $94 / Sq Ft |
Tax History Compared to Growth
Tax History
| Year | Tax Paid | Tax Assessment Tax Assessment Total Assessment is a certain percentage of the fair market value that is determined by local assessors to be the total taxable value of land and additions on the property. | Land | Improvement |
|---|---|---|---|---|
| 2024 | $3,952 | $37,410 | $7,901 | $29,509 |
| 2023 | $4,014 | $37,445 | $7,901 | $29,544 |
| 2022 | $3,543 | $32,947 | $6,870 | $26,077 |
| 2021 | $3,543 | $30,072 | $6,250 | $23,822 |
| 2020 | $3,288 | $28,278 | $5,684 | $22,594 |
| 2019 | $3,121 | $26,819 | $5,164 | $21,655 |
| 2018 | $3,043 | $26,048 | $5,164 | $20,884 |
| 2017 | $2,901 | $24,437 | $4,488 | $19,949 |
| 2016 | $2,622 | $21,792 | $4,488 | $17,304 |
| 2015 | $2,441 | $21,102 | $4,488 | $16,614 |
| 2013 | -- | $18,940 | $4,488 | $14,452 |
Agents Affiliated with this Home
-

Seller's Agent in 2019
Donna Witters
Platinum Realty LLC
(913) 205-3249
25 in this area
71 Total Sales
-

Buyer's Agent in 2019
Sharon Sigman
RE/MAX State Line
(913) 488-8300
13 in this area
248 Total Sales
-

Seller's Agent in 2017
Gregory Weis
Coldwell Banker Regan Realtors
(913) 579-4106
13 in this area
82 Total Sales
-
C
Buyer's Agent in 2017
Chad Killingsworth
Platinum Realty LLC
-

Seller's Agent in 2014
Cheryl Manning
Coldwell Banker Regan Realtors
(913) 221-3502
21 in this area
104 Total Sales
-

Seller's Agent in 2012
Doug Pearce
EXP Realty LLC
(913) 422-3779
75 in this area
122 Total Sales
Map
Source: Heartland MLS
MLS Number: 1899591
APN: QP25300000-0034
- 7319 Earnshaw St
- 7414 Halsey St
- 11922 W 72nd St
- 7526 Monrovia St
- 7518 Long St
- 7107 Garnett St
- 7143 Westgate St
- 7118 Westgate St
- 7030 Caenen Ave
- 11406 W 71st St
- 12811 W 71st St
- 7816 Garnett St
- 6904 Long Ave
- 11321 W 77th Terrace
- 12116 W 68th Terrace
- 7833 Garnett St
- 11140 W 77th St
- 7115 Richards Dr
- 7914 Colony Ln
- 12404 W 68th Terrace
