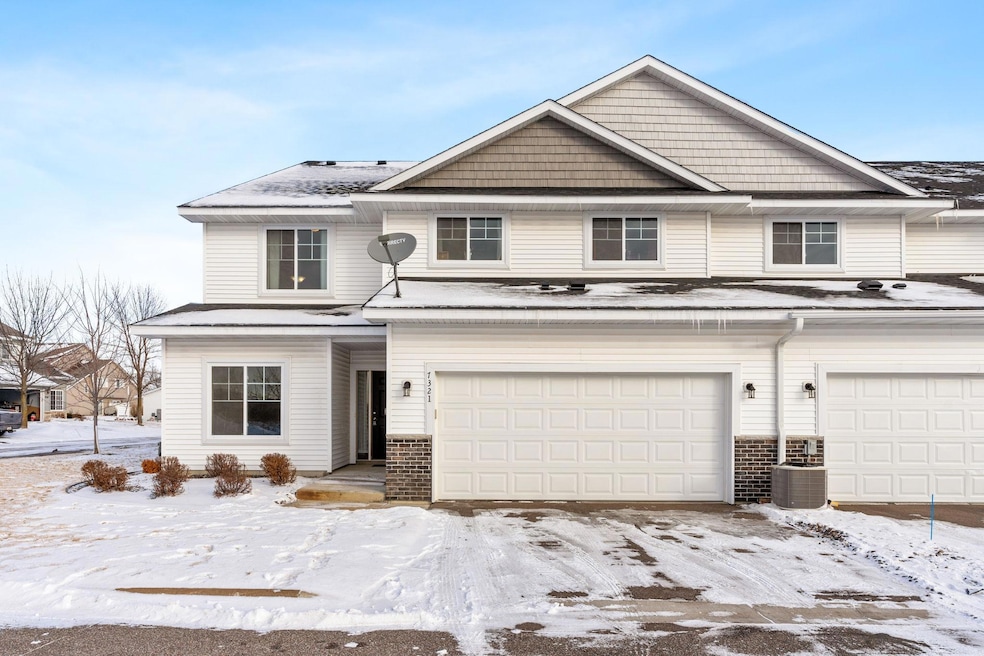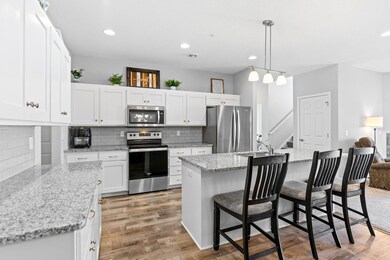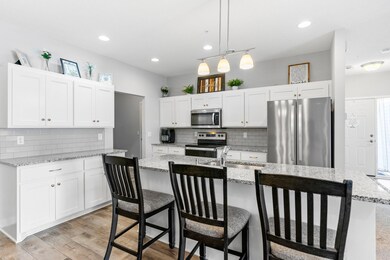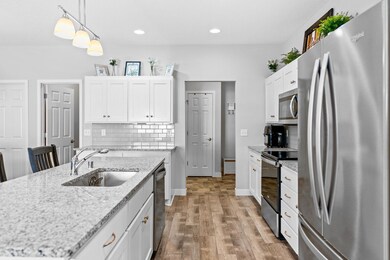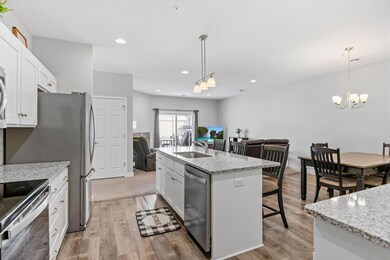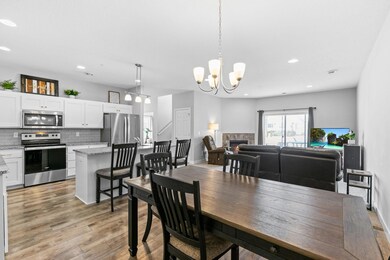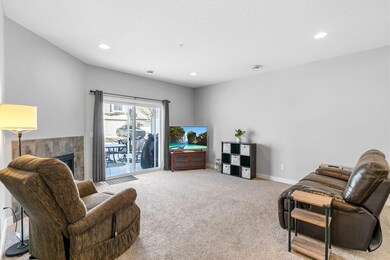
7321 Kalland Cir NE Otsego, MN 55301
Highlights
- Loft
- Stainless Steel Appliances
- Patio
- Rogers Senior High School Rated 9+
- 2 Car Attached Garage
- Forced Air Heating and Cooling System
About This Home
As of May 2025This meticulously maintained end-unit townhouse sits on the largest lot in the development, offering an unbeatable blend of space, privacy, and modern living. Step out onto your patio and enjoy the lush green space with no direct neighbor next door. The great room is designed for effortless living, featuring a gourmet kitchen with granite countertops, LVP flooring, and an oversized pantry. Use the versatile flex room as a home office, playroom, or cozy den—the choice is yours. Spacious Upstairs Retreat: A bonus loft welcomes you with endless possibilities. The private ensuite offers a luxurious escape with direct access to the upstairs laundry room for ultimate convenience. Room to Grow: Two additional generously sized bedrooms and a full bath complete the upper level. Unbeatable Location: Just one mile from Albertville Outlet Mall, close to top-rated schools, dining, within walking distance of two parks, and Highway 94—everything you need is right at your doorstep. Better than new construction—move in and enjoy!
Townhouse Details
Home Type
- Townhome
Est. Annual Taxes
- $3,398
Year Built
- Built in 2020
Lot Details
- 1,437 Sq Ft Lot
- Lot Dimensions are 37 x 43 x 37 x 36
HOA Fees
- $340 Monthly HOA Fees
Parking
- 2 Car Attached Garage
- Garage Door Opener
Home Design
- Flex
Interior Spaces
- 2,187 Sq Ft Home
- 2-Story Property
- Living Room with Fireplace
- Loft
Kitchen
- Range
- Microwave
- Dishwasher
- Stainless Steel Appliances
- Disposal
Bedrooms and Bathrooms
- 3 Bedrooms
Laundry
- Dryer
- Washer
Additional Features
- Air Exchanger
- Patio
- Forced Air Heating and Cooling System
Community Details
- Association fees include lawn care, ground maintenance, professional mgmt, trash, sewer, snow removal
- Cities Management Association, Phone Number (612) 381-8600
Listing and Financial Details
- Assessor Parcel Number 118328007321
Ownership History
Purchase Details
Home Financials for this Owner
Home Financials are based on the most recent Mortgage that was taken out on this home.Similar Homes in the area
Home Values in the Area
Average Home Value in this Area
Purchase History
| Date | Type | Sale Price | Title Company |
|---|---|---|---|
| Deed | $314,000 | -- |
Mortgage History
| Date | Status | Loan Amount | Loan Type |
|---|---|---|---|
| Open | $292,746 | New Conventional |
Property History
| Date | Event | Price | Change | Sq Ft Price |
|---|---|---|---|---|
| 05/05/2025 05/05/25 | Sold | $314,000 | +1.3% | $144 / Sq Ft |
| 04/25/2025 04/25/25 | Pending | -- | -- | -- |
| 03/10/2025 03/10/25 | Price Changed | $309,900 | -1.6% | $142 / Sq Ft |
| 03/03/2025 03/03/25 | Price Changed | $314,900 | -3.1% | $144 / Sq Ft |
| 02/13/2025 02/13/25 | For Sale | $324,900 | -- | $149 / Sq Ft |
Tax History Compared to Growth
Tax History
| Year | Tax Paid | Tax Assessment Tax Assessment Total Assessment is a certain percentage of the fair market value that is determined by local assessors to be the total taxable value of land and additions on the property. | Land | Improvement |
|---|---|---|---|---|
| 2024 | $3,398 | $298,000 | $30,000 | $268,000 |
| 2023 | $3,734 | $318,900 | $38,500 | $280,400 |
| 2022 | $1,770 | $307,600 | $35,000 | $272,600 |
| 2021 | $1,770 | $0 | $0 | $0 |
Agents Affiliated with this Home
-
Erick Peterson

Seller's Agent in 2025
Erick Peterson
Keller Williams Integrity NW
(612) 709-0293
10 in this area
331 Total Sales
-
Paul Schultz
P
Seller Co-Listing Agent in 2025
Paul Schultz
Keller Williams Integrity NW
(651) 492-5465
6 in this area
98 Total Sales
-
Renee Tjelmeland
R
Buyer's Agent in 2025
Renee Tjelmeland
LPT Realty, LLC
(877) 366-2213
2 in this area
14 Total Sales
Map
Source: NorthstarMLS
MLS Number: 6651868
APN: 118-328-007321
- 7327 Kalland Cir NE Unit 28
- 7371 Kalland Cir NE
- 7372 Kalland Cir NE
- 10545 74th St NE Unit 3
- 10049 73rd Ln NE
- 14620 74th Ln NE
- 10210 74th St NE
- 10037 73rd Bluff NE
- 7302 Kaeding Ave NE
- 7625 Lachman Ave NE
- 7654 Lachman Ave NE
- 7754 Lachman Ave NE
- 11230 68th St NE
- 11229 68th St NE
- 7850 Lachman Ave NE
- 11372 75th St NE
- 11380 72nd St NE
- 6993 Lakewood Dr NE
- 11492 Lakewood Dr NE
- 6644 Lamplight Dr
