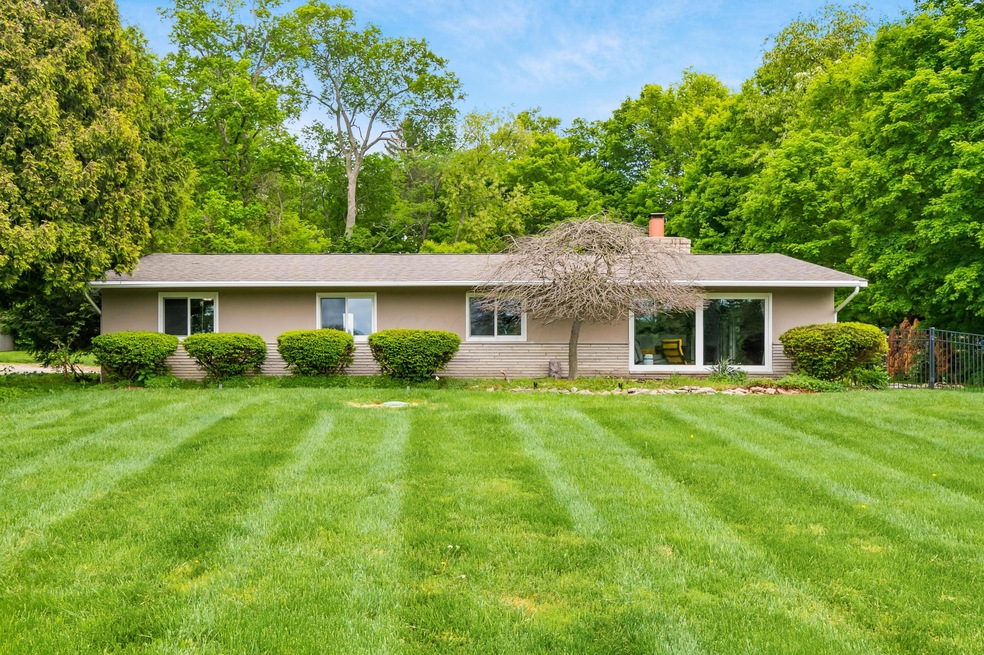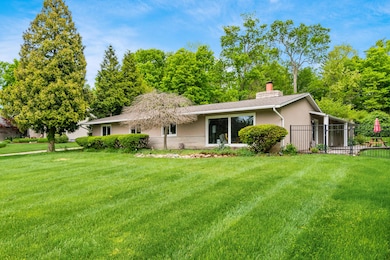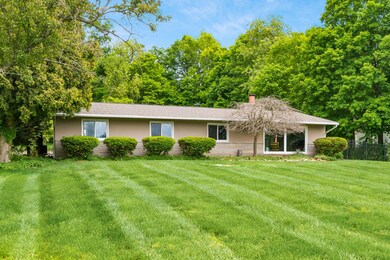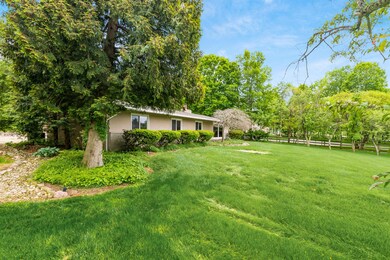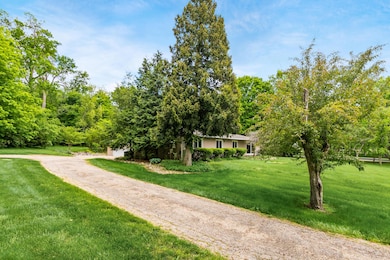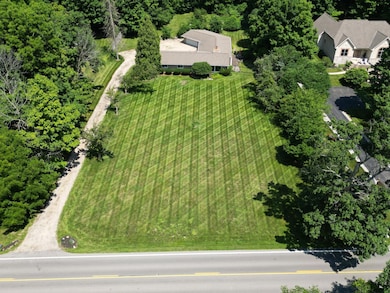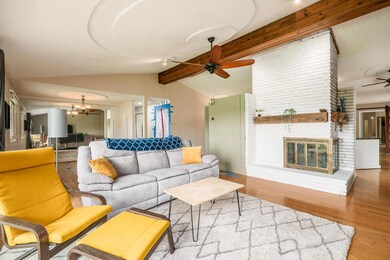
7321 Riverside Dr Powell, OH 43065
Concord NeighborhoodHighlights
- Water Views
- Wooded Lot
- Fireplace
- 1.07 Acre Lot
- Ranch Style House
- 2 Car Attached Garage
About This Home
As of July 2025A rare opportunity for remodelers and visionaries—this expansive mid-century ranch sits on over an acre with stunning views of the Scioto River, unforgettable sunsets, and a wooded backyard where friendly deer are frequent visitors.
The home offers a strong foundation with significant updates already in place: both bathrooms have been gutted and the plumbing reconfigured to create a more functional layout, including a future primary suite with an adjacent bath and walk-in closet. New Andersen windows throughout and a newer roof provide immediate value and long-term efficiency.
The kitchen is ready for your creative vision—open it up, reconfigure, or restore its original mid-century charm. A spacious laundry room and an attached 2-car garage with epoxy floors add practical appeal.
What truly sets this property apart is its location in an area where nearby lots are being redeveloped with larger, high-end homes. This makes it not only a rewarding renovation project but also a smart investment opportunity with strong potential for increased value.
Bring your plans and unlock the full potential of this river-view retreat.
Last Agent to Sell the Property
Coldwell Banker Realty License #2019000077 Listed on: 07/14/2025

Home Details
Home Type
- Single Family
Est. Annual Taxes
- $4,782
Year Built
- Built in 1959
Lot Details
- 1.07 Acre Lot
- Wooded Lot
Parking
- 2 Car Attached Garage
- Side or Rear Entrance to Parking
Home Design
- Ranch Style House
- Slab Foundation
- Stucco Exterior
- Stone Exterior Construction
Interior Spaces
- 2,284 Sq Ft Home
- Fireplace
- Insulated Windows
- Family Room
- Carpet
- Water Views
- Dishwasher
Bedrooms and Bathrooms
- 3 Main Level Bedrooms
- 2 Full Bathrooms
Laundry
- Laundry on main level
- Electric Dryer Hookup
Utilities
- Central Air
- Heating Available
- Electric Water Heater
- Private Sewer
Listing and Financial Details
- Assessor Parcel Number 320-110-02-047-000
Ownership History
Purchase Details
Home Financials for this Owner
Home Financials are based on the most recent Mortgage that was taken out on this home.Purchase Details
Home Financials for this Owner
Home Financials are based on the most recent Mortgage that was taken out on this home.Purchase Details
Home Financials for this Owner
Home Financials are based on the most recent Mortgage that was taken out on this home.Purchase Details
Purchase Details
Home Financials for this Owner
Home Financials are based on the most recent Mortgage that was taken out on this home.Similar Homes in Powell, OH
Home Values in the Area
Average Home Value in this Area
Purchase History
| Date | Type | Sale Price | Title Company |
|---|---|---|---|
| Warranty Deed | $425,000 | Title First | |
| Warranty Deed | $425,000 | Title First | |
| Warranty Deed | $274,500 | None Available | |
| Interfamily Deed Transfer | -- | Attorney | |
| Warranty Deed | $279,900 | Chicago Title |
Mortgage History
| Date | Status | Loan Amount | Loan Type |
|---|---|---|---|
| Open | $340,000 | New Conventional | |
| Previous Owner | $267,540 | FHA | |
| Previous Owner | $200,000 | Balloon |
Property History
| Date | Event | Price | Change | Sq Ft Price |
|---|---|---|---|---|
| 07/11/2025 07/11/25 | Sold | $400,000 | -11.1% | $175 / Sq Ft |
| 06/27/2025 06/27/25 | For Sale | $449,900 | +12.5% | $197 / Sq Ft |
| 06/26/2025 06/26/25 | Off Market | $400,000 | -- | -- |
| 05/22/2025 05/22/25 | For Sale | $449,900 | +5.9% | $197 / Sq Ft |
| 01/12/2022 01/12/22 | Sold | $425,000 | 0.0% | $186 / Sq Ft |
| 01/12/2022 01/12/22 | Pending | -- | -- | -- |
| 01/12/2022 01/12/22 | For Sale | $425,000 | +54.8% | $186 / Sq Ft |
| 04/24/2012 04/24/12 | Sold | $274,500 | -8.3% | $120 / Sq Ft |
| 03/25/2012 03/25/12 | Pending | -- | -- | -- |
| 07/14/2011 07/14/11 | For Sale | $299,500 | -- | $131 / Sq Ft |
Tax History Compared to Growth
Tax History
| Year | Tax Paid | Tax Assessment Tax Assessment Total Assessment is a certain percentage of the fair market value that is determined by local assessors to be the total taxable value of land and additions on the property. | Land | Improvement |
|---|---|---|---|---|
| 2024 | $4,782 | $138,360 | $50,610 | $87,750 |
| 2023 | $4,777 | $138,360 | $50,610 | $87,750 |
| 2022 | $4,640 | $118,340 | $38,640 | $79,700 |
| 2021 | $4,643 | $118,340 | $38,640 | $79,700 |
| 2020 | $4,674 | $118,340 | $38,640 | $79,700 |
| 2019 | $4,570 | $106,050 | $33,600 | $72,450 |
| 2018 | $4,642 | $106,050 | $33,600 | $72,450 |
| 2017 | $4,186 | $93,380 | $26,600 | $66,780 |
| 2016 | $3,842 | $93,380 | $26,600 | $66,780 |
| 2015 | $4,045 | $93,380 | $26,600 | $66,780 |
| 2014 | $3,714 | $93,380 | $26,600 | $66,780 |
| 2013 | $3,844 | $93,380 | $26,600 | $66,780 |
Agents Affiliated with this Home
-
Jeff Ramm

Seller's Agent in 2025
Jeff Ramm
Coldwell Banker Realty
(614) 332-1563
3 in this area
197 Total Sales
-
Amy Gleason

Seller Co-Listing Agent in 2025
Amy Gleason
Coldwell Banker Realty
(380) 205-3026
2 in this area
44 Total Sales
-
Paige Morris
P
Buyer's Agent in 2025
Paige Morris
EXP Realty, LLC
(614) 584-8063
1 in this area
39 Total Sales
-
N
Seller's Agent in 2022
NON MEMBER
NON MEMBER OFFICE
-
C
Buyer's Agent in 2022
Candice Nowinski
Coldwell Banker Realty
-
Jeff Ruff

Seller's Agent in 2012
Jeff Ruff
Cutler Real Estate
(614) 325-0022
9 in this area
876 Total Sales
Map
Source: Columbus and Central Ohio Regional MLS
MLS Number: 225016085
APN: 320-110-02-047-000
- 5150 Threshing Place
- 7553 Indian Creek Way
- 5273 Fairlane Dr
- 7450 Deer Valley Crossing Unit 7450
- 7187 Eventrail Dr
- 6868 S Section Line Rd
- 7678 Gateway Blvd
- 7239 Dublin Rd
- 6755 Arbor View Ct Unit 6755
- 6694 Trinity Mist Way
- 8020 Glenmore Dr
- 4946 Golf Village Dr
- 6678 Trinity Mist Way
- 6653 Riverrun Ln
- 4798 Oakland Ridge Dr
- 7683 Timber Ridge Dr
- 6674 Letterman Dr
- 6571 Scioto Bluff Pkwy
- 6565 S Section Line Rd
- 6532 Scioto Bluff Ct
