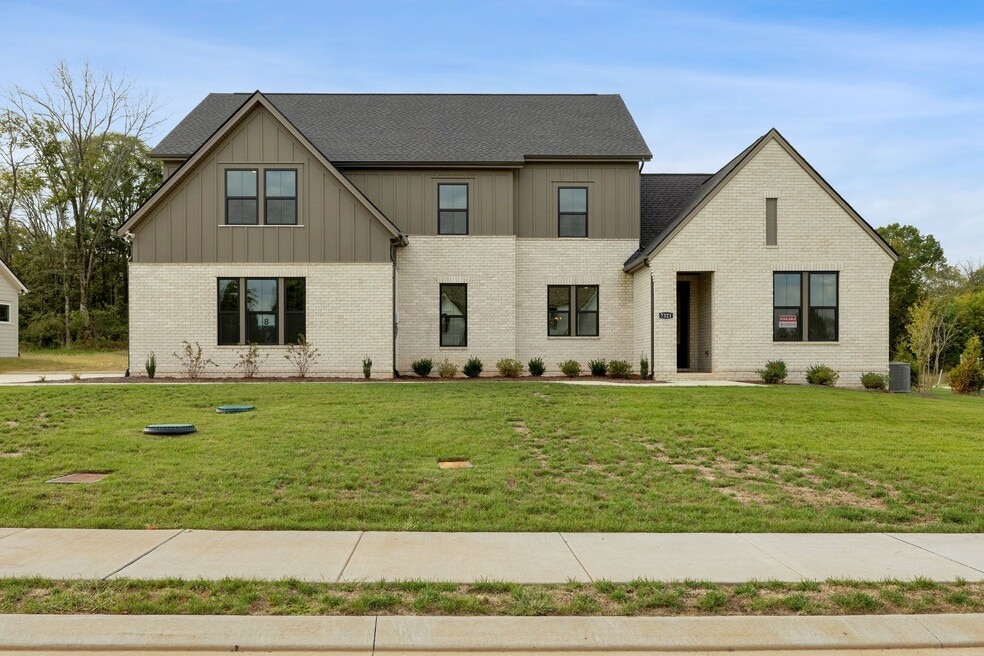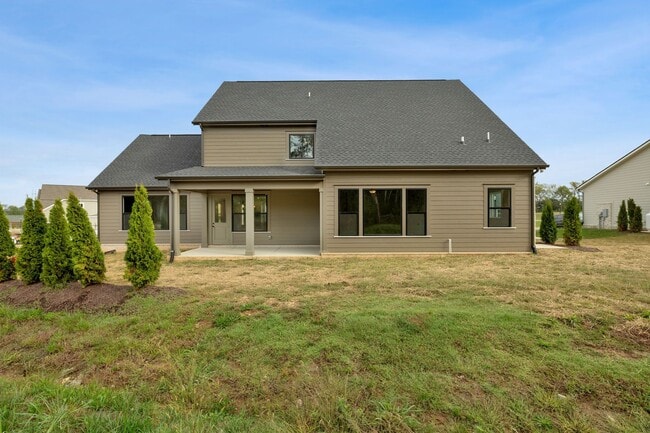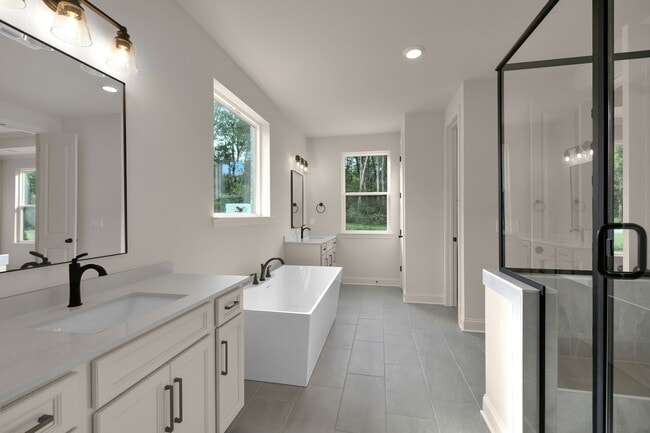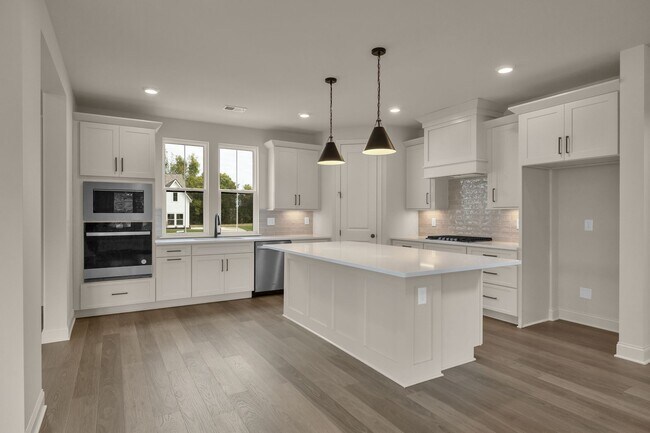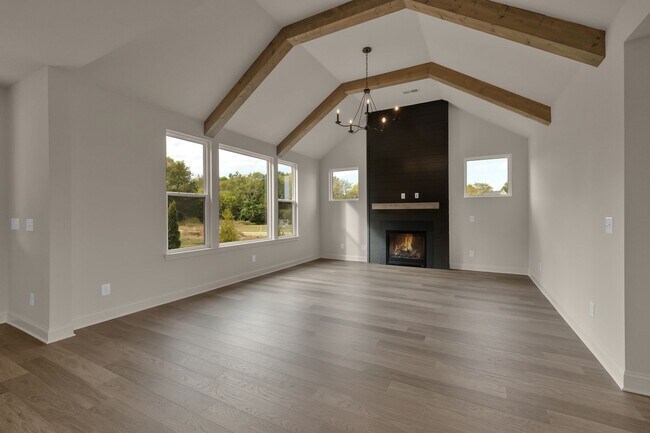
NEW CONSTRUCTION
AVAILABLE
Estimated payment $5,003/month
Total Views
2,124
3
Beds
3
Baths
2,935
Sq Ft
$276
Price per Sq Ft
Highlights
- New Construction
- Community Playground
- Trails
- Stewarts Creek Elementary School Rated A-
About This Home
This home is located at 7321 Winners Rd, Murfreesboro, TN 37129 and is currently priced at $809,900, approximately $275 per square foot. 7321 Winners Rd is a home located in Rutherford County with nearby schools including Stewarts Creek Elementary School, Stewarts Creek Middle School, and Stewarts Creek High School.
Sales Office
Hours
| Monday - Tuesday |
12:00 PM - 6:00 PM
|
| Wednesday |
Closed
|
| Thursday - Sunday |
12:00 PM - 6:00 PM
|
Sales Team
Pam Beverly
Office Address
7416 Legends Way
Murfreesboro, TN 37129
Home Details
Home Type
- Single Family
Parking
- 2 Car Garage
Home Design
- New Construction
Bedrooms and Bathrooms
- 3 Bedrooms
- 3 Full Bathrooms
Community Details
- Community Playground
- Trails
Map
Other Move In Ready Homes in Brewer Point
About the Builder
Celebration Homes is a locally owned homebuilder dedicated to bringing the very best new home designs and communities to customers desiring to live in Nashville Tennessee and its surrounding counties. Celebration Homes focus is on creating New Homes with “More Space and More Style” while remaining an exceptional value. They have a storied Tradition of excellence in Middle Tennessee and have been one of Nashville’s Top 10 privately held new home builders from 2001 to present.
Nearby Homes
- 7404 Legends Way
- Brewer Point
- 2622 Unitas Lot 30 W
- 4235 Almaville Rd
- 5435 Little Hope Rd
- Reverie at Music City
- Derby Run
- 748 Baker Rd
- Stewart's Glen - 55+ Active Adult
- 6256 Kenwyn Pass
- 6209 Kenwyn Pass
- Briley Downs
- Blakeney
- 0 Almaville Rd
- 5660 Seminary Rd
- South Haven
- The Courtyards at Stewarts Creek
- Shelton Grove
- Shelton Square
- Shelton Square
