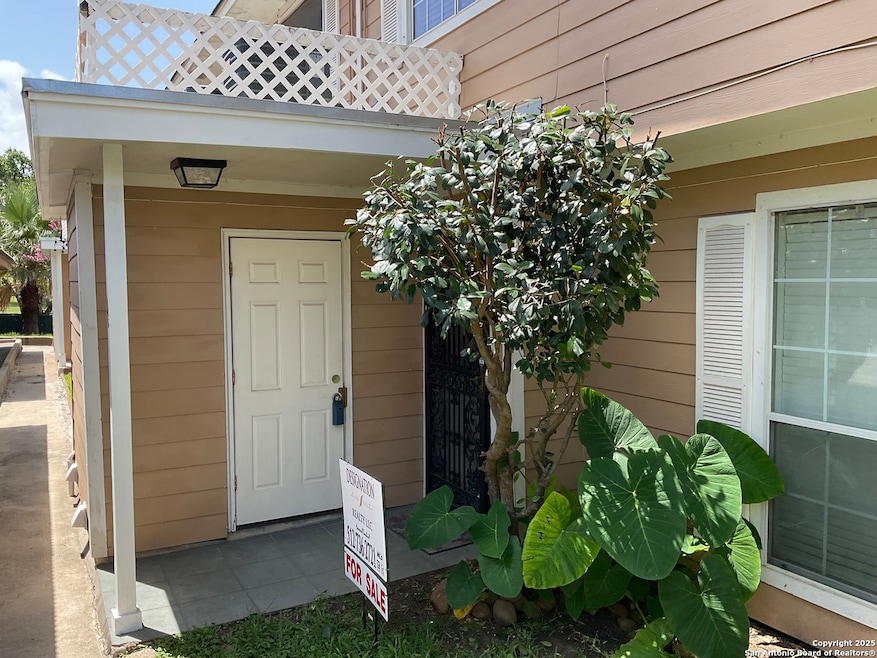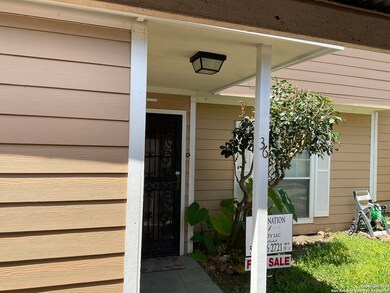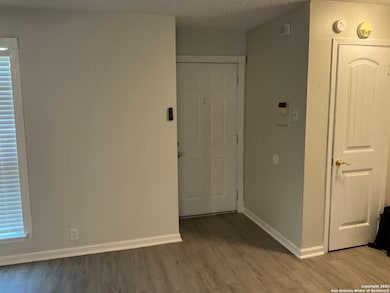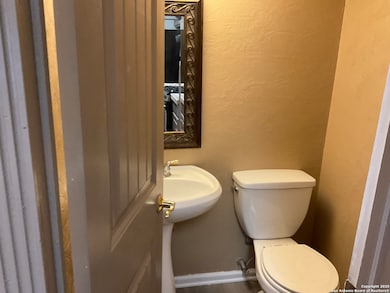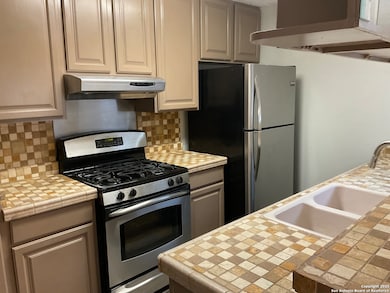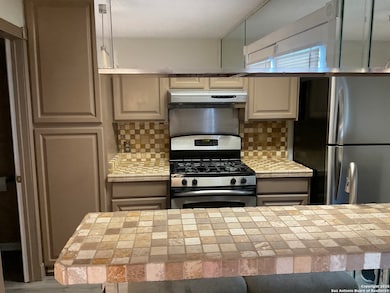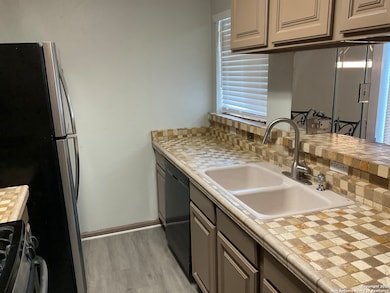7322 Oak Manor Dr Unit 36 San Antonio, TX 78229
Medical Center NeighborhoodEstimated payment $1,933/month
Total Views
4,838
3
Beds
2.5
Baths
1,338
Sq Ft
$175
Price per Sq Ft
Highlights
- Open Floorplan
- Walk-In Closet
- Inside Utility
- Wood Flooring
- Breakfast Bar
- Central Heating and Cooling System
About This Home
This is a gem in the rough, updated and recently painted, new flooring and AC unit system. Spacius and a clean feel to it. Location, Location Charming Condo located in heart of the Medical Center Area, two levels, open floor plan, easy access to just about everything, walking distance to major medical faculties and short distance to shopping and entertainment. A great Location and an excellent opportunity to buy and hold.
Property Details
Home Type
- Condominium
Est. Annual Taxes
- $5,200
Year Built
- Built in 1972
HOA Fees
- $260 Monthly HOA Fees
Home Design
- Brick Exterior Construction
- Slab Foundation
- Composition Roof
Interior Spaces
- 1,338 Sq Ft Home
- 2-Story Property
- Open Floorplan
- Ceiling Fan
- Inside Utility
Kitchen
- Breakfast Bar
- Stove
- Microwave
- Dishwasher
- Disposal
Flooring
- Wood
- Carpet
Bedrooms and Bathrooms
- 3 Bedrooms
- All Upper Level Bedrooms
- Walk-In Closet
Laundry
- Laundry on lower level
- Washer Hookup
Schools
- Mead Elementary School
- Rudder Middle School
- Marshall High School
Utilities
- Central Heating and Cooling System
- Heating System Uses Natural Gas
- Cable TV Available
Community Details
- $250 HOA Transfer Fee
- Oakdell Council Of Co Onwers Association
- Mandatory home owners association
Listing and Financial Details
- Legal Lot and Block 36 / 105
- Assessor Parcel Number 116191050360
- Seller Concessions Offered
Map
Create a Home Valuation Report for This Property
The Home Valuation Report is an in-depth analysis detailing your home's value as well as a comparison with similar homes in the area
Home Values in the Area
Average Home Value in this Area
Tax History
| Year | Tax Paid | Tax Assessment Tax Assessment Total Assessment is a certain percentage of the fair market value that is determined by local assessors to be the total taxable value of land and additions on the property. | Land | Improvement |
|---|---|---|---|---|
| 2025 | $3,818 | $178,760 | $18,370 | $160,390 |
| 2024 | $3,818 | $178,760 | $18,370 | $160,390 |
| 2023 | $3,818 | $173,469 | $18,370 | $160,390 |
| 2022 | $3,904 | $157,699 | $18,370 | $151,270 |
| 2021 | $3,707 | $144,600 | $18,370 | $126,230 |
| 2020 | $3,400 | $130,330 | $18,370 | $111,960 |
| 2019 | $3,421 | $127,700 | $18,370 | $109,330 |
| 2018 | $3,167 | $118,140 | $18,370 | $99,770 |
| 2017 | $2,528 | $94,140 | $18,370 | $75,770 |
| 2016 | $2,295 | $85,460 | $18,370 | $67,090 |
| 2015 | -- | $85,490 | $18,370 | $67,120 |
| 2014 | -- | $84,690 | $0 | $0 |
Source: Public Records
Property History
| Date | Event | Price | List to Sale | Price per Sq Ft |
|---|---|---|---|---|
| 08/23/2025 08/23/25 | For Sale | $234,750 | 0.0% | $175 / Sq Ft |
| 08/12/2025 08/12/25 | Price Changed | $234,750 | -2.1% | $175 / Sq Ft |
| 07/21/2025 07/21/25 | For Sale | $239,750 | 0.0% | $179 / Sq Ft |
| 07/08/2025 07/08/25 | Off Market | -- | -- | -- |
| 06/19/2025 06/19/25 | For Sale | $239,750 | 0.0% | $179 / Sq Ft |
| 12/20/2020 12/20/20 | Off Market | $1,100 | -- | -- |
| 09/21/2020 09/21/20 | Rented | $1,100 | -22.8% | -- |
| 08/22/2020 08/22/20 | Under Contract | -- | -- | -- |
| 01/04/2020 01/04/20 | For Rent | $1,425 | -- | -- |
Source: San Antonio Board of REALTORS®
Purchase History
| Date | Type | Sale Price | Title Company |
|---|---|---|---|
| Interfamily Deed Transfer | -- | None Available | |
| Warranty Deed | -- | -- |
Source: Public Records
Source: San Antonio Board of REALTORS®
MLS Number: 1877139
APN: 11619-105-0360
Nearby Homes
- 7342 Oak Manor Dr Unit 1303
- 7342 Oak Manor Dr Unit 4107
- 7342 Oak Manor Dr Unit 7202
- 7342 Oak Manor Dr Unit 3106
- 7342 Oak Manor Dr Unit 4207
- 7342 Oak Manor Dr Unit 4209
- 7342 Oak Manor Dr Unit 4307
- 7342 Oak Manor Dr Unit 1204
- 7342 Oak Manor Dr Unit 1304
- 4703 Lorelei Dr
- 1819 Babcock Rd Unit 116A
- 1819 Babcock Rd Unit 204
- 1819 Babcock Rd Unit 706
- 1819 Babcock Rd Unit 505
- 1819 Babcock Rd Unit 506-E
- 1819 Babcock Rd Unit 605
- 1819 Babcock Rd Unit 704 G
- 4627 Lyceum Dr
- 4542 Lyceum Dr
- 4322 Muirfield St
- 7342 Oak Manor Dr Unit 4207
- 7342 Oak Manor Dr Unit 4107
- 7342 Oak Manor Dr Unit 4307
- 7342 Oak Manor Dr Unit 4210
- 7342 Oak Manor Dr Unit 1204
- 7342 Oak Manor Dr Unit 1304
- 7342 Oak Manor Dr Unit 3106
- 1847 Babcock Rd
- 7714 Louis Pasteur Dr
- 1819 Babcock Rd Unit 411
- 1819 Babcock Rd Unit 109
- 7342 #7204 Oak Manor
- 1751 Babcock Rd
- 4542 Lyceum Dr
- 4722 Duquesne Dr
- 4614 Allegheny Dr
- 7716 Louis Pasteur Dr
- 4543 Cambray Dr
- 7733 Louis Pasteur Dr
- 6718 Callaghan Rd Unit 206
