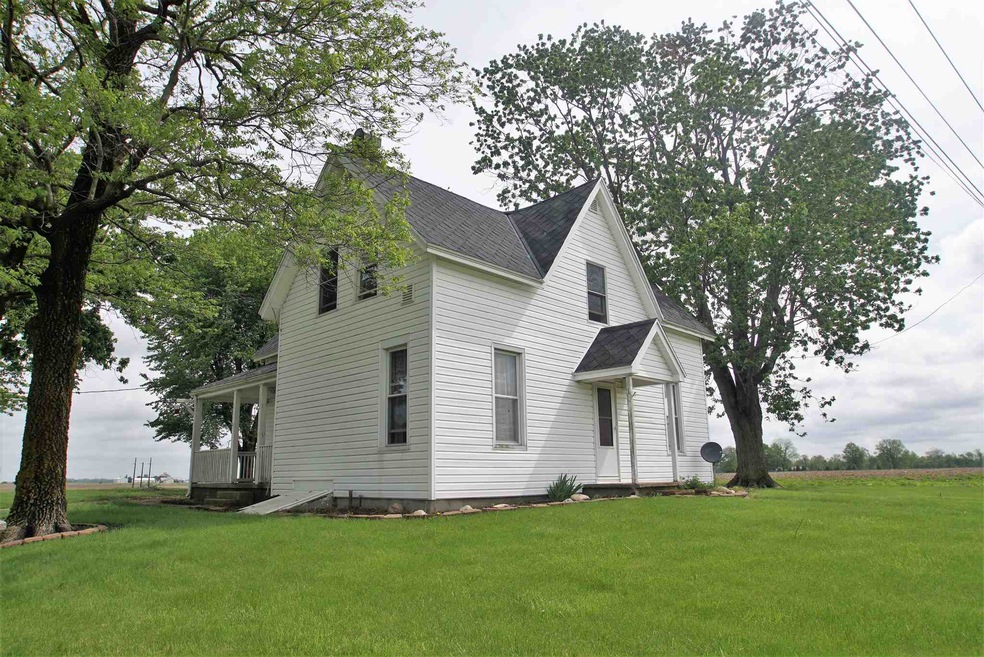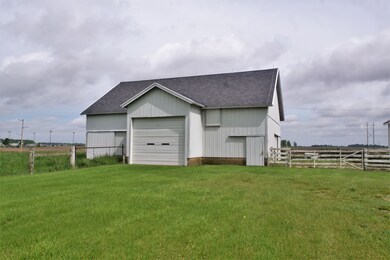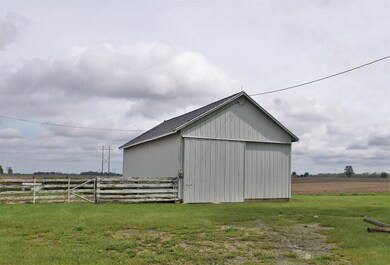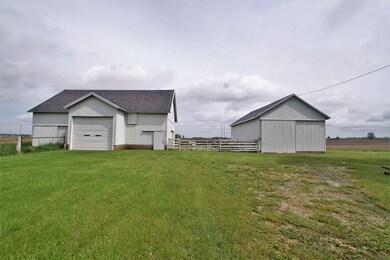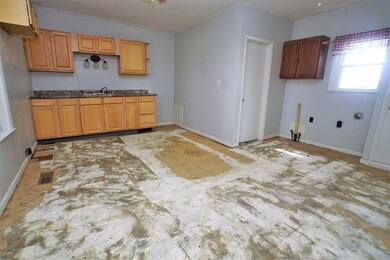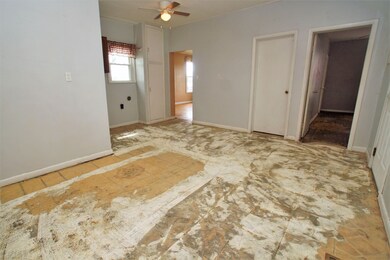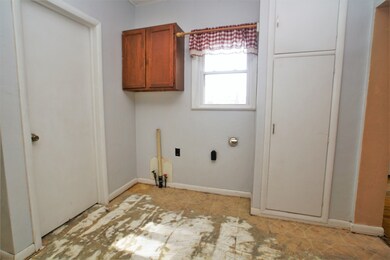
7322 W Delphi Pike Converse, IN 46919
Highlights
- Wood Flooring
- Walk-In Closet
- Level Lot
- Covered patio or porch
- Forced Air Heating and Cooling System
About This Home
As of July 2019Is the country beckoning you? Are you looking for room to roam? Then we have the place for you! Come out & enjoy seeing this great old farm house that has been updated with a "lifetime" roof, newer vinyl windows & vinyl siding in 2007, water heater in 2014, propane furnace & central air in 2015, and kitchen cabinets & countertops in 2017. Enjoy the ambiance of hardwood floors, the space of 3 lg bedrooms, a partial basement & covered side porch. All of this showcased on 2.88 acres. But wait!! If livestock or your favorite horse is in need of some room- you've got it!... a 36x50 barn with metal siding & an additional 24x40 barn. What more do you need? Make this your home today! Seller offering a $5000 flooring allowance.
Last Agent to Sell the Property
Jenny Beals
The Hardie Group Listed on: 05/23/2019
Home Details
Home Type
- Single Family
Est. Annual Taxes
- $5,070
Year Built
- Built in 1900
Lot Details
- 2.88 Acre Lot
- Rural Setting
- Level Lot
Parking
- Stone Driveway
Home Design
- Asphalt Roof
- Vinyl Construction Material
Interior Spaces
- 1,730 Sq Ft Home
- 1.5-Story Property
- Wood Flooring
- Partially Finished Basement
- Crawl Space
Bedrooms and Bathrooms
- 3 Bedrooms
- Walk-In Closet
- 1 Full Bathroom
Outdoor Features
- Covered patio or porch
Schools
- Converse/Sweetser/Swayzee Elementary School
- Oak Hill Middle School
- Oak Hill High School
Utilities
- Forced Air Heating and Cooling System
- Heating System Uses Gas
- Generator Hookup
- Propane
- Private Company Owned Well
- Well
- Septic System
Listing and Financial Details
- Assessor Parcel Number 27-04-35-500-003.000-025
Ownership History
Purchase Details
Home Financials for this Owner
Home Financials are based on the most recent Mortgage that was taken out on this home.Purchase Details
Similar Home in Converse, IN
Home Values in the Area
Average Home Value in this Area
Purchase History
| Date | Type | Sale Price | Title Company |
|---|---|---|---|
| Warranty Deed | -- | -- | |
| Interfamily Deed Transfer | -- | None Available | |
| Interfamily Deed Transfer | -- | None Available |
Property History
| Date | Event | Price | Change | Sq Ft Price |
|---|---|---|---|---|
| 07/23/2019 07/23/19 | Sold | $78,500 | -7.5% | $45 / Sq Ft |
| 06/07/2019 06/07/19 | Pending | -- | -- | -- |
| 05/23/2019 05/23/19 | For Sale | $84,900 | -- | $49 / Sq Ft |
Tax History Compared to Growth
Tax History
| Year | Tax Paid | Tax Assessment Tax Assessment Total Assessment is a certain percentage of the fair market value that is determined by local assessors to be the total taxable value of land and additions on the property. | Land | Improvement |
|---|---|---|---|---|
| 2024 | $5,070 | $255,300 | $255,300 | $0 |
| 2023 | $4,254 | $212,700 | $212,700 | $0 |
| 2022 | $3,358 | $167,900 | $167,900 | $0 |
| 2021 | $6,701 | $144,400 | $144,400 | $0 |
| 2020 | $6,679 | $143,300 | $143,300 | $0 |
| 2019 | $8,915 | $274,800 | $199,300 | $75,500 |
| 2018 | $8,882 | $275,200 | $203,400 | $71,800 |
| 2017 | $5,659 | $299,500 | $231,200 | $68,300 |
| 2016 | $5,832 | $309,100 | $243,900 | $65,200 |
| 2014 | $5,586 | $313,200 | $254,400 | $58,800 |
| 2013 | $5,586 | $279,100 | $220,800 | $58,300 |
Agents Affiliated with this Home
-

Seller's Agent in 2019
Jenny Beals
The Hardie Group
(765) 860-2047
-
Renee Chandler

Buyer's Agent in 2019
Renee Chandler
Harrold-Chandler Real Estate
(765) 432-2381
91 Total Sales
Map
Source: Indiana Regional MLS
MLS Number: 201920761
APN: 27-04-35-500-003.000-025
- 130 E Walnut St
- 9521 W 300 N 27
- 905 Jon Ct
- 951 S 700 W
- 712 Allen Dr
- 503 Laura Ln
- 504 Laura Ln
- 39 Howard St
- 401 E Sycamore St
- 306 E Wabash St
- 208 S Madison St
- 106 W Water St
- 1005 N Jefferson St
- 208 E Wilson St
- 302 E Main St
- 3576 W 505 N
- 6659 W 400 S
- 9247 S 950 E
- 2623 S Crane Pond Dr
- 2612 W Ticonderoga Dr
