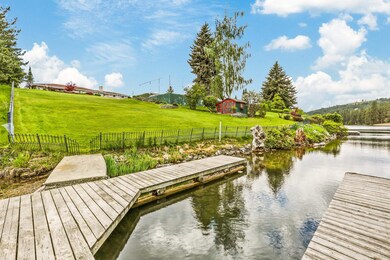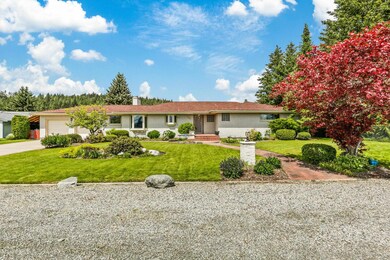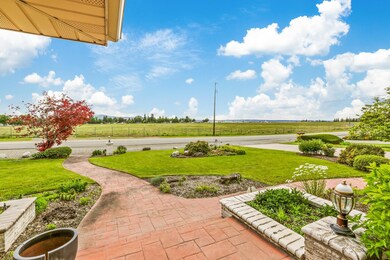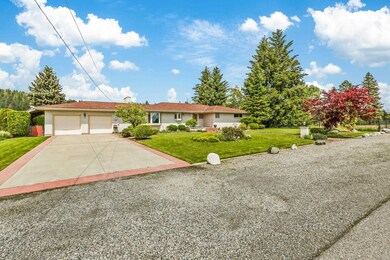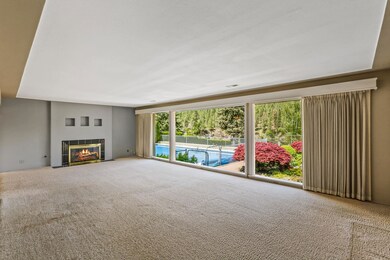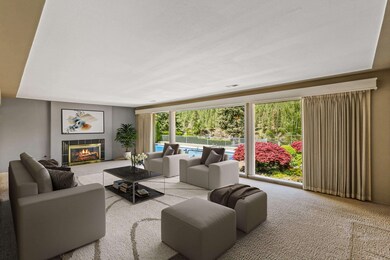
7323 E South Riverway Ave Spokane Valley, WA 99212
Chief Garry Park NeighborhoodHighlights
- Docks
- Boat Slip
- 0.68 Acre Lot
- Lewis & Clark High School Rated A
- River Front
- 2 Fireplaces
About This Home
As of July 2024Resort like living on the Spokane River just minutes to downtown and hospitals! This is a rare opportunity to acquire a beautiful brick rancher with a swimming pool, official size tennis court. and your own private dock w/slip! Secluded 119 front feet of prime waterfront property on the wide part of the river. No other homes visible when looking at the beautiful river with bald eagles flying a common site. Three Bedrooms/three baths, 3868 total square feet up & down, new tankless hot water radiant ceiling heat, recent triple laminate architectural comp roof. Updated high quality kitchen w/ Sub Zero, Viking, etc. appliances. Hardwood floors under carpet and terrazzo flooring under carpet in entryway. Gas fireplace. 2021 pool equipment. Two Koi ponds! This is truly a unique chance to live peacefully on the river and be mere minutes to downtown and all services. Private boat launch ramp available. Brokers -please call SHOWING TIME-for a reservation to show your Buyers. No sign on property.
Last Agent to Sell the Property
John L Scott, Inc. Brokerage Phone: 5098694509 License #110454 Listed on: 05/30/2024

Home Details
Home Type
- Single Family
Est. Annual Taxes
- $8,967
Year Built
- Built in 1953
Lot Details
- 0.68 Acre Lot
- River Front
Parking
- 2 Car Attached Garage
- Garage Door Opener
Property Views
- Water
- Territorial
Home Design
- Brick Exterior Construction
Interior Spaces
- 3,856 Sq Ft Home
- 1-Story Property
- 2 Fireplaces
Kitchen
- <<doubleOvenToken>>
- Indoor Grill
- <<microwave>>
- Dishwasher
- Solid Surface Countertops
- Trash Compactor
- Disposal
Bedrooms and Bathrooms
- 3 Bedrooms
- 3 Bathrooms
Laundry
- Dryer
- Washer
Basement
- Basement Fills Entire Space Under The House
- Workshop
Outdoor Features
- Boat Slip
- Docks
- Shed
Schools
- Centennial Middle School
- West Valley High School
Utilities
- Central Air
- Radiant Ceiling
- Furnace
- Hot Water Heating System
- High Speed Internet
Community Details
- No Home Owners Association
- Rivercrest Addition Subdivision
Listing and Financial Details
- Assessor Parcel Number 35011.0101
Ownership History
Purchase Details
Home Financials for this Owner
Home Financials are based on the most recent Mortgage that was taken out on this home.Similar Homes in the area
Home Values in the Area
Average Home Value in this Area
Purchase History
| Date | Type | Sale Price | Title Company |
|---|---|---|---|
| Warranty Deed | $885,000 | Wfg National Title |
Mortgage History
| Date | Status | Loan Amount | Loan Type |
|---|---|---|---|
| Open | $663,750 | New Conventional |
Property History
| Date | Event | Price | Change | Sq Ft Price |
|---|---|---|---|---|
| 07/22/2024 07/22/24 | Sold | $885,000 | -1.6% | $230 / Sq Ft |
| 06/24/2024 06/24/24 | Pending | -- | -- | -- |
| 05/30/2024 05/30/24 | For Sale | $899,000 | -- | $233 / Sq Ft |
Tax History Compared to Growth
Tax History
| Year | Tax Paid | Tax Assessment Tax Assessment Total Assessment is a certain percentage of the fair market value that is determined by local assessors to be the total taxable value of land and additions on the property. | Land | Improvement |
|---|---|---|---|---|
| 2025 | $8,949 | $854,840 | $338,640 | $516,200 |
| 2024 | $8,949 | $823,610 | $286,710 | $536,900 |
| 2023 | $8,968 | $832,410 | $236,710 | $595,700 |
| 2022 | $8,512 | $832,410 | $236,710 | $595,700 |
| 2021 | $8,430 | $611,010 | $236,710 | $374,300 |
| 2020 | $8,688 | $567,430 | $217,930 | $349,500 |
| 2019 | $7,605 | $532,010 | $222,110 | $309,900 |
| 2018 | $8,571 | $501,610 | $208,810 | $292,800 |
| 2017 | $7,490 | $440,380 | $178,980 | $261,400 |
| 2016 | $7,047 | $406,980 | $178,980 | $228,000 |
| 2015 | $7,131 | $400,180 | $178,980 | $221,200 |
| 2014 | -- | $382,500 | $177,000 | $205,500 |
| 2013 | -- | $0 | $0 | $0 |
Agents Affiliated with this Home
-
Joe Dinnison

Seller's Agent in 2024
Joe Dinnison
John L Scott, Inc.
(509) 869-4509
1 in this area
73 Total Sales
-
Caylin Novell

Buyer's Agent in 2024
Caylin Novell
Windermere Manito, LLC
(509) 954-9354
2 in this area
69 Total Sales
Map
Source: Spokane Association of REALTORS®
MLS Number: 202417168
APN: 35011.0101
- 7102 E Bridgeport Ave
- 8025 E Maringo Dr
- 7312 E Euclid Ave
- 4523 N Shiva Ln
- 7311 E Fairview Ave
- 7620 E Ruby Ln
- 8007 E Euclid Ave
- 4107 N Bessie Rd
- 6628 E Valley Springs Rd
- 8319 E Liberty Ave
- 2815 N Bowman Rd
- 4926 N Northwood Dr
- 8605 E South Riverway Ave
- 3209 N Bessie Rd
- 5125 N Ellie Ln
- 7014 E Columbia Dr
- 7285 E Columbia Dr
- 8521 E Broad Ln
- 7816 E Gunning Ln
- 5316 N Sun Beam Ln Unit 10/1 Middleton

