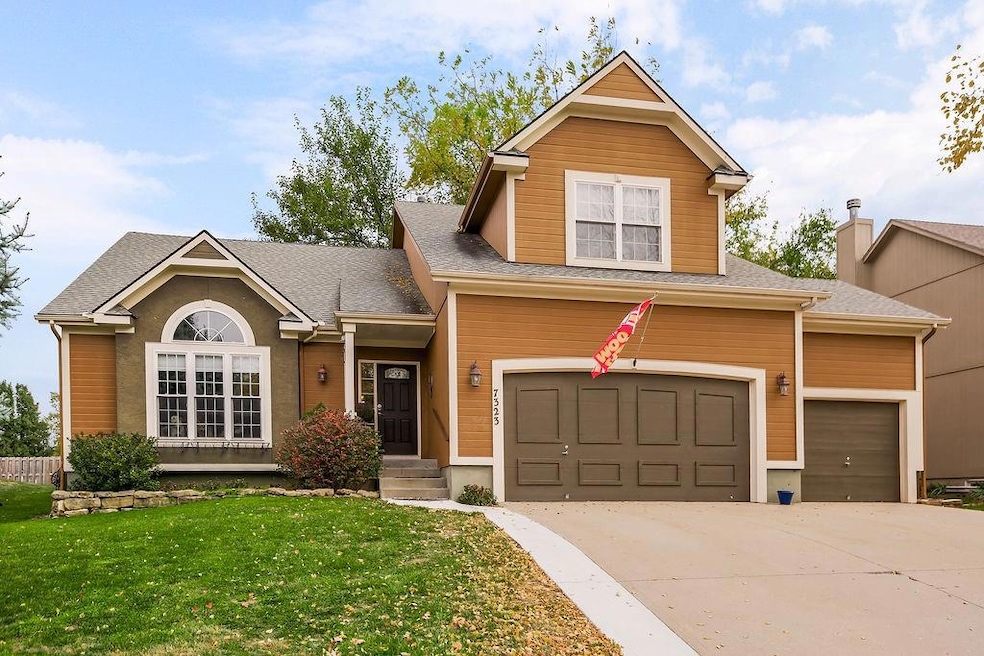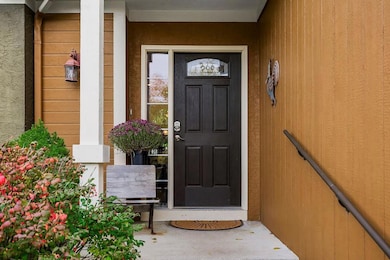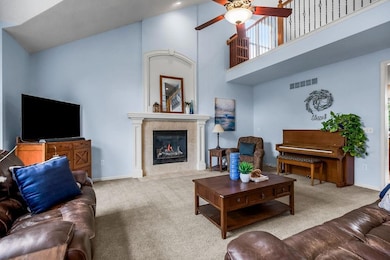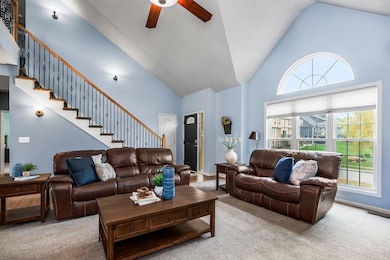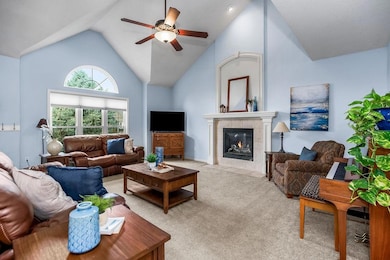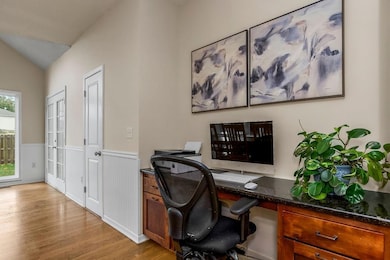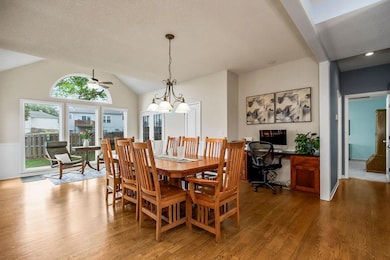7323 Meadowsweet Ln Shawnee, KS 66227
Estimated payment $3,216/month
Highlights
- Deck
- Recreation Room
- Wood Flooring
- Mize Elementary School Rated A
- Traditional Architecture
- Main Floor Bedroom
About This Home
This beautifully maintained one-owner home offers the perfect blend of comfort and elegance. The kitchen features granite countertops, hardwood floors, and stainless steel appliances, ideal for everyday living and entertaining. The spacious main-level primary suite includes a remodeled bath with custom tile and a double vanity. This includes a second primary on the second level also! Soaring ceilings create an open, airy feel, while the upper-level loft provides the perfect spot for a home office, reading nook, or guest retreat. The lower level is fully finished (with the exception of a storage area) and includes a large recreation room, media room, full bath, and a fifth non-conforming bedroom or office. Step outside to enjoy a beautiful composite deck, perfect for gatherings and relaxation. Located within the award-winning De Soto School District, this home also offers access to fantastic community amenities, including a neighborhood pool. Pride of ownership shows throughout. Don’t miss your chance to make this spacious, move-in ready home your own! 10k in buyer credit for flooring with a reasonable offer!
Listing Agent
KW KANSAS CITY METRO Brokerage Phone: 816-217-4736 License #00245629 Listed on: 10/22/2025

Home Details
Home Type
- Single Family
Est. Annual Taxes
- $5,479
Year Built
- Built in 2003
Lot Details
- 9,000 Sq Ft Lot
- Paved or Partially Paved Lot
HOA Fees
- $40 Monthly HOA Fees
Parking
- 3 Car Attached Garage
- Front Facing Garage
Home Design
- Traditional Architecture
- Composition Roof
- Passive Radon Mitigation
Interior Spaces
- 1.5-Story Property
- Gas Fireplace
- Family Room with Fireplace
- Great Room
- Formal Dining Room
- Recreation Room
- Loft
- Finished Basement
- Basement Window Egress
- Fire and Smoke Detector
Kitchen
- Breakfast Room
- Gas Range
- Freezer
- Dishwasher
- Kitchen Island
- Disposal
Flooring
- Wood
- Carpet
- Tile
Bedrooms and Bathrooms
- 4 Bedrooms
- Main Floor Bedroom
- Walk-In Closet
Laundry
- Laundry Room
- Laundry on main level
- Washer
Schools
- Mize Elementary School
- Mill Valley High School
Utilities
- Central Air
- Heating System Uses Natural Gas
Additional Features
- Deck
- City Lot
Listing and Financial Details
- $0 special tax assessment
Community Details
Overview
- Crystal Place HOA
- Crystal Place Subdivision
Recreation
- Community Pool
Map
Home Values in the Area
Average Home Value in this Area
Tax History
| Year | Tax Paid | Tax Assessment Tax Assessment Total Assessment is a certain percentage of the fair market value that is determined by local assessors to be the total taxable value of land and additions on the property. | Land | Improvement |
|---|---|---|---|---|
| 2024 | $5,479 | $47,139 | $9,850 | $37,289 |
| 2023 | $5,504 | $46,805 | $9,850 | $36,955 |
| 2022 | $5,021 | $41,837 | $7,887 | $33,950 |
| 2021 | $4,760 | $38,123 | $7,176 | $30,947 |
| 2020 | $4,437 | $35,202 | $7,176 | $28,026 |
| 2019 | $4,430 | $34,638 | $7,176 | $27,462 |
| 2018 | $4,215 | $32,660 | $7,176 | $25,484 |
| 2017 | $4,235 | $32,016 | $6,249 | $25,767 |
| 2016 | $4,379 | $32,706 | $6,249 | $26,457 |
| 2015 | $4,297 | $31,533 | $6,249 | $25,284 |
| 2013 | -- | $29,543 | $6,257 | $23,286 |
Property History
| Date | Event | Price | List to Sale | Price per Sq Ft |
|---|---|---|---|---|
| 11/14/2025 11/14/25 | Pending | -- | -- | -- |
| 11/11/2025 11/11/25 | For Sale | $515,000 | 0.0% | $147 / Sq Ft |
| 10/31/2025 10/31/25 | Price Changed | $515,000 | -- | $147 / Sq Ft |
Purchase History
| Date | Type | Sale Price | Title Company |
|---|---|---|---|
| Corporate Deed | -- | Midwest Title Company Inc | |
| Corporate Deed | -- | Midwest Title Company |
Mortgage History
| Date | Status | Loan Amount | Loan Type |
|---|---|---|---|
| Open | $205,805 | Stand Alone Second | |
| Previous Owner | $198,900 | Purchase Money Mortgage | |
| Closed | $38,589 | No Value Available |
Source: Heartland MLS
MLS Number: 2583537
APN: QP15750002-0009
- 0 Hedge Lane Terrace
- 7134 Hedge Lane Terrace
- 7153 Meadow View St
- 7101 Meadow View St
- 23217 W 71st Terrace
- 23136 W 71st Terrace
- 23154 W 71st Terrace
- 22707 W 73rd St
- 23300 W 71st St
- 7342 Mccoy St
- 7005 Barth Rd
- 7512 Mccoy St
- 9309 Aminda St
- 24211 W 69th St
- 24203 W 69th St
- 22410 W 76th St
- 22408 W 76th St
- 00 75th St
- 000 75th St
- 0000 75th St
