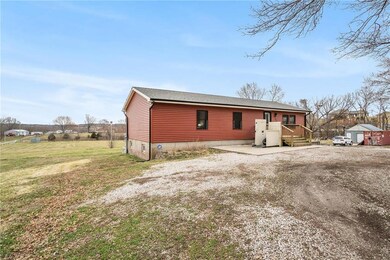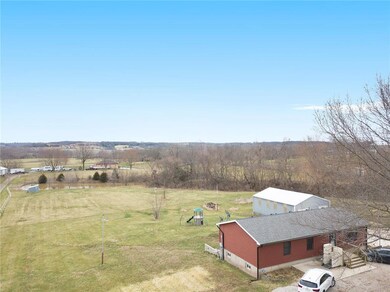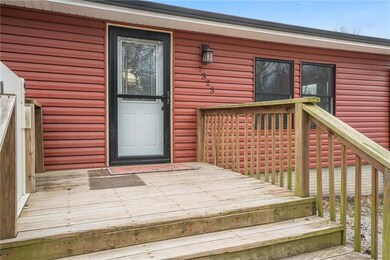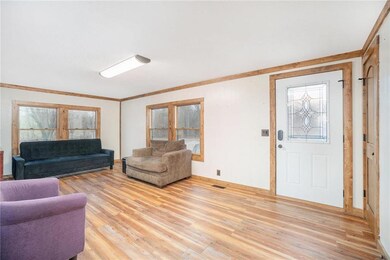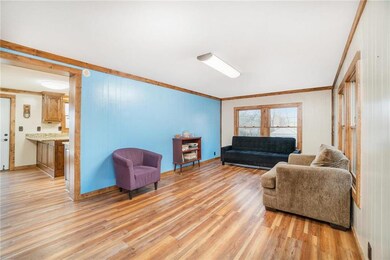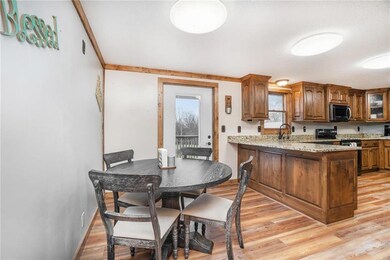
7323 S Hardsaw Rd Oak Grove, MO 64075
Estimated Value: $202,000
Highlights
- Deck
- Vaulted Ceiling
- Granite Countertops
- Pond
- Ranch Style House
- Breakfast Room
About This Home
As of April 2020New agent,new price,new plan.Seller wants it gone.Superbly manicured 3.83 acres w/creek fed pond on back of prop.2 outbuildings: 40x30 & 16x20 w/concrete floors. Relax on the large covered back deck which overlooks heavy trees/pond/pasture. Electric fence for horses/cattle.All electric=lower utilities.Front circle drive. Very clean home.3 main level bedrooms. Main level laundry off kitchen w/pantry. Peninsula in kitchen for additional seating.Stamped concrete foundation walls inside & out.Tandem garage w/house could park 2+ vehicles.
Last Agent to Sell the Property
KW Diamond Partners License #SP00220166 Listed on: 03/14/2020

Last Buyer's Agent
Nick Collier
Kansas City Regional Homes Inc License #2013032613
Home Details
Home Type
- Single Family
Est. Annual Taxes
- $2,598
Year Built
- Built in 1981
Lot Details
- 3.83 Acre Lot
- Side Green Space
- Aluminum or Metal Fence
- Many Trees
Parking
- 5 Car Garage
- Side Facing Garage
- Tandem Parking
Home Design
- Ranch Style House
- Traditional Architecture
- Composition Roof
- Vinyl Siding
Interior Spaces
- Wet Bar: Carpet, Cedar Closet(s), Ceiling Fan(s), Walk-In Closet(s), Shades/Blinds, Linoleum, Shower Over Tub, Pantry
- Built-In Features: Carpet, Cedar Closet(s), Ceiling Fan(s), Walk-In Closet(s), Shades/Blinds, Linoleum, Shower Over Tub, Pantry
- Vaulted Ceiling
- Ceiling Fan: Carpet, Cedar Closet(s), Ceiling Fan(s), Walk-In Closet(s), Shades/Blinds, Linoleum, Shower Over Tub, Pantry
- Skylights
- Fireplace
- Shades
- Plantation Shutters
- Drapes & Rods
- Combination Kitchen and Dining Room
- Storm Doors
- Laundry on main level
Kitchen
- Breakfast Room
- Eat-In Kitchen
- Granite Countertops
- Laminate Countertops
Flooring
- Wall to Wall Carpet
- Linoleum
- Laminate
- Stone
- Ceramic Tile
- Luxury Vinyl Plank Tile
- Luxury Vinyl Tile
Bedrooms and Bathrooms
- 3 Bedrooms
- Cedar Closet: Carpet, Cedar Closet(s), Ceiling Fan(s), Walk-In Closet(s), Shades/Blinds, Linoleum, Shower Over Tub, Pantry
- Walk-In Closet: Carpet, Cedar Closet(s), Ceiling Fan(s), Walk-In Closet(s), Shades/Blinds, Linoleum, Shower Over Tub, Pantry
- 3 Full Bathrooms
- Double Vanity
- Bathtub with Shower
Basement
- Walk-Out Basement
- Basement Fills Entire Space Under The House
Outdoor Features
- Pond
- Deck
- Enclosed patio or porch
Schools
- Stony Point Elementary School
- Grain Valley High School
Utilities
- Central Air
- Heat Pump System
- Septic Tank
Community Details
- Oak Grove Subdivision
Listing and Financial Details
- Assessor Parcel Number 40-600-03-27-00-0-00-000
Ownership History
Purchase Details
Home Financials for this Owner
Home Financials are based on the most recent Mortgage that was taken out on this home.Purchase Details
Purchase Details
Home Financials for this Owner
Home Financials are based on the most recent Mortgage that was taken out on this home.Similar Homes in Oak Grove, MO
Home Values in the Area
Average Home Value in this Area
Purchase History
| Date | Buyer | Sale Price | Title Company |
|---|---|---|---|
| Chrisman Scott | -- | Platinum Title Llc | |
| Gon James W | $7,000 | None Available | |
| Rifenburg Norman David | -- | Multiple |
Mortgage History
| Date | Status | Borrower | Loan Amount |
|---|---|---|---|
| Open | Chrisman Scott | $270,019 | |
| Closed | Chrisman Scott | $10,800 | |
| Closed | Chrisman Scott | $270,019 | |
| Previous Owner | Rifenburg Norman David | $178,823 | |
| Previous Owner | Rifenburg Norman David | $179,690 | |
| Previous Owner | Rifenburg Norman David | $176,300 | |
| Previous Owner | Rifenburg Norman David | $167,950 |
Property History
| Date | Event | Price | Change | Sq Ft Price |
|---|---|---|---|---|
| 04/30/2020 04/30/20 | Sold | -- | -- | -- |
| 03/19/2020 03/19/20 | Price Changed | $275,000 | -3.5% | $110 / Sq Ft |
| 03/14/2020 03/14/20 | For Sale | $285,000 | -- | $114 / Sq Ft |
Tax History Compared to Growth
Tax History
| Year | Tax Paid | Tax Assessment Tax Assessment Total Assessment is a certain percentage of the fair market value that is determined by local assessors to be the total taxable value of land and additions on the property. | Land | Improvement |
|---|---|---|---|---|
| 2021 | $2,747 | $30,008 | $7,600 | $22,408 |
| 2020 | $2,747 | $35,595 | $13,187 | $22,408 |
| 2019 | -- | $35,595 | $13,187 | $22,408 |
| 2018 | -- | $30,979 | $11,477 | $19,502 |
| 2017 | -- | $30,979 | $11,477 | $19,502 |
| 2016 | -- | $30,203 | $8,018 | $22,185 |
| 2014 | -- | $30,203 | $8,018 | $22,185 |
Agents Affiliated with this Home
-
Matt Braswell

Seller's Agent in 2020
Matt Braswell
KW Diamond Partners
(913) 220-4843
129 Total Sales
-
N
Buyer's Agent in 2020
Nick Collier
Kansas City Regional Homes Inc
Map
Source: Heartland MLS
MLS Number: 2211888
APN: 40-600-03-27-00-0-00-000
- 7209 S Oak Hill School Rd
- Tract 6 S Hardsaw Rd
- 0 Tbd Tract 6 Hardsaw Rd
- 320 SW Ryan Rd
- 420 SW Ryan Rd
- 32000 E Major Rd
- 36805 E Church Rd
- 833 SW Harvest Dr
- 650 E Ryan Rd
- 828 SW Harvest Dr
- 833 SW Lee Ann Dr
- 204 SW Nelson Dr
- 701 SW Woodland Cir
- 1201 SW Apple Grove Ct
- 1205 SW Apple Grove Ct
- 1209 SW Apple Grove Ct
- 1213 SW Apple Grove Ct
- 1216 SW Apple Grove Ct
- 1212 SW Apple Grove Ct
- 1208 SW Apple Grove Ct
- 7323 S Hardsaw Rd
- 7305 S Hardsaw Rd
- 7403 S Hardsaw Rd
- 7223 S Hardsaw Rd
- 7315 S Hardsaw Rd
- 7413 S Hardsaw Rd
- 7215 S Hardsaw Rd
- 7419 S Hardsaw Rd
- 7207 S Hardsaw Rd
- 7402 S Hardsaw Rd
- 7424 S Hardsaw Rd
- 7505 S Hardsaw Rd
- 7212 S Hardsaw Rd
- 7123 S Hardsaw Rd
- 7513 S Hardsaw Rd
- 7124 S Hardsaw Rd
- 7710 S Hardsaw Rd
- 7523 S Hardsaw Rd
- 7514 S Hardsaw Rd
- 7605 S Hardsaw Rd

