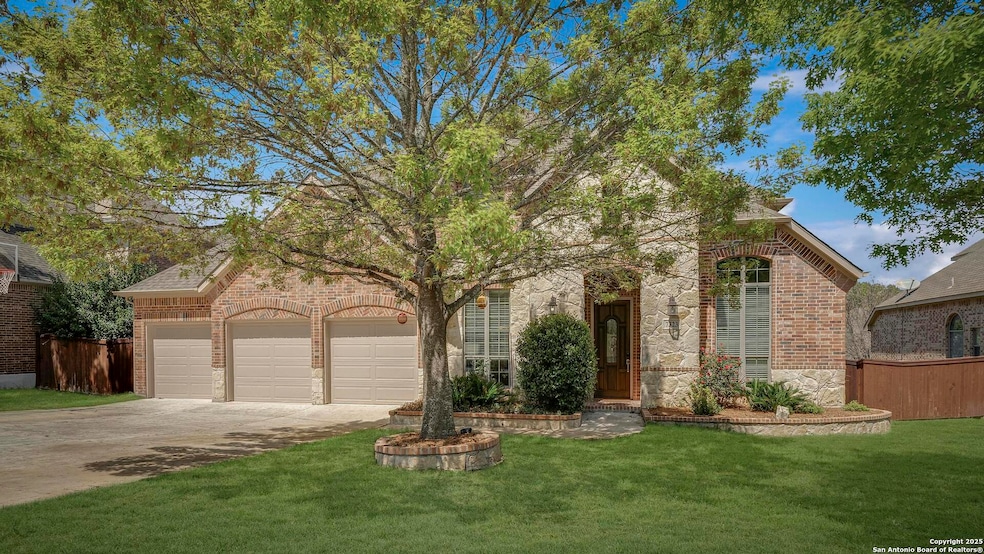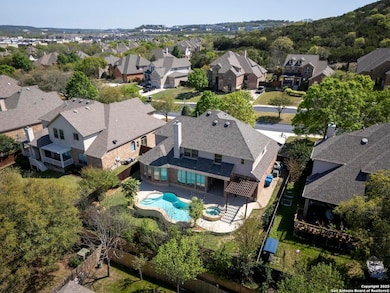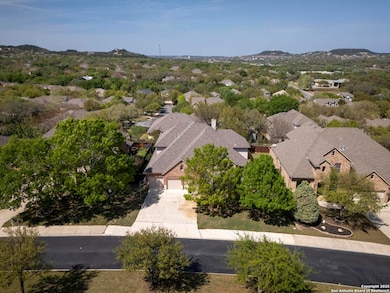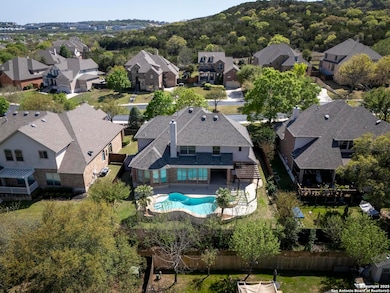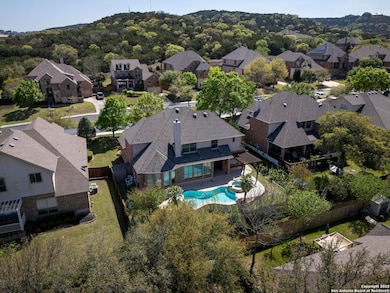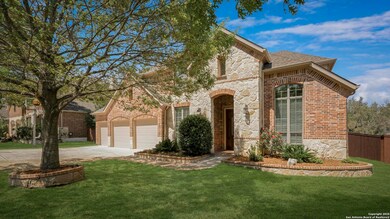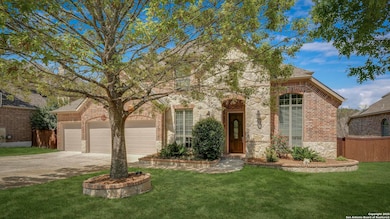
7323 Stonewall Hill San Antonio, TX 78256
Cross Mountain NeighborhoodHighlights
- Heated Pool
- Clubhouse
- Game Room
- Garcia Middle School Rated A-
- Solid Surface Countertops
- Covered patio or porch
About This Home
As of June 2025One-of-a-kind opportunity in Stonewall Estates! Over 3800 ft2, 5 bedrooms, 4.5 baths, office, primary & secondary full suites downstairs, formal dining, game room, media room & 3 car garage. You'll love the soaring ceilings w/crown molding, VPL flooring, gas cooking, stainless steel built in double ovens/microwave & a spacious kitchen. 3 additional bedrooms upstairs with two more bathrooms. Exterior features include 4 side masonry, irrigation system, covered patio, gazebo & shed. Amazing back yard w/luxurious pool, waterfalls, pool sweep, illumination & adjoining spa! Walking distance to the HOA amenities center and all located in a gated community with easy access to IH 10 and close to shopping! Don't miss this one!
Last Buyer's Agent
Karishma Rupani
Levi Rodgers Real Estate Group
Home Details
Home Type
- Single Family
Est. Annual Taxes
- $15,912
Year Built
- Built in 2007
Lot Details
- 9,845 Sq Ft Lot
- Fenced
- Sprinkler System
HOA Fees
- $113 Monthly HOA Fees
Home Design
- Brick Exterior Construction
- Slab Foundation
- Composition Roof
- Radiant Barrier
- Masonry
Interior Spaces
- 3,827 Sq Ft Home
- Property has 2 Levels
- Ceiling Fan
- Chandelier
- Gas Log Fireplace
- Double Pane Windows
- Window Treatments
- Family Room with Fireplace
- Combination Dining and Living Room
- Game Room
Kitchen
- Eat-In Kitchen
- Built-In Self-Cleaning Double Oven
- Gas Cooktop
- <<microwave>>
- Ice Maker
- Dishwasher
- Solid Surface Countertops
- Disposal
Flooring
- Carpet
- Ceramic Tile
Bedrooms and Bathrooms
- 5 Bedrooms
- Walk-In Closet
Laundry
- Laundry Room
- Laundry on main level
- Washer Hookup
Attic
- Permanent Attic Stairs
- Partially Finished Attic
Parking
- 3 Car Attached Garage
- Garage Door Opener
Pool
- Heated Pool
- Spa
- Pool Sweep
Outdoor Features
- Covered patio or porch
- Gazebo
- Outdoor Storage
- Rain Gutters
Schools
- Bonnie Ellison Elementary School
- Hector Garcia Middle School
- Brandeis High School
Utilities
- Central Heating and Cooling System
- Heating System Uses Natural Gas
- Multiple Water Heaters
- Gas Water Heater
- Water Softener is Owned
Listing and Financial Details
- Legal Lot and Block 21 / 3
- Assessor Parcel Number 183350030210
- Seller Concessions Offered
Community Details
Overview
- $250 HOA Transfer Fee
- Stonewall Estates HOA
- Built by Highland Homes
- Stonewall Estates Subdivision
- Mandatory home owners association
Recreation
- Community Pool or Spa Combo
Additional Features
- Clubhouse
- Controlled Access
Ownership History
Purchase Details
Home Financials for this Owner
Home Financials are based on the most recent Mortgage that was taken out on this home.Purchase Details
Home Financials for this Owner
Home Financials are based on the most recent Mortgage that was taken out on this home.Purchase Details
Home Financials for this Owner
Home Financials are based on the most recent Mortgage that was taken out on this home.Purchase Details
Home Financials for this Owner
Home Financials are based on the most recent Mortgage that was taken out on this home.Purchase Details
Home Financials for this Owner
Home Financials are based on the most recent Mortgage that was taken out on this home.Purchase Details
Home Financials for this Owner
Home Financials are based on the most recent Mortgage that was taken out on this home.Purchase Details
Similar Homes in the area
Home Values in the Area
Average Home Value in this Area
Purchase History
| Date | Type | Sale Price | Title Company |
|---|---|---|---|
| Deed | -- | Envision Title | |
| Vendors Lien | -- | Fatco | |
| Vendors Lien | -- | Stc | |
| Special Warranty Deed | -- | None Available | |
| Warranty Deed | -- | Itc | |
| Vendors Lien | -- | Lalt | |
| Warranty Deed | -- | None Available |
Mortgage History
| Date | Status | Loan Amount | Loan Type |
|---|---|---|---|
| Open | $659,000 | VA | |
| Previous Owner | $329,200 | New Conventional | |
| Previous Owner | $388,800 | New Conventional | |
| Previous Owner | $344,000 | New Conventional | |
| Previous Owner | $389,106 | Purchase Money Mortgage | |
| Previous Owner | $365,812 | Purchase Money Mortgage | |
| Previous Owner | $365,812 | Purchase Money Mortgage |
Property History
| Date | Event | Price | Change | Sq Ft Price |
|---|---|---|---|---|
| 06/10/2025 06/10/25 | Sold | -- | -- | -- |
| 05/07/2025 05/07/25 | Pending | -- | -- | -- |
| 04/21/2025 04/21/25 | Price Changed | $700,000 | -2.1% | $183 / Sq Ft |
| 04/02/2025 04/02/25 | For Sale | $715,000 | -- | $187 / Sq Ft |
Tax History Compared to Growth
Tax History
| Year | Tax Paid | Tax Assessment Tax Assessment Total Assessment is a certain percentage of the fair market value that is determined by local assessors to be the total taxable value of land and additions on the property. | Land | Improvement |
|---|---|---|---|---|
| 2023 | $13,108 | $696,640 | $119,940 | $576,700 |
| 2022 | $16,305 | $658,680 | $89,490 | $569,190 |
| 2021 | $13,741 | $536,030 | $85,320 | $450,710 |
| 2020 | $13,332 | $511,030 | $71,300 | $439,730 |
| 2019 | $13,372 | $499,180 | $71,300 | $427,880 |
| 2018 | $12,765 | $476,220 | $71,300 | $404,920 |
| 2017 | $12,333 | $459,280 | $66,490 | $392,790 |
| 2016 | $12,549 | $467,330 | $66,490 | $400,840 |
| 2015 | $11,375 | $446,000 | $66,490 | $379,510 |
| 2014 | $11,375 | $429,220 | $0 | $0 |
Agents Affiliated with this Home
-
Marcus Laughy

Seller's Agent in 2025
Marcus Laughy
Laughy Hilger Group Real Estate
(210) 393-6187
1 in this area
112 Total Sales
-
K
Buyer's Agent in 2025
Karishma Rupani
RE/MAX
Map
Source: San Antonio Board of REALTORS®
MLS Number: 1855100
APN: 18335-003-0210
- 102 Blue Thorn Trail
- 21811 Chaucer Hill
- 21719 Chaucer Hill
- 21706 Chaucer Hill
- 306 Persimmon Trail
- 51 Stonewall Bend
- 21535 Sir Walter Ln
- 21419 Sir Walter Ln
- 327 Snowbell Trail
- 326 Cypress Trail
- 634 Aster Trail
- 614 Cypress Trail
- 110 Stonewall Bend
- 7331 Steeple Dr
- 122 Stonewall Bend
- 115 Stonewall Bend
- 7735 Stonewall Hill
- 322 Waxberry Trail
- 7811 Winecup Hill
- 7403 Steeple Course
