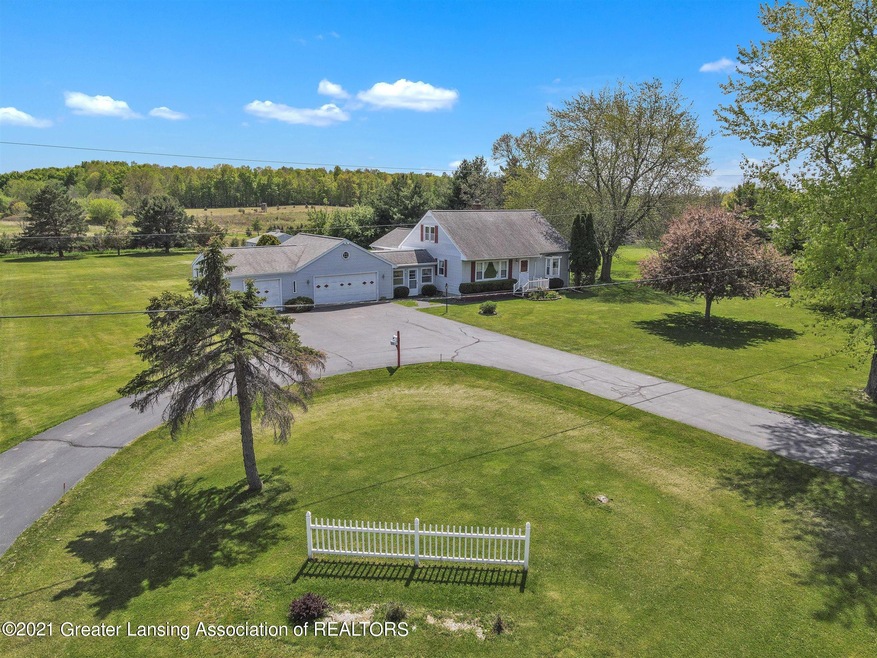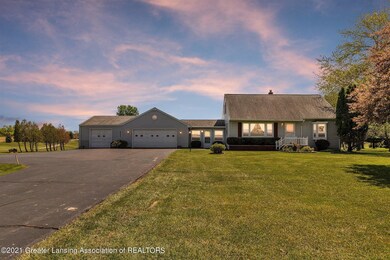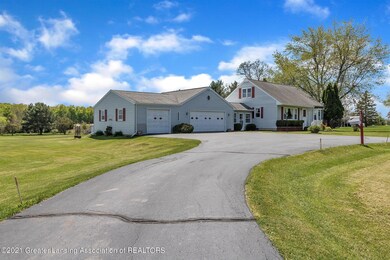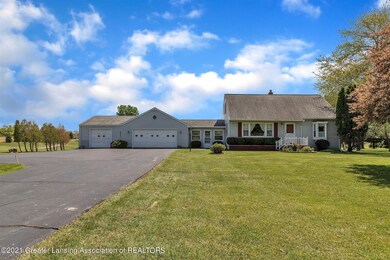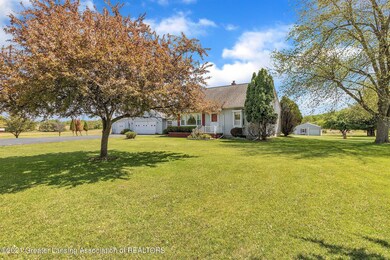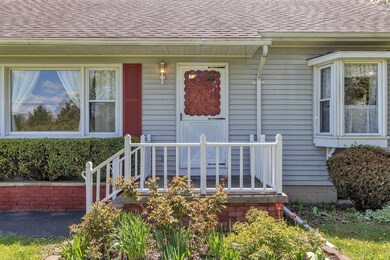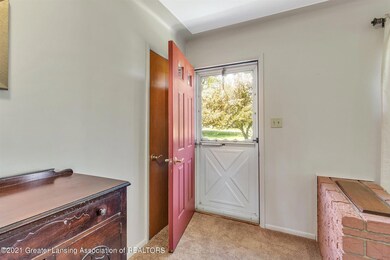
7323 W Howe Rd Dewitt, MI 48820
Highlights
- View of Trees or Woods
- Cape Cod Architecture
- Sun or Florida Room
- Leon W. Hayes Middle School Rated A-
- Main Floor Primary Bedroom
- Great Room
About This Home
As of May 2025WOW! Lovely cape cod located on 2 acres with 3 car garage, plus detached garage/pole barn in DeWitt with highly desirable Grand Ledge Schools and lower Watertown Township taxes! This home has so much to offer including main floor living, 3 bedrooms and lots of space. With close to 1600 square feet plus the lower level, this home has a cozy living room at the front of the house with the kitchen around the corner with ample cabinets and countertop space and tiled backsplash. A large formal dining room/living room is on the other side of the wall (that can probably be removed to open it up) to make for great views of the acreage out back. A wonderful four season room is just off the kitchen and has beautiful views as well. There are two sizable bedrooms on the main level that share a full bathroom. The upper level features a huge landing area with storage, and a third large bedroom. The lower level is huge, and has more future living space, workshop area, and laundry room with sink. The attached three car garage is extra large and perfect to store all the toys. The pole barn/detached garage in the back is a bonus! New roofs recently replaced, this home is ready for it's new owners, call for a tour today!
Last Agent to Sell the Property
RE/MAX Real Estate Professionals Dewitt Brokerage Phone: 517-669-8118 License #6501387790 Listed on: 05/17/2021

Last Buyer's Agent
Loraine Dankers
Keller Williams Realty Lansing License #6501419637

Home Details
Home Type
- Single Family
Est. Annual Taxes
- $2,231
Year Built
- Built in 1959
Lot Details
- 2 Acre Lot
- Property fronts a county road
- North Facing Home
- Rectangular Lot
- Open Lot
- Cleared Lot
- Few Trees
- Private Yard
- Back and Front Yard
Parking
- 3 Car Attached Garage
- Parking Storage or Cabinetry
- Front Facing Garage
- Garage Door Opener
- Circular Driveway
- Off-Street Parking
Home Design
- Cape Cod Architecture
- Shingle Roof
- Vinyl Siding
- Concrete Perimeter Foundation
Interior Spaces
- 1,314 Sq Ft Home
- 3-Story Property
- Awning
- Blinds
- Bay Window
- Great Room
- Living Room
- Dining Room
- Workshop
- Sun or Florida Room
- Storage
- Views of Woods
Kitchen
- Electric Oven
- Free-Standing Electric Range
- Range Hood
- Microwave
- Laminate Countertops
- Disposal
Flooring
- Carpet
- Vinyl
Bedrooms and Bathrooms
- 3 Bedrooms
- Primary Bedroom on Main
Laundry
- Dryer
- Washer
- Sink Near Laundry
Partially Finished Basement
- Sump Pump
- Laundry in Basement
- Basement Window Egress
Home Security
- Security Lights
- Fire and Smoke Detector
Outdoor Features
- Exterior Lighting
- Shed
- Rain Gutters
- Porch
Utilities
- Forced Air Heating and Cooling System
- Heating System Uses Oil
- Well
- Water Heater
- Water Softener is Owned
- Fuel Tank
- Septic Tank
- Phone Available
- Cable TV Available
Listing and Financial Details
- Probate Listing
Ownership History
Purchase Details
Home Financials for this Owner
Home Financials are based on the most recent Mortgage that was taken out on this home.Purchase Details
Purchase Details
Similar Homes in Dewitt, MI
Home Values in the Area
Average Home Value in this Area
Purchase History
| Date | Type | Sale Price | Title Company |
|---|---|---|---|
| Warranty Deed | $325,000 | Title Professionals Group Llc | |
| Interfamily Deed Transfer | -- | None Available | |
| Interfamily Deed Transfer | -- | None Available | |
| Warranty Deed | $252,000 | None Available |
Property History
| Date | Event | Price | Change | Sq Ft Price |
|---|---|---|---|---|
| 05/30/2025 05/30/25 | Sold | $325,000 | +1.6% | $142 / Sq Ft |
| 05/15/2025 05/15/25 | Pending | -- | -- | -- |
| 05/15/2025 05/15/25 | For Sale | $319,900 | +26.9% | $140 / Sq Ft |
| 06/03/2021 06/03/21 | Sold | $252,000 | +5.0% | $192 / Sq Ft |
| 05/21/2021 05/21/21 | Pending | -- | -- | -- |
| 05/17/2021 05/17/21 | For Sale | $239,900 | -- | $183 / Sq Ft |
Tax History Compared to Growth
Tax History
| Year | Tax Paid | Tax Assessment Tax Assessment Total Assessment is a certain percentage of the fair market value that is determined by local assessors to be the total taxable value of land and additions on the property. | Land | Improvement |
|---|---|---|---|---|
| 2024 | $1,241 | $123,250 | $25,000 | $98,250 |
| 2023 | $1,175 | $103,200 | $0 | $0 |
| 2022 | $3,272 | $94,550 | $20,050 | $74,500 |
| 2021 | $2,406 | $81,150 | $20,150 | $61,000 |
| 2020 | $2,231 | $76,850 | $18,750 | $58,100 |
| 2019 | $2,149 | $72,300 | $17,700 | $54,600 |
| 2018 | $1,978 | $71,150 | $16,750 | $54,400 |
| 2017 | $1,957 | $71,750 | $16,600 | $55,150 |
| 2016 | $1,957 | $69,500 | $15,700 | $53,800 |
| 2015 | $1,974 | $63,700 | $0 | $0 |
| 2011 | -- | $67,300 | $0 | $0 |
Agents Affiliated with this Home
-
Missy Lord

Seller's Agent in 2025
Missy Lord
RE/MAX Michigan
(517) 204-6279
518 Total Sales
-
Courtney Miller
C
Buyer's Agent in 2025
Courtney Miller
RE/MAX Michigan
(517) 669-8118
11 Total Sales
-
L
Buyer's Agent in 2021
Loraine Dankers
Keller Williams Realty Lansing
Map
Source: Greater Lansing Association of Realtors®
MLS Number: 255544
APN: 150-009-100-050-00
- 6875 W Howe Rd
- 11433 S Francis Rd
- 00 W Cutler Rd
- 8464 W Howe Rd
- 10880 S Francis Rd
- 7713 Jon Scott Dr
- 13368 Forest Hill Rd
- 13600 Forest Hill Rd
- 8767 Corrison Rd
- 4050 Cayman Dr
- 9135 Hummingbird Ln
- 4975 W Cutler Rd
- 14119 S Lowell Rd
- 9840 W Herbison Rd
- 11471 S Bauer Rd
- 5337 W Chadwick Rd
- 14747 Forest Hill Rd
- 9135 Klein Farm
- 13592 Forest Hill Rd
- 6157 W Stoll Rd
