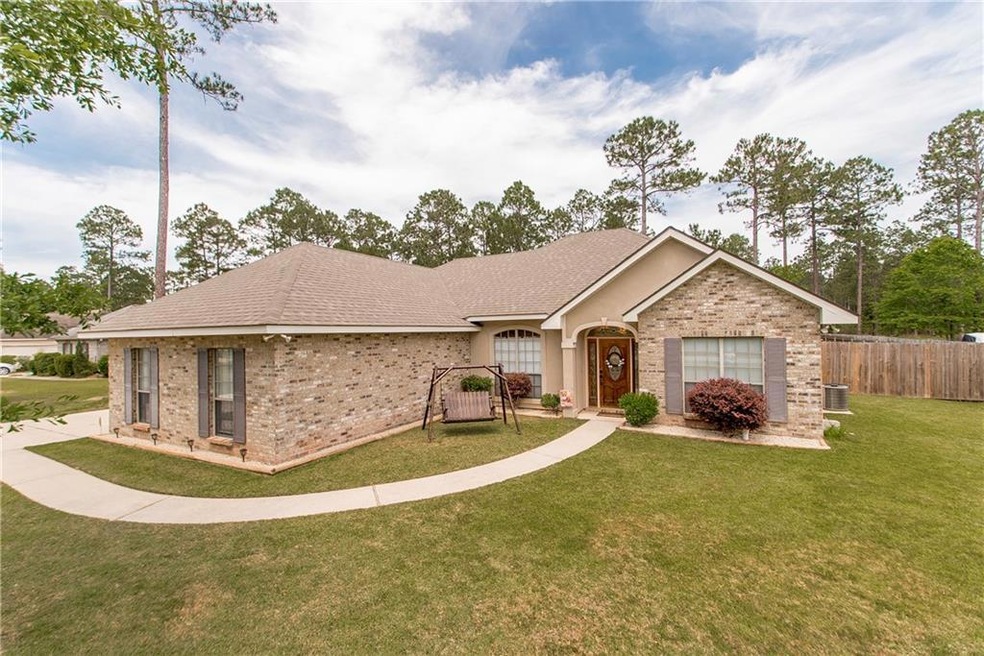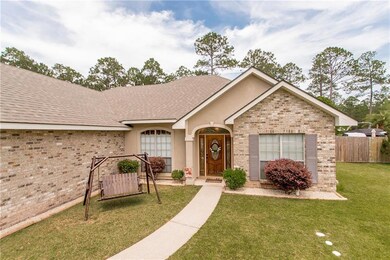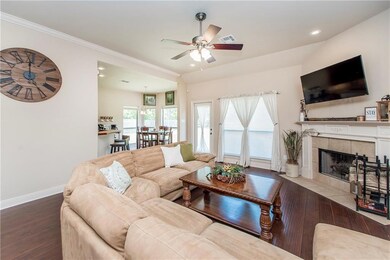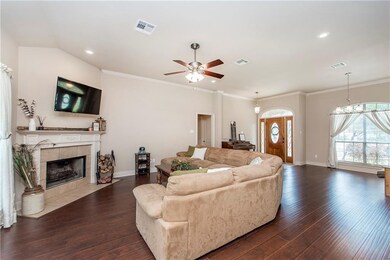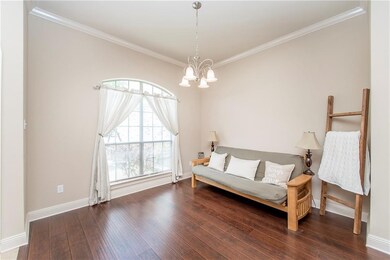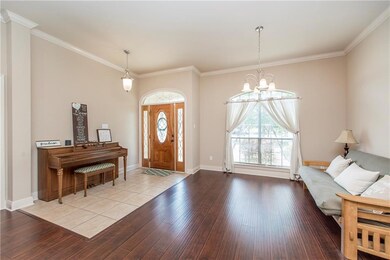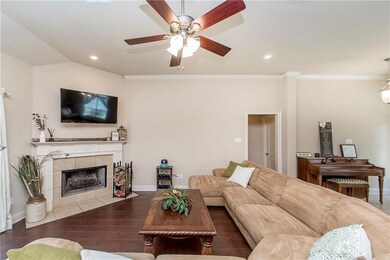
73230 Penn Mill Rd Covington, LA 70435
Highlights
- Parking available for a boat
- Traditional Architecture
- 2 Car Attached Garage
- Covington Elementary School Rated A-
- Jetted Tub in Primary Bathroom
- Tray Ceiling
About This Home
As of June 2025Affordable and like new, this beautiful home is located on 1.18 acres with fenced in yard, fire pit, and woods to explore. Spread out and feel like you are in the country with the convenience of city living! 3/2 with 10" foot ceilings in Master and LR. Open floor plan and walk-in closets. The AC and Heat were replaced in 2017. New roof with Architectural shingles in Jan 2020. Remodeled with new flooring, paint, and hot water heater in 2013. Perfect home for downsizing or starting out. Make your appointment!
Last Agent to Sell the Property
Keller Williams Realty Services License #995716645 Listed on: 05/05/2020

Home Details
Home Type
- Single Family
Est. Annual Taxes
- $1,843
Year Built
- Built in 2013
Lot Details
- 1.18 Acre Lot
- Lot Dimensions are 100x494
- Fenced
- Rectangular Lot
- Property is in excellent condition
Home Design
- Traditional Architecture
- Cosmetic Repairs Needed
- Brick Exterior Construction
- Slab Foundation
- Shingle Roof
- Vinyl Siding
- Stucco
Interior Spaces
- 1,547 Sq Ft Home
- Property has 1 Level
- Tray Ceiling
- Ceiling Fan
- Wood Burning Fireplace
- Window Screens
- Home Security System
Kitchen
- Oven
- Range
- Microwave
- Dishwasher
Bedrooms and Bathrooms
- 3 Bedrooms
- 2 Full Bathrooms
- Jetted Tub in Primary Bathroom
Laundry
- Dryer
- Washer
Parking
- 2 Car Attached Garage
- Garage Door Opener
- Parking available for a boat
- RV Access or Parking
Schools
- Please Elementary School
- Check Middle School
- Board High School
Utilities
- Central Heating and Cooling System
- Well
Additional Features
- Brick Porch or Patio
- Outside City Limits
Community Details
- Not A Subdivision
Listing and Financial Details
- Assessor Parcel Number 7043573230PennMillRD
Ownership History
Purchase Details
Home Financials for this Owner
Home Financials are based on the most recent Mortgage that was taken out on this home.Purchase Details
Home Financials for this Owner
Home Financials are based on the most recent Mortgage that was taken out on this home.Purchase Details
Home Financials for this Owner
Home Financials are based on the most recent Mortgage that was taken out on this home.Similar Homes in Covington, LA
Home Values in the Area
Average Home Value in this Area
Purchase History
| Date | Type | Sale Price | Title Company |
|---|---|---|---|
| Deed | $255,000 | Authentic Title | |
| Cash Sale Deed | $195,600 | Authentic Title | |
| Deed | $174,500 | -- |
Mortgage History
| Date | Status | Loan Amount | Loan Type |
|---|---|---|---|
| Previous Owner | $156,480 | No Value Available | |
| Previous Owner | $169,265 | New Conventional |
Property History
| Date | Event | Price | Change | Sq Ft Price |
|---|---|---|---|---|
| 06/05/2025 06/05/25 | Sold | -- | -- | -- |
| 05/30/2025 05/30/25 | Pending | -- | -- | -- |
| 05/16/2025 05/16/25 | For Sale | $269,000 | +34.5% | $174 / Sq Ft |
| 05/29/2020 05/29/20 | Sold | -- | -- | -- |
| 05/05/2020 05/05/20 | For Sale | $200,000 | +14.6% | $129 / Sq Ft |
| 03/01/2018 03/01/18 | Sold | -- | -- | -- |
| 01/30/2018 01/30/18 | Pending | -- | -- | -- |
| 01/22/2018 01/22/18 | For Sale | $174,500 | -- | $115 / Sq Ft |
Tax History Compared to Growth
Tax History
| Year | Tax Paid | Tax Assessment Tax Assessment Total Assessment is a certain percentage of the fair market value that is determined by local assessors to be the total taxable value of land and additions on the property. | Land | Improvement |
|---|---|---|---|---|
| 2024 | $1,843 | $23,304 | $3,000 | $20,304 |
| 2023 | $1,843 | $16,298 | $3,000 | $13,298 |
| 2022 | $109,800 | $16,298 | $3,000 | $13,298 |
| 2021 | $2,030 | $16,298 | $3,000 | $13,298 |
| 2020 | $1,063 | $16,048 | $3,000 | $13,048 |
| 2019 | $2,018 | $15,667 | $3,135 | $12,532 |
| 2018 | $2,020 | $15,667 | $3,135 | $12,532 |
| 2017 | $2,035 | $15,667 | $3,135 | $12,532 |
| 2016 | $2,045 | $15,667 | $3,135 | $12,532 |
| 2015 | $1,000 | $14,992 | $3,000 | $11,992 |
| 2014 | $989 | $14,992 | $3,000 | $11,992 |
| 2013 | -- | $14,992 | $3,000 | $11,992 |
Agents Affiliated with this Home
-
Sonnie Harmon

Seller's Agent in 2025
Sonnie Harmon
Keller Williams Realty Services
(504) 301-7606
191 Total Sales
-
Lillian McAbee
L
Buyer's Agent in 2025
Lillian McAbee
The W Group Real Estate LLC
(985) 265-8397
11 Total Sales
-
Charlotte F Johnson

Seller's Agent in 2020
Charlotte F Johnson
Keller Williams Realty Services
(985) 205-2770
474 Total Sales
-
Phoebe Whealdon

Seller's Agent in 2018
Phoebe Whealdon
CBTEC BEAU CHENE
(985) 778-8283
34 Total Sales
Map
Source: ROAM MLS
MLS Number: 2251548
APN: 31486
