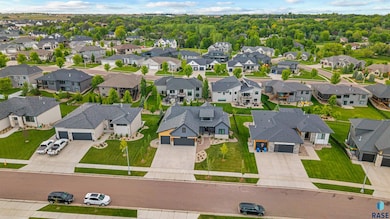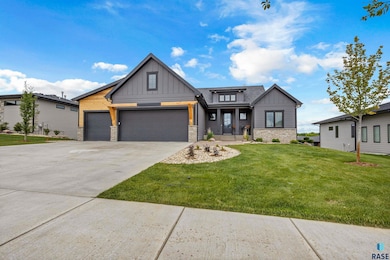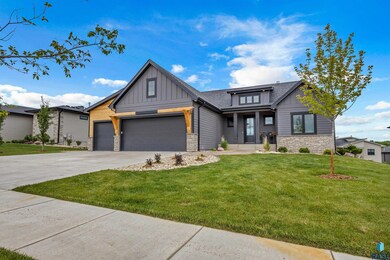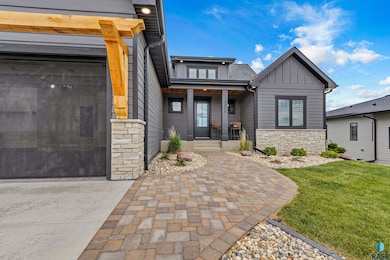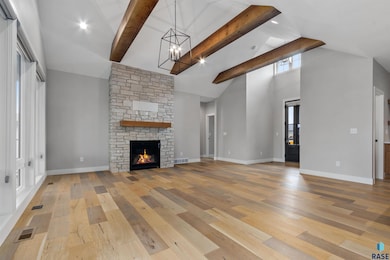
7324 E Twin Pines Ct Sioux Falls, SD 57110
Estimated payment $6,597/month
Total Views
985
5
Beds
3
Baths
3,569
Sq Ft
$289
Price per Sq Ft
Highlights
- Heated Floors
- Family Room with Fireplace
- Ranch Style House
- Fred Assam Elementary School Rated A
- Vaulted Ceiling
- Covered patio or porch
About This Home
Unbelievable ranch walkout meticulously renovated inside and out!! If you think the photo's are cool, come take a look in person!! Seller is a licensed Real Estate broker in the State of South Dakota.
Home Details
Home Type
- Single Family
Est. Annual Taxes
- $9,788
Year Built
- Built in 2021
Lot Details
- 0.3 Acre Lot
- Privacy Fence
- Sprinkler System
- Landscaped with Trees
Parking
- 3 Car Attached Garage
- Heated Garage
- Garage Door Opener
Home Design
- Ranch Style House
- Composition Shingle Roof
- Stone Exterior Construction
- Hardboard
Interior Spaces
- 3,569 Sq Ft Home
- Wet Bar
- Wired For Sound
- Tray Ceiling
- Vaulted Ceiling
- Ceiling Fan
- Gas Fireplace
- Family Room with Fireplace
- 3 Fireplaces
- Fire and Smoke Detector
Kitchen
- Gas Oven or Range
- Microwave
- Dishwasher
- Disposal
Flooring
- Wood
- Carpet
- Heated Floors
- Tile
Bedrooms and Bathrooms
- 5 Bedrooms | 3 Main Level Bedrooms
Laundry
- Laundry on main level
- Dryer
Basement
- Basement Fills Entire Space Under The House
- Sump Pump
- Fireplace in Basement
- Bedroom in Basement
Outdoor Features
- Covered Deck
- Covered patio or porch
- Fireplace in Patio
Schools
- Fred Assam Elementary School
- Brandon Valley Middle School
- Brandon Valley High School
Utilities
- Central Heating and Cooling System
- Electric Water Heater
- Cable TV Available
Community Details
- Mystic Creek Addition To The City Of Sioux Falls Subdivision
Listing and Financial Details
- Assessor Parcel Number 93850
Map
Create a Home Valuation Report for This Property
The Home Valuation Report is an in-depth analysis detailing your home's value as well as a comparison with similar homes in the area
Home Values in the Area
Average Home Value in this Area
Tax History
| Year | Tax Paid | Tax Assessment Tax Assessment Total Assessment is a certain percentage of the fair market value that is determined by local assessors to be the total taxable value of land and additions on the property. | Land | Improvement |
|---|---|---|---|---|
| 2024 | $10,294 | $767,500 | $94,200 | $673,300 |
| 2023 | $9,788 | $694,800 | $78,100 | $616,700 |
| 2022 | $5,340 | $290,900 | $78,100 | $212,800 |
| 2021 | $878 | $42,700 | $0 | $0 |
Source: Public Records
Property History
| Date | Event | Price | Change | Sq Ft Price |
|---|---|---|---|---|
| 05/30/2025 05/30/25 | For Sale | $1,029,900 | -- | $289 / Sq Ft |
Source: REALTOR® Association of the Sioux Empire
Mortgage History
| Date | Status | Loan Amount | Loan Type |
|---|---|---|---|
| Closed | $367,000 | No Value Available |
Source: Public Records
Similar Homes in Sioux Falls, SD
Source: REALTOR® Association of the Sioux Empire
MLS Number: 22504099
APN: 93850
Nearby Homes
- 7332 E Twin Pines Ct
- 212 N Autumnwood Ct
- 112 N Harvest Hill Cir
- 200 N Mystic Creek Cir
- 209 N Tumble Creek Cir
- 200 N Pine Lake Dr
- 7006 E Brooks Edge Place
- 7225 E Waters Edge Place
- 6904 E Brooks Edge Place
- 300 S Willow Spring Dr
- 304 S Willow Spring Dr
- 329 S Willow Spring Dr
- 316 S Willow Spring Dr
- 312 S Willow Spring Dr
- 325 S Willow Spring Dr
- 108 S Red Willow Ave
- 209 N Red Spruce Ave
- 309 N Red Spruce Ave
- 313 Red Spruce Ave
- 8212 E Willow Glen Cir

