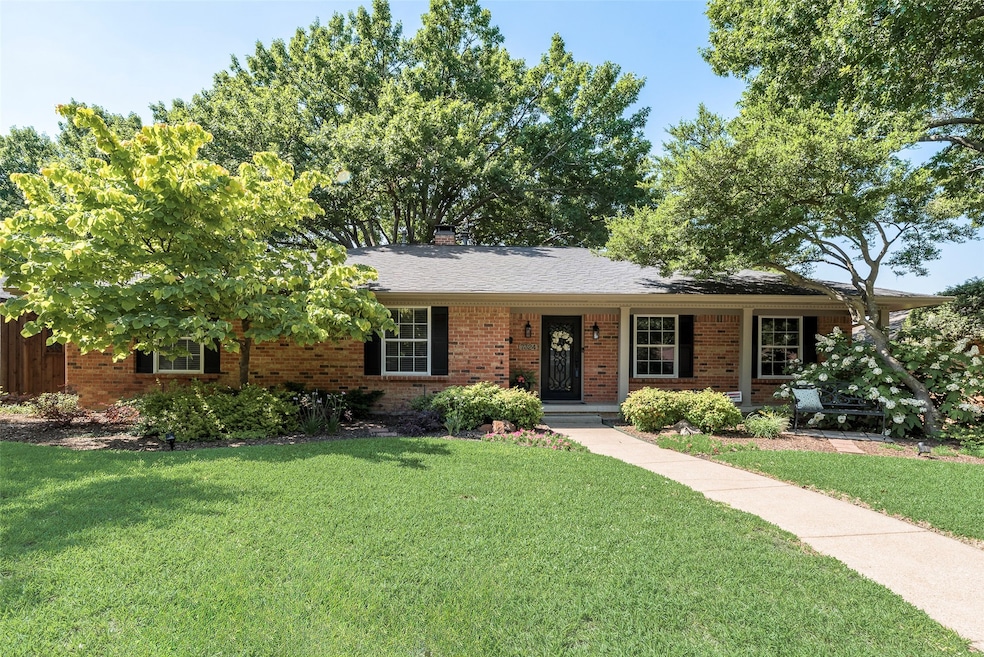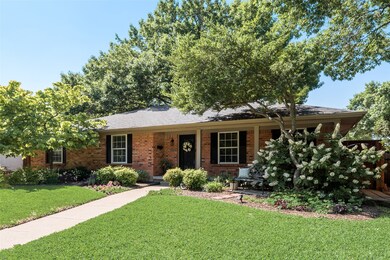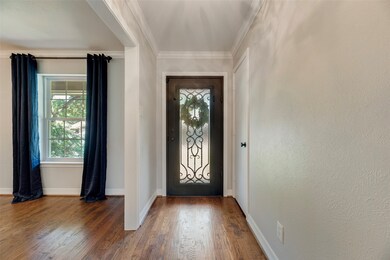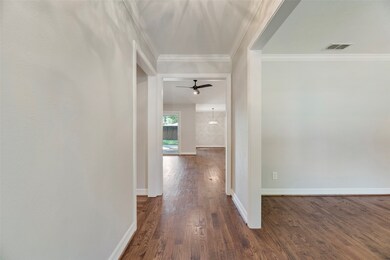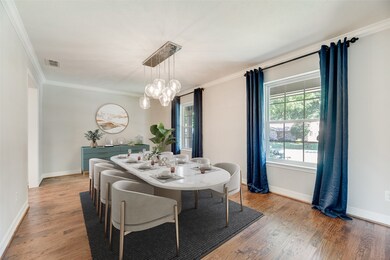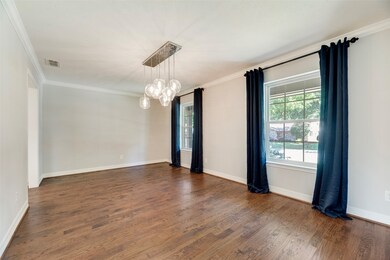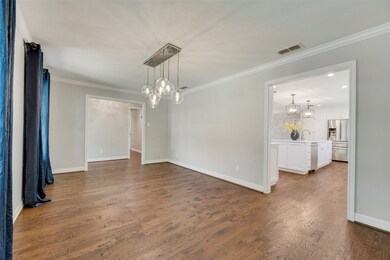
7324 Heathermore Dr Dallas, TX 75248
Prestonwood East NeighborhoodEstimated payment $5,168/month
Highlights
- Open Floorplan
- Traditional Architecture
- Wood Flooring
- Bowie Elementary School Rated A
- Cathedral Ceiling
- Granite Countertops
About This Home
Stunning fully renovated pier and beam 4 bedroom, 2 and a half bath home located in desirable Prestonwood neighborhood. This beautiful family home is nestled in a prime location on a tree lined street in sought after RISD. Abundant natural light with energy efficient windows and gorgeous steel front door. Home has designer light fixtures, high quality materials such as handscraped white oak hardwood flooring with new baseboards and trim , luxurious quartz counters and 9 foot island with room for 5 stools. Kitchen has stainless steel appliances double convection ovens, custom cabinetry, marble backsplash, open design as spacious kitchen flows into living room and breakfast area. Laundry and hallway include built in cabinets and generous hall and coat closets at front and back doors. Primary bedroom and bath has shower and separate tub with vanity with sitting area. Hall bath features dual sinks with tub and shower. Split fourth bedroom is perfect for playroom or office. White washed, wood burning fireplace with oak mantle stained to match floor. Fresh paint and neutral colors make it easy to move in and enjoy. Backyard oasis features a 50 plus year old oak tree for shade and oversized patio. Sliding gate for privacy with 8 foot fence all with in walking stance to Preston Ridge trail, Salado Park and Bowie Elementary.
Listing Agent
Simplified Real Estate Brokerage Phone: 214-288-1303 License #0501579 Listed on: 05/11/2025
Home Details
Home Type
- Single Family
Est. Annual Taxes
- $12,184
Year Built
- Built in 1970
Lot Details
- 8,364 Sq Ft Lot
- Wood Fence
Parking
- 2 Car Attached Garage
- Alley Access
- Garage Door Opener
- Driveway
- Electric Gate
Home Design
- Traditional Architecture
- Brick Exterior Construction
- Pillar, Post or Pier Foundation
- Composition Roof
Interior Spaces
- 2,306 Sq Ft Home
- 1-Story Property
- Open Floorplan
- Cathedral Ceiling
- Wood Burning Fireplace
- Fireplace With Gas Starter
- Fireplace Features Masonry
- Window Treatments
Kitchen
- Double Convection Oven
- Electric Oven
- Electric Cooktop
- Microwave
- Dishwasher
- Kitchen Island
- Granite Countertops
- Disposal
Flooring
- Wood
- Carpet
- Tile
Bedrooms and Bathrooms
- 4 Bedrooms
- Walk-In Closet
- Double Vanity
Home Security
- Home Security System
- Fire and Smoke Detector
Schools
- Bowie Elementary School
- Pearce High School
Utilities
- Central Heating and Cooling System
- Heating System Uses Natural Gas
- Underground Utilities
- High Speed Internet
- Cable TV Available
Community Details
- Prestonwood Subdivision
Listing and Financial Details
- Legal Lot and Block 11 / C8195
- Assessor Parcel Number 00000797686120000
Map
Home Values in the Area
Average Home Value in this Area
Tax History
| Year | Tax Paid | Tax Assessment Tax Assessment Total Assessment is a certain percentage of the fair market value that is determined by local assessors to be the total taxable value of land and additions on the property. | Land | Improvement |
|---|---|---|---|---|
| 2024 | $12,184 | $520,000 | $260,000 | $260,000 |
| 2023 | $12,184 | $477,710 | $225,000 | $252,710 |
| 2022 | $12,564 | $477,710 | $225,000 | $252,710 |
| 2021 | $10,435 | $375,270 | $130,000 | $245,270 |
| 2020 | $10,586 | $375,270 | $130,000 | $245,270 |
| 2019 | $11,082 | $375,270 | $130,000 | $245,270 |
| 2018 | $9,758 | $345,150 | $110,000 | $235,150 |
| 2017 | $7,966 | $281,740 | $80,000 | $201,740 |
| 2016 | $8,008 | $283,230 | $80,000 | $203,230 |
| 2015 | $5,205 | $227,630 | $60,000 | $167,630 |
| 2014 | $5,205 | $227,630 | $60,000 | $167,630 |
Property History
| Date | Event | Price | Change | Sq Ft Price |
|---|---|---|---|---|
| 06/24/2025 06/24/25 | Pending | -- | -- | -- |
| 05/12/2025 05/12/25 | For Sale | $749,950 | 0.0% | $325 / Sq Ft |
| 05/11/2025 05/11/25 | Off Market | -- | -- | -- |
| 05/11/2025 05/11/25 | For Sale | $749,950 | -- | $325 / Sq Ft |
Purchase History
| Date | Type | Sale Price | Title Company |
|---|---|---|---|
| Vendors Lien | -- | Rtt | |
| Vendors Lien | -- | -- |
Mortgage History
| Date | Status | Loan Amount | Loan Type |
|---|---|---|---|
| Open | $160,215 | New Conventional | |
| Closed | $194,850 | Unknown | |
| Closed | $172,000 | Fannie Mae Freddie Mac | |
| Closed | $43,000 | Stand Alone Second | |
| Previous Owner | $113,830 | No Value Available |
Similar Homes in Dallas, TX
Source: North Texas Real Estate Information Systems (NTREIS)
MLS Number: 20932680
APN: 00000797686120000
- 15745 Havenrock Cir
- 15741 Mapleview Cir
- 7206 Clearhaven Dr
- 15820 Meadow Vista Dr
- 15712 Terrace Lawn Cir
- 7323 Whispering Pines Dr
- 7423 Whispering Pines Dr
- 7117 La Sobrina Dr
- 15645 Kingscrest Cir
- 15642 Overmead Cir
- 7211 La Sobrina Dr
- 7422 Foxworth Dr
- 7616 La Risa Dr
- 7617 La Sobrina Dr
- 15926 Windy Meadow Dr
- 6940 Clearhaven Dr
- 7727 La Avenida Dr
- 7716 La Risa Dr
- 7403 Authon Dr
- 7407 Authon Dr
