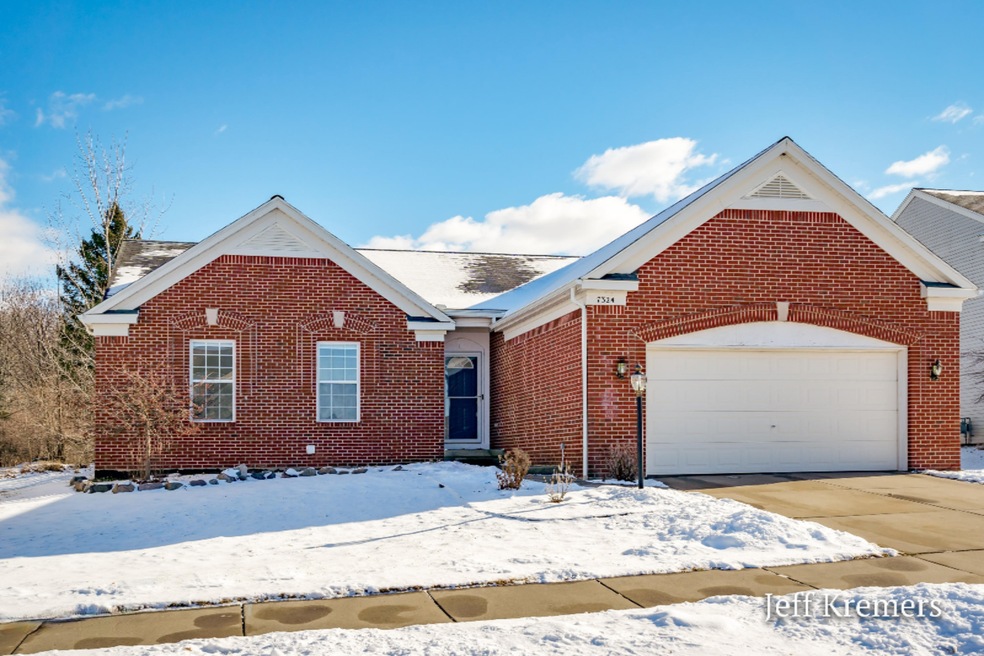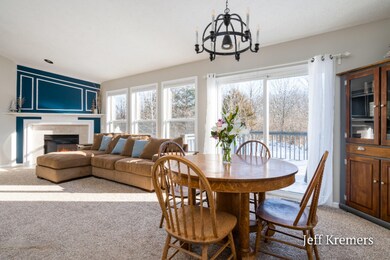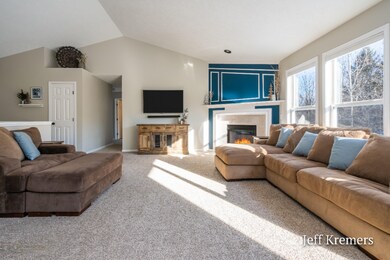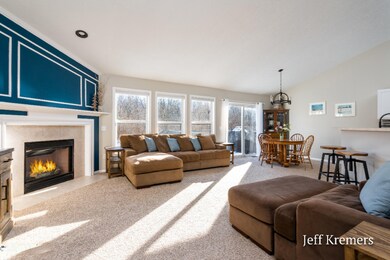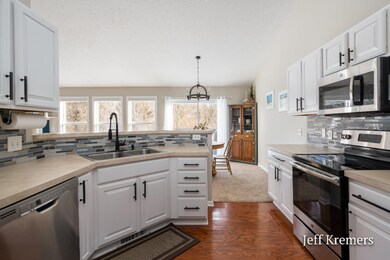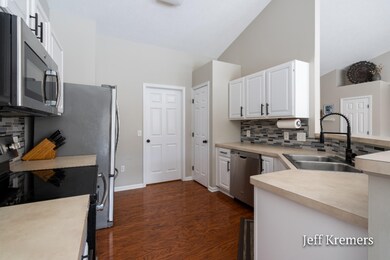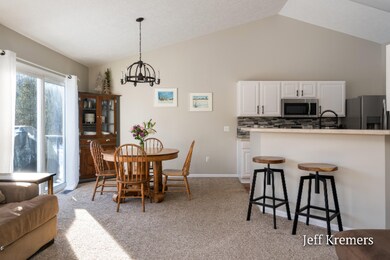
7324 Misty View Ct SE Unit 17 Caledonia, MI 49316
Highlights
- Golf Course Community
- Deck
- Wood Flooring
- Explorer Elementary School Rated A-
- Recreation Room
- Cul-De-Sac
About This Home
As of June 2021You will absolutely love this 4 bedroom 3 full bath ranch home. Main floor master suite with private bath and a walk in closet. Cathedral ceilings in the living room with a gas fireplace. Recently updated, newer carpet, fresh paint and stainless steel appliances. Main floor laundry. Beauitful finished basement featuring 4th bedroom/office, full bath, luxury vinaly plank floors, WOW!! Private back yard and located on a quiet cul-de-sac with community playground super close by. Located in the sought after Crystal Springs community. Ask about possible golf memberships. Minutes to shopping and restaurants and M-6. Bonnie Huyser
Huyser Property Management
616-656-0197
Last Agent to Sell the Property
West Michigan Realty Pros License #6504393615 Listed on: 03/02/2021
Home Details
Home Type
- Single Family
Est. Annual Taxes
- $2,757
Year Built
- Built in 2004
Lot Details
- 9,286 Sq Ft Lot
- Lot Dimensions are 72x129x72x127
- Cul-De-Sac
- Shrub
- Property is zoned PUD-PL UNIT DEV, PUD-PL UNIT DEV
HOA Fees
- $62 Monthly HOA Fees
Parking
- 2 Car Attached Garage
- Garage Door Opener
Home Design
- Brick Exterior Construction
- Composition Roof
- Vinyl Siding
Interior Spaces
- 1,403 Sq Ft Home
- 1-Story Property
- Insulated Windows
- Window Treatments
- Living Room with Fireplace
- Dining Area
- Recreation Room
Kitchen
- Range
- Microwave
- Dishwasher
Flooring
- Wood
- Laminate
Bedrooms and Bathrooms
- 4 Bedrooms | 3 Main Level Bedrooms
- 3 Full Bathrooms
Laundry
- Laundry on main level
- Dryer
- Washer
Basement
- Basement Fills Entire Space Under The House
- 1 Bedroom in Basement
Outdoor Features
- Deck
Utilities
- Forced Air Heating and Cooling System
- Heating System Uses Natural Gas
- Natural Gas Water Heater
- Cable TV Available
Community Details
Overview
- Association fees include trash
- $100 HOA Transfer Fee
Recreation
- Golf Course Community
- Community Playground
Ownership History
Purchase Details
Purchase Details
Home Financials for this Owner
Home Financials are based on the most recent Mortgage that was taken out on this home.Purchase Details
Home Financials for this Owner
Home Financials are based on the most recent Mortgage that was taken out on this home.Purchase Details
Home Financials for this Owner
Home Financials are based on the most recent Mortgage that was taken out on this home.Purchase Details
Home Financials for this Owner
Home Financials are based on the most recent Mortgage that was taken out on this home.Similar Homes in Caledonia, MI
Home Values in the Area
Average Home Value in this Area
Purchase History
| Date | Type | Sale Price | Title Company |
|---|---|---|---|
| Warranty Deed | -- | None Available | |
| Warranty Deed | $319,900 | Ata National Title Group Llc | |
| Warranty Deed | $306,000 | Chicago Title Of Michigan In | |
| Warranty Deed | $220,000 | None Available | |
| Warranty Deed | $184,800 | Metropolitan Title Company |
Mortgage History
| Date | Status | Loan Amount | Loan Type |
|---|---|---|---|
| Previous Owner | $255,920 | New Conventional | |
| Previous Owner | $290,700 | New Conventional | |
| Previous Owner | $204,000 | New Conventional | |
| Previous Owner | $165,000 | New Conventional | |
| Previous Owner | $156,000 | Fannie Mae Freddie Mac | |
| Previous Owner | $19,500 | Credit Line Revolving | |
| Previous Owner | $175,275 | Purchase Money Mortgage |
Property History
| Date | Event | Price | Change | Sq Ft Price |
|---|---|---|---|---|
| 06/11/2021 06/11/21 | Sold | $319,900 | 0.0% | $128 / Sq Ft |
| 05/09/2021 05/09/21 | Pending | -- | -- | -- |
| 05/06/2021 05/06/21 | For Sale | -- | -- | -- |
| 05/06/2021 05/06/21 | Pending | -- | -- | -- |
| 05/06/2021 05/06/21 | For Sale | $319,900 | +4.4% | $128 / Sq Ft |
| 03/08/2021 03/08/21 | Sold | $306,500 | +2.2% | $218 / Sq Ft |
| 03/05/2021 03/05/21 | Pending | -- | -- | -- |
| 03/02/2021 03/02/21 | For Sale | $299,900 | +36.3% | $214 / Sq Ft |
| 09/07/2017 09/07/17 | Sold | $220,000 | -2.2% | $157 / Sq Ft |
| 08/08/2017 08/08/17 | Pending | -- | -- | -- |
| 08/04/2017 08/04/17 | For Sale | $224,900 | -- | $160 / Sq Ft |
Tax History Compared to Growth
Tax History
| Year | Tax Paid | Tax Assessment Tax Assessment Total Assessment is a certain percentage of the fair market value that is determined by local assessors to be the total taxable value of land and additions on the property. | Land | Improvement |
|---|---|---|---|---|
| 2025 | $4,035 | $175,600 | $0 | $0 |
| 2024 | $2,766 | $164,800 | $0 | $0 |
| 2023 | $2,766 | $149,400 | $0 | $0 |
| 2022 | $2,766 | $135,300 | $0 | $0 |
| 2021 | $2,766 | $103,300 | $0 | $0 |
| 2020 | $2,766 | $98,000 | $0 | $0 |
| 2019 | $2,766 | $101,600 | $0 | $0 |
| 2018 | $2,766 | $98,200 | $27,500 | $70,700 |
| 2017 | $0 | $92,900 | $0 | $0 |
| 2016 | $0 | $88,900 | $0 | $0 |
| 2015 | -- | $88,900 | $0 | $0 |
| 2013 | -- | $78,800 | $0 | $0 |
Agents Affiliated with this Home
-
J
Seller's Agent in 2021
Joshua Williams
Bellabay Realty LLC
(616) 871-9200
3 in this area
140 Total Sales
-

Seller's Agent in 2021
Jeffery Kremers
West Michigan Realty Pros
(616) 217-7902
5 in this area
97 Total Sales
-
A
Buyer's Agent in 2021
Anne Harvey
Keller Williams GR East
-
M
Seller's Agent in 2017
Michael Mooney
DeVos Realty LLC
(616) 299-1684
1 in this area
22 Total Sales
-
J
Buyer's Agent in 2017
Jeff Kremers
List True Inc. - I
Map
Source: Southwestern Michigan Association of REALTORS®
MLS Number: 21002067
APN: 41-22-09-327-017
- 1784 Bridge Town Ct SE
- 1964 Crystal View Ct SE
- 7330 Kalamazoo Ave SE
- 1721 Fountainview Ct SE
- 2355 76th St SE
- 1527 Fairwood Ct SE
- 6935 Fairway Vista Dr SE
- 1518 Crystal Valley Ct SE
- 6903 Hartman Dr SE
- 6785 Summerbreeze Dr SE
- 6936 Caliburn Dr SE
- 6751 Vantage Dr SE
- 6970 Avalon Dr SE
- 6698 Hartman Dr SE
- 7772 Greendale Dr
- 7511 Emerald Woods Dr SE
- 7828 Greendale Dr
- 6654 Sawgrass Dr SE
- 7945 Greendale Dr
- 6495 Avalon Dr SE
