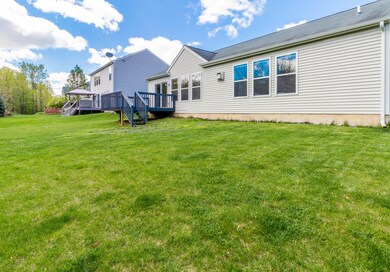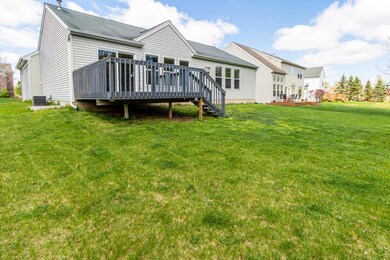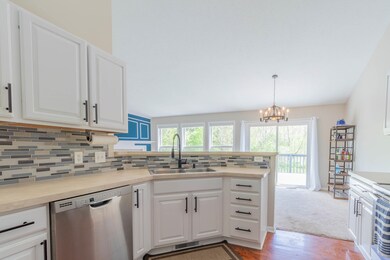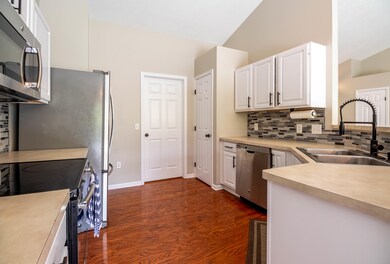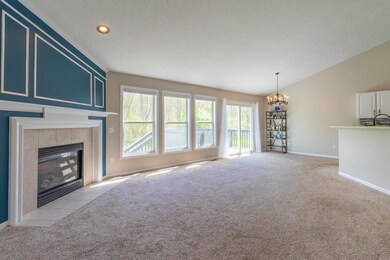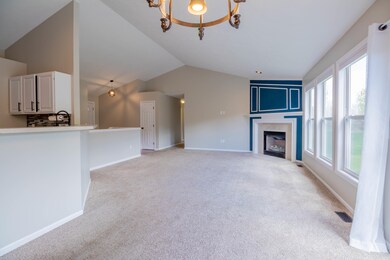
7324 Misty View Ct SE Unit 17 Caledonia, MI 49316
Highlights
- Golf Course Community
- Deck
- Cul-De-Sac
- Explorer Elementary School Rated A-
- Recreation Room
- 2 Car Attached Garage
About This Home
As of June 2021Relax and enjoy this spacious recently updated 4 bed, 3 bath Ranch in Crystal Springs with golf course views and the privacy offered by acres of woods extending from the back yard! The open floorplan and vaulted ceilings provide gorgeous views of the woods beyond the back yard. Relax by the fireplace or step up to the snack bar to entertain friends and family. The main floor master suite offers beautiful views of the woods, a large walk-in closet and full bath with double sinks. Schedule your showing today to see all this beautiful home has to offer. Seller is licensed Real Estate Agent in the State of Michigan.
Last Agent to Sell the Property
Bellabay Realty LLC License #6501417137 Listed on: 05/06/2021

Last Buyer's Agent
Anne Harvey
Keller Williams GR East License #6501419681

Home Details
Home Type
- Single Family
Est. Annual Taxes
- $2,758
Year Built
- Built in 2004
Lot Details
- 9,360 Sq Ft Lot
- Lot Dimensions are 72 x 130
- Cul-De-Sac
- Shrub
- Property is zoned Res-Imp, Res-Imp
HOA Fees
- $62 Monthly HOA Fees
Parking
- 2 Car Attached Garage
- Garage Door Opener
Home Design
- Brick Exterior Construction
- Composition Roof
- Vinyl Siding
Interior Spaces
- 1-Story Property
- Insulated Windows
- Window Treatments
- Living Room with Fireplace
- Dining Area
- Recreation Room
Kitchen
- Eat-In Kitchen
- Range
- Microwave
- Dishwasher
Bedrooms and Bathrooms
- 4 Bedrooms | 3 Main Level Bedrooms
- 3 Full Bathrooms
Laundry
- Laundry on main level
- Dryer
- Washer
Basement
- Basement Fills Entire Space Under The House
- 1 Bedroom in Basement
Outdoor Features
- Deck
Utilities
- Forced Air Heating and Cooling System
- Heating System Uses Natural Gas
- Natural Gas Water Heater
- Cable TV Available
Community Details
Overview
- Association fees include trash
- $100 HOA Transfer Fee
Recreation
- Golf Course Community
- Community Playground
Ownership History
Purchase Details
Purchase Details
Home Financials for this Owner
Home Financials are based on the most recent Mortgage that was taken out on this home.Purchase Details
Home Financials for this Owner
Home Financials are based on the most recent Mortgage that was taken out on this home.Purchase Details
Home Financials for this Owner
Home Financials are based on the most recent Mortgage that was taken out on this home.Purchase Details
Home Financials for this Owner
Home Financials are based on the most recent Mortgage that was taken out on this home.Similar Homes in Caledonia, MI
Home Values in the Area
Average Home Value in this Area
Purchase History
| Date | Type | Sale Price | Title Company |
|---|---|---|---|
| Warranty Deed | -- | None Available | |
| Warranty Deed | $319,900 | Ata National Title Group Llc | |
| Warranty Deed | $306,000 | Chicago Title Of Michigan In | |
| Warranty Deed | $220,000 | None Available | |
| Warranty Deed | $184,800 | Metropolitan Title Company |
Mortgage History
| Date | Status | Loan Amount | Loan Type |
|---|---|---|---|
| Previous Owner | $255,920 | New Conventional | |
| Previous Owner | $290,700 | New Conventional | |
| Previous Owner | $204,000 | New Conventional | |
| Previous Owner | $165,000 | New Conventional | |
| Previous Owner | $156,000 | Fannie Mae Freddie Mac | |
| Previous Owner | $19,500 | Credit Line Revolving | |
| Previous Owner | $175,275 | Purchase Money Mortgage |
Property History
| Date | Event | Price | Change | Sq Ft Price |
|---|---|---|---|---|
| 06/11/2021 06/11/21 | Sold | $319,900 | 0.0% | $128 / Sq Ft |
| 05/09/2021 05/09/21 | Pending | -- | -- | -- |
| 05/06/2021 05/06/21 | For Sale | -- | -- | -- |
| 05/06/2021 05/06/21 | Pending | -- | -- | -- |
| 05/06/2021 05/06/21 | For Sale | $319,900 | +4.4% | $128 / Sq Ft |
| 03/08/2021 03/08/21 | Sold | $306,500 | +2.2% | $218 / Sq Ft |
| 03/05/2021 03/05/21 | Pending | -- | -- | -- |
| 03/02/2021 03/02/21 | For Sale | $299,900 | +36.3% | $214 / Sq Ft |
| 09/07/2017 09/07/17 | Sold | $220,000 | -2.2% | $157 / Sq Ft |
| 08/08/2017 08/08/17 | Pending | -- | -- | -- |
| 08/04/2017 08/04/17 | For Sale | $224,900 | -- | $160 / Sq Ft |
Tax History Compared to Growth
Tax History
| Year | Tax Paid | Tax Assessment Tax Assessment Total Assessment is a certain percentage of the fair market value that is determined by local assessors to be the total taxable value of land and additions on the property. | Land | Improvement |
|---|---|---|---|---|
| 2025 | $4,035 | $175,600 | $0 | $0 |
| 2024 | $2,766 | $164,800 | $0 | $0 |
| 2023 | $2,766 | $149,400 | $0 | $0 |
| 2022 | $2,766 | $135,300 | $0 | $0 |
| 2021 | $2,766 | $103,300 | $0 | $0 |
| 2020 | $2,766 | $98,000 | $0 | $0 |
| 2019 | $2,766 | $101,600 | $0 | $0 |
| 2018 | $2,766 | $98,200 | $27,500 | $70,700 |
| 2017 | $0 | $92,900 | $0 | $0 |
| 2016 | $0 | $88,900 | $0 | $0 |
| 2015 | -- | $88,900 | $0 | $0 |
| 2013 | -- | $78,800 | $0 | $0 |
Agents Affiliated with this Home
-
J
Seller's Agent in 2021
Joshua Williams
Bellabay Realty LLC
(616) 871-9200
3 in this area
140 Total Sales
-

Seller's Agent in 2021
Jeffery Kremers
West Michigan Realty Pros
(616) 217-7902
5 in this area
97 Total Sales
-
A
Buyer's Agent in 2021
Anne Harvey
Keller Williams GR East
-
M
Seller's Agent in 2017
Michael Mooney
DeVos Realty LLC
(616) 299-1684
1 in this area
22 Total Sales
-
J
Buyer's Agent in 2017
Jeff Kremers
List True Inc. - I
Map
Source: Southwestern Michigan Association of REALTORS®
MLS Number: 21015770
APN: 41-22-09-327-017
- 1784 Bridge Town Ct SE
- 1743 SE Silverbow Dr
- 1964 Crystal View Ct SE
- 7330 Kalamazoo Ave SE
- 1721 Fountainview Ct SE
- 2355 76th St SE
- 1527 Fairwood Ct SE
- 6935 Fairway Vista Dr SE
- 1518 Crystal Valley Ct SE
- 6903 Hartman Dr SE
- 6785 Summerbreeze Dr SE
- 2531 76th St SE
- 6936 Caliburn Dr SE
- 6751 Vantage Dr SE
- 6970 Avalon Dr SE
- 6698 Hartman Dr SE
- 7772 Greendale Dr
- 7511 Emerald Woods Dr SE
- 7828 Greendale Dr
- 6654 Sawgrass Dr SE

