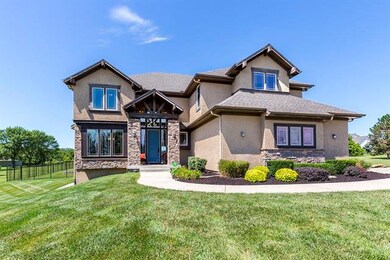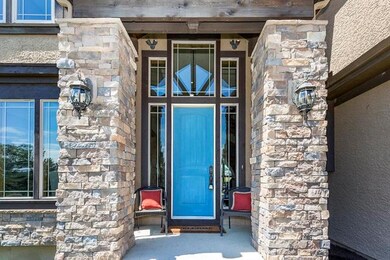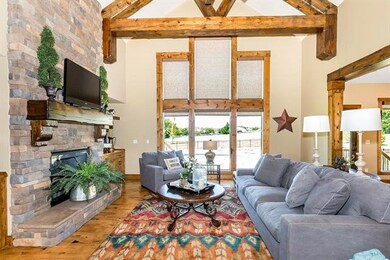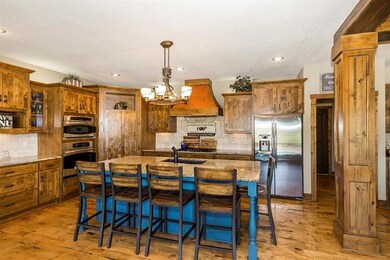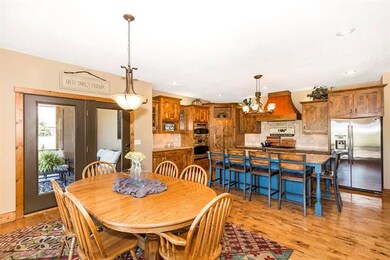
7324 Mize Rd Shawnee, KS 66227
Highlights
- In Ground Pool
- 217,800 Sq Ft lot
- Recreation Room
- Mize Elementary School Rated A
- Custom Closet System
- Vaulted Ceiling
About This Home
As of June 2022Amazing custom-built home on beautiful 5-acre estate lot with details to impress you:curved stairway, soaring 2 story great room w/hand-carved trusses, covered deck which looks over fabulous in-ground swimming pool, and much more. Huge LL walkup Rec room which is pre-plumbed for future bar, and the pool area has electrical & plumbing running to it for future pool cabana. Main floor office/bedroom. All other 5 BR have direct access to bathroom. Lg mud room w/closet and desk. Two laundry rooms. Wonderful family home! This wonderful family home is directly across the street from award-winning elementary school and, middle school is just down the street.
Last Agent to Sell the Property
Worth Clark Realty License #SP00235268 Listed on: 08/23/2017

Home Details
Home Type
- Single Family
Est. Annual Taxes
- $5,067
Year Built
- Built in 2009
Lot Details
- 5 Acre Lot
Parking
- 3 Car Attached Garage
- Garage Door Opener
Home Design
- Traditional Architecture
- Composition Roof
- Stone Veneer
- Stucco
Interior Spaces
- Wet Bar: Ceramic Tiles, All Carpet, Ceiling Fan(s), Partial Carpeting, Granite Counters, Separate Shower And Tub, Whirlpool Tub, Walk-In Closet(s), Hardwood, Wood Floor, Kitchen Island, Pantry, Built-in Features, Cathedral/Vaulted Ceiling, Fireplace
- Built-In Features: Ceramic Tiles, All Carpet, Ceiling Fan(s), Partial Carpeting, Granite Counters, Separate Shower And Tub, Whirlpool Tub, Walk-In Closet(s), Hardwood, Wood Floor, Kitchen Island, Pantry, Built-in Features, Cathedral/Vaulted Ceiling, Fireplace
- Vaulted Ceiling
- Ceiling Fan: Ceramic Tiles, All Carpet, Ceiling Fan(s), Partial Carpeting, Granite Counters, Separate Shower And Tub, Whirlpool Tub, Walk-In Closet(s), Hardwood, Wood Floor, Kitchen Island, Pantry, Built-in Features, Cathedral/Vaulted Ceiling, Fireplace
- Skylights
- Shades
- Plantation Shutters
- Drapes & Rods
- Mud Room
- Great Room
- Living Room with Fireplace
- Formal Dining Room
- Recreation Room
- Home Gym
- Laundry on lower level
Kitchen
- Country Kitchen
- Dishwasher
- Kitchen Island
- Granite Countertops
- Laminate Countertops
Flooring
- Wood
- Wall to Wall Carpet
- Linoleum
- Laminate
- Stone
- Ceramic Tile
- Luxury Vinyl Plank Tile
- Luxury Vinyl Tile
Bedrooms and Bathrooms
- 6 Bedrooms
- Main Floor Bedroom
- Custom Closet System
- Cedar Closet: Ceramic Tiles, All Carpet, Ceiling Fan(s), Partial Carpeting, Granite Counters, Separate Shower And Tub, Whirlpool Tub, Walk-In Closet(s), Hardwood, Wood Floor, Kitchen Island, Pantry, Built-in Features, Cathedral/Vaulted Ceiling, Fireplace
- Walk-In Closet: Ceramic Tiles, All Carpet, Ceiling Fan(s), Partial Carpeting, Granite Counters, Separate Shower And Tub, Whirlpool Tub, Walk-In Closet(s), Hardwood, Wood Floor, Kitchen Island, Pantry, Built-in Features, Cathedral/Vaulted Ceiling, Fireplace
- Double Vanity
- Ceramic Tiles
Basement
- Walk-Up Access
- Sub-Basement: Bathroom 5, Bedroom 5, Recreation Room
- Natural lighting in basement
Outdoor Features
- In Ground Pool
- Enclosed patio or porch
Schools
- Mize Elementary School
- De Soto High School
Utilities
- Central Air
- Heating System Uses Natural Gas
- Septic Tank
Listing and Financial Details
- Assessor Parcel Number QP57580000-0004
Ownership History
Purchase Details
Home Financials for this Owner
Home Financials are based on the most recent Mortgage that was taken out on this home.Purchase Details
Home Financials for this Owner
Home Financials are based on the most recent Mortgage that was taken out on this home.Purchase Details
Home Financials for this Owner
Home Financials are based on the most recent Mortgage that was taken out on this home.Similar Homes in Shawnee, KS
Home Values in the Area
Average Home Value in this Area
Purchase History
| Date | Type | Sale Price | Title Company |
|---|---|---|---|
| Warranty Deed | -- | First American Title | |
| Warranty Deed | $252,000 | None Available | |
| Warranty Deed | -- | First American Title Insuran | |
| Interfamily Deed Transfer | -- | First American Title Insuran |
Mortgage History
| Date | Status | Loan Amount | Loan Type |
|---|---|---|---|
| Open | $100,000 | Credit Line Revolving | |
| Open | $485,000 | New Conventional | |
| Closed | $484,000 | New Conventional | |
| Previous Owner | $902,500 | New Conventional | |
| Previous Owner | $40,000 | Credit Line Revolving | |
| Previous Owner | $417,000 | New Conventional | |
| Previous Owner | $0 | Future Advance Clause Open End Mortgage | |
| Previous Owner | $411,000 | New Conventional | |
| Previous Owner | $41,600 | Credit Line Revolving | |
| Previous Owner | $450,000 | Construction | |
| Previous Owner | $176,000 | Future Advance Clause Open End Mortgage |
Property History
| Date | Event | Price | Change | Sq Ft Price |
|---|---|---|---|---|
| 06/10/2022 06/10/22 | Sold | -- | -- | -- |
| 04/30/2022 04/30/22 | Pending | -- | -- | -- |
| 04/20/2022 04/20/22 | For Sale | $1,100,000 | +31.7% | $270 / Sq Ft |
| 10/04/2019 10/04/19 | Sold | -- | -- | -- |
| 09/09/2019 09/09/19 | Pending | -- | -- | -- |
| 08/20/2019 08/20/19 | Price Changed | $835,000 | -1.8% | $205 / Sq Ft |
| 07/09/2019 07/09/19 | For Sale | $850,000 | 0.0% | $208 / Sq Ft |
| 07/01/2019 07/01/19 | Pending | -- | -- | -- |
| 05/28/2019 05/28/19 | For Sale | $850,000 | -12.8% | $208 / Sq Ft |
| 10/18/2017 10/18/17 | Sold | -- | -- | -- |
| 08/26/2017 08/26/17 | Pending | -- | -- | -- |
| 08/21/2017 08/21/17 | For Sale | $975,000 | -- | $223 / Sq Ft |
Tax History Compared to Growth
Tax History
| Year | Tax Paid | Tax Assessment Tax Assessment Total Assessment is a certain percentage of the fair market value that is determined by local assessors to be the total taxable value of land and additions on the property. | Land | Improvement |
|---|---|---|---|---|
| 2024 | $15,158 | $128,915 | $31,812 | $97,103 |
| 2023 | $14,567 | $123,544 | $27,165 | $96,379 |
| 2022 | $12,180 | $101,258 | $22,645 | $78,613 |
| 2021 | $11,848 | $95,197 | $22,646 | $72,551 |
| 2020 | $11,337 | $90,275 | $22,646 | $67,629 |
| 2019 | $13,847 | $108,698 | $25,100 | $83,598 |
| 2018 | $13,969 | $108,698 | $25,100 | $83,598 |
| 2017 | $10,449 | $79,281 | $22,646 | $56,635 |
| 2016 | $10,136 | $75,958 | $22,646 | $53,312 |
| 2015 | $10,057 | $73,704 | $22,646 | $51,058 |
| 2013 | -- | $68,575 | $22,646 | $45,929 |
Agents Affiliated with this Home
-

Seller's Agent in 2022
Micquelyn Malina
Keller Williams Realty Partners Inc.
(913) 645-5130
29 in this area
344 Total Sales
-
V
Buyer's Agent in 2022
Vanessa Weigel
Weichert, Realtors Welch & Com
-
C
Seller's Agent in 2019
Chris Manning
ReeceNichols -Johnson County W
6 in this area
106 Total Sales
-

Seller's Agent in 2017
Becky Metcalf
Worth Clark Realty
(913) 461-4991
6 in this area
57 Total Sales
-

Buyer's Agent in 2017
Tricia Gill
KW KANSAS CITY METRO
(816) 507-0655
1 in this area
87 Total Sales
Map
Source: Heartland MLS
MLS Number: 2064931
APN: QP57580000-0004
- 9057 Shady Bend Rd
- 24914 W 76th St
- 7005 Mize Rd
- 24704 W 76th St
- 7707 Green St
- 24704 W 77th St
- 7822 Houston St
- 7543 Belmont Dr
- 7547 Belmont Dr
- 6840 Belmont Dr
- 0 Mize Rd Unit HMS2466053
- 6714 Arapahoe Dr
- 24203 W 69th St
- 24108 W 67th Terrace
- 6932 Kenton St
- 8319 Pickering St
- 6630 Mccormick Dr
- 6626 Mccormick Dr
- 6614 Mccormick Dr
- The Sonoma Plan at Greens of Chapel Creek

